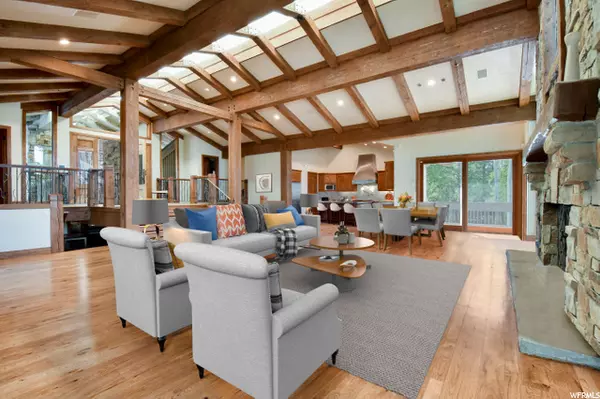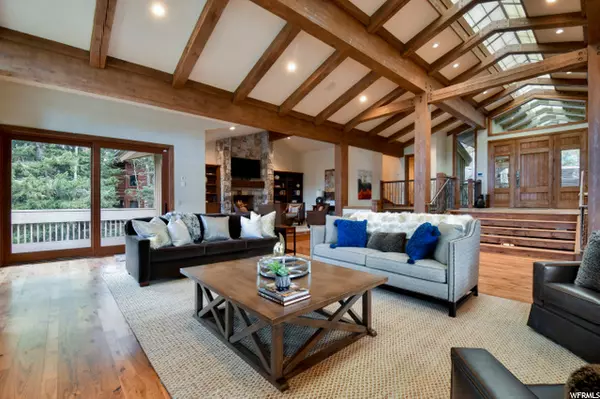For more information regarding the value of a property, please contact us for a free consultation.
6 Beds
9 Baths
8,413 SqFt
SOLD DATE : 11/30/2021
Key Details
Property Type Single Family Home
Sub Type Single Family Residence
Listing Status Sold
Purchase Type For Sale
Square Footage 8,413 sqft
Price per Sqft $760
Subdivision Bald Eagle Club
MLS Listing ID 1733076
Sold Date 11/30/21
Bedrooms 6
Full Baths 7
Half Baths 2
Construction Status Blt./Standing
HOA Fees $833/mo
HOA Y/N Yes
Abv Grd Liv Area 6,913
Year Built 2000
Annual Tax Amount $19,953
Lot Size 0.410 Acres
Acres 0.41
Lot Dimensions 0.0x0.0x0.0
Property Description
Described by the seller as the perfect blend of Zen Serenity and Luxury Lifestyle Living. Located in one of Deer Valleys most iconic, ski-in/ski-out communities, Bald Eagle Club. This updated Mountain Contemporary home, set amongst the Aspens and Evergreens, features open floor plan living at its finest. 6-Bedrooms all en-suite, with two Master Suites, 9-Baths, large kitchen great room, 5-fireplaces of which 3 are wood burning , home theater, ski prep room, commercial grade steam room, hot tub and multiple flex space areas to use as you desire. This privately positioned property offers easy ski access to Rising Star Run via a private HOA maintained trail. This home was designed by renowned architect David Towbin and built by Clint Magee. Re-design by Barclay Butera completed in 2015. Peacefully and privately positioned on a forested lot to avoid the wind and snowblower noise. This is a very special, one of a kind property.
Location
State UT
County Summit
Area Park City; Deer Valley
Zoning Single-Family
Rooms
Basement Full, Walk-Out Access
Main Level Bedrooms 4
Interior
Interior Features Alarm: Fire, Bar: Wet, Bath: Master, Closet: Walk-In, Great Room, Kitchen: Second, Oven: Double, Granite Countertops, Theater Room
Heating Forced Air, Gas: Radiant
Flooring Carpet, Hardwood, Tile
Fireplaces Number 5
Fireplaces Type Insert
Equipment Alarm System, Fireplace Insert, Hot Tub, Humidifier, Window Coverings
Fireplace true
Window Features Blinds,Shades
Appliance Freezer, Microwave, Refrigerator, Washer, Water Softener Owned
Exterior
Exterior Feature Balcony, Deck; Covered, Patio: Covered
Garage Spaces 2.0
Utilities Available Natural Gas Connected, Electricity Connected, Sewer Connected, Sewer: Public, Water Connected
Amenities Available Gated, On Site Security, Security
View Y/N Yes
View Mountain(s)
Roof Type Metal
Present Use Single Family
Topography Road: Paved, Terrain: Grad Slope, Terrain: Mountain, View: Mountain, Private
Porch Covered
Total Parking Spaces 8
Private Pool false
Building
Lot Description Road: Paved, Terrain: Grad Slope, Terrain: Mountain, View: Mountain, Private
Story 5
Sewer Sewer: Connected, Sewer: Public
Water Culinary
Structure Type Stone,Other
New Construction No
Construction Status Blt./Standing
Schools
Elementary Schools Mcpolin
Middle Schools Ecker Hill
High Schools Park City
School District Park City
Others
Senior Community No
Tax ID BEC-20
Security Features Fire Alarm
Acceptable Financing Cash, Conventional
Horse Property No
Listing Terms Cash, Conventional
Financing Cash
Read Less Info
Want to know what your home might be worth? Contact us for a FREE valuation!

Our team is ready to help you sell your home for the highest possible price ASAP
Bought with Windermere Real Estate (Park City)
10808 South River Front Parkway, Suite 3065, Jordan, Utah, 80495, United States






