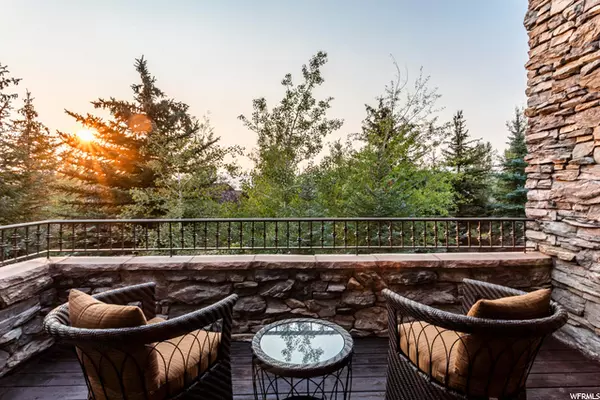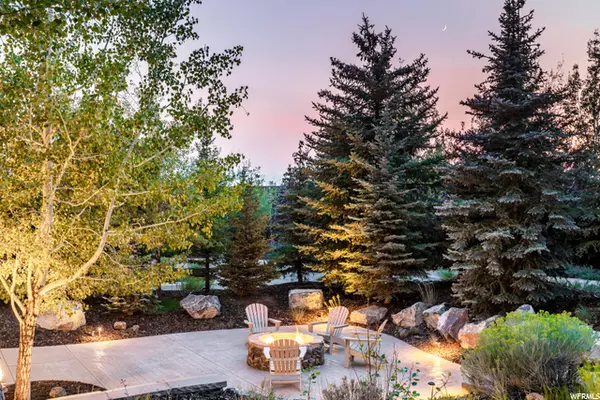For more information regarding the value of a property, please contact us for a free consultation.
3 Beds
5 Baths
3,834 SqFt
SOLD DATE : 11/30/2021
Key Details
Property Type Single Family Home
Sub Type Single Family Residence
Listing Status Sold
Purchase Type For Sale
Square Footage 3,834 sqft
Price per Sqft $834
Subdivision Ranch Club Cabins
MLS Listing ID 1762740
Sold Date 11/30/21
Style Stories: 2
Bedrooms 3
Full Baths 2
Half Baths 1
Three Quarter Bath 2
Construction Status Blt./Standing
HOA Fees $475/mo
HOA Y/N Yes
Abv Grd Liv Area 2,189
Year Built 2003
Annual Tax Amount $12,853
Lot Size 0.310 Acres
Acres 0.31
Lot Dimensions 0.0x0.0x0.0
Property Description
The Ranch Club Cabins are some of the most sought-after homes in all of Promontory. The location is a just a hop, skip and a jump away from some of Promontory most popular amenities. Golf, swimming pools, tennis, fitness, ice skating, spa, dining, bowling, basketball and more are at your fingertips. This home was one of the original model homes for the neighborhood and features an amazing outdoor patio with gas fire pit. Enjoy a heavily treed back yard offering shade in the summertime, and views of snow covered ski slopes in the winter. The loft has its own bath, making it a possible 4th sleeping area. Most importantly, you skip the waitlist for a Full (Golf) Membership because this home has one available for you. Enjoy all the benefits of membership at Promontory right away!
Location
State UT
County Summit
Area Park City; Kimball Jct; Smt Pk
Zoning Single-Family
Rooms
Basement Full, Walk-Out Access
Main Level Bedrooms 1
Interior
Interior Features Alarm: Fire, Alarm: Security, Bar: Wet, Bath: Master, Bath: Sep. Tub/Shower, Closet: Walk-In, Den/Office, Disposal, Gas Log, Oven: Gas, Range: Gas, Range/Oven: Free Stdng., Vaulted Ceilings, Granite Countertops
Heating Forced Air, Radiant Floor
Cooling Central Air
Flooring Carpet, Hardwood, Slate
Fireplaces Number 2
Fireplaces Type Fireplace Equipment
Equipment Alarm System, Fireplace Equipment, Window Coverings
Fireplace true
Window Features Drapes,Full,Plantation Shutters
Appliance Ceiling Fan, Dryer, Gas Grill/BBQ, Microwave, Range Hood, Refrigerator, Washer, Water Softener Owned
Laundry Electric Dryer Hookup
Exterior
Exterior Feature Bay Box Windows, Entry (Foyer), Porch: Open, Walkout, Patio: Open
Garage Spaces 2.0
Utilities Available Natural Gas Connected, Electricity Connected, Sewer Connected, Sewer: Public, Water Connected
Amenities Available Biking Trails, Controlled Access, Fire Pit, Gated, Hiking Trails, Horse Trails, On Site Security, Management, Pet Rules, Pets Permitted, Picnic Area, Security, Snow Removal
View Y/N Yes
View Mountain(s)
Roof Type Asphalt
Present Use Single Family
Topography Cul-de-Sac, Road: Paved, Sprinkler: Auto-Full, Terrain: Grad Slope, View: Mountain
Porch Porch: Open, Patio: Open
Total Parking Spaces 4
Private Pool false
Building
Lot Description Cul-De-Sac, Road: Paved, Sprinkler: Auto-Full, Terrain: Grad Slope, View: Mountain
Story 3
Sewer Sewer: Connected, Sewer: Public
Water Culinary, Irrigation
Structure Type Asphalt,Frame,Other
New Construction No
Construction Status Blt./Standing
Schools
Elementary Schools South Summit
Middle Schools South Summit
High Schools South Summit
School District South Summit
Others
HOA Name Shawn Potter
Senior Community No
Tax ID RCCS-2
Security Features Fire Alarm,Security System
Acceptable Financing Cash, Conventional
Horse Property No
Listing Terms Cash, Conventional
Financing Cash
Read Less Info
Want to know what your home might be worth? Contact us for a FREE valuation!

Our team is ready to help you sell your home for the highest possible price ASAP
Bought with KW Park City Keller Williams Real Estate
10808 South River Front Parkway, Suite 3065, Jordan, Utah, 80495, United States






