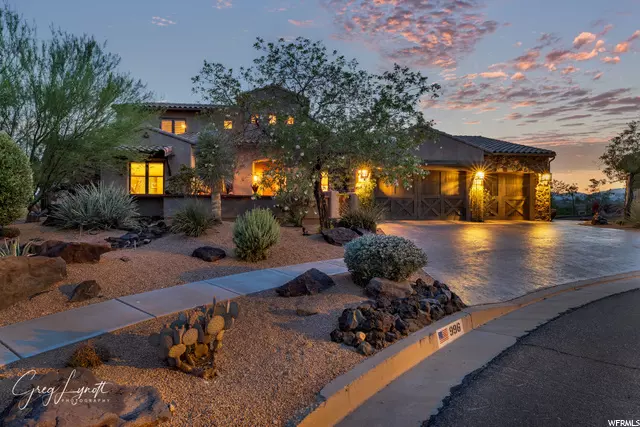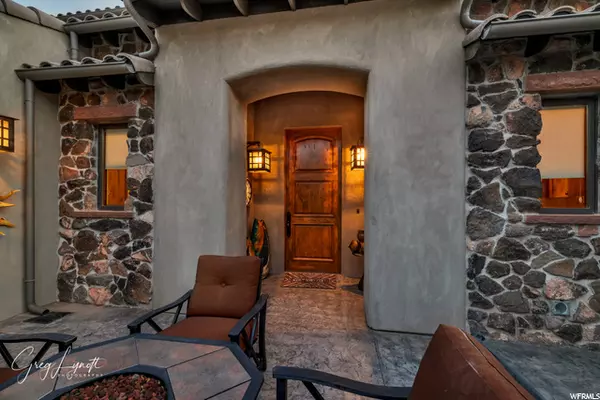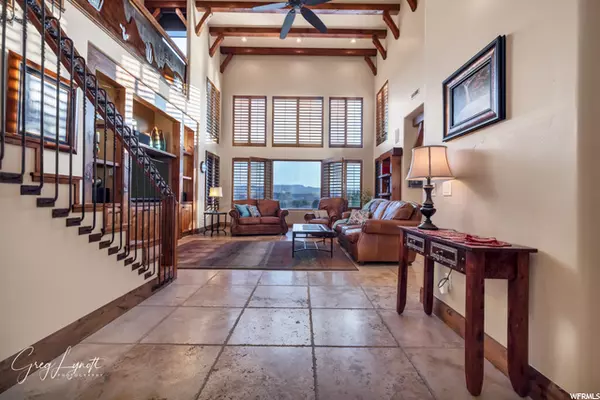For more information regarding the value of a property, please contact us for a free consultation.
4 Beds
4 Baths
2,813 SqFt
SOLD DATE : 10/13/2021
Key Details
Property Type Single Family Home
Sub Type Single Family Residence
Listing Status Sold
Purchase Type For Sale
Square Footage 2,813 sqft
Price per Sqft $337
Subdivision Whisper Ridge
MLS Listing ID 1760280
Sold Date 10/13/21
Style Stories: 2
Bedrooms 4
Full Baths 2
Half Baths 1
Three Quarter Bath 1
Construction Status Blt./Standing
HOA Y/N No
Abv Grd Liv Area 2,813
Year Built 2008
Annual Tax Amount $3,536
Lot Size 0.370 Acres
Acres 0.37
Lot Dimensions 0.0x0.0x0.0
Property Description
PRICE REDUCED! Former Parade of Home offers VIEWS, VIEWS, VIEWS when you enter this luxury home with 20' ceilings, custom wood beams & artistic ironwork. Gourmet kitchen is unique with upgraded appliances (Wolfe/SubZero). Lighting, inside & out, is custom designed. Back Patio offers serene & private Cowboy kitchen that includes BBQ, refrigerator, & massive rock fireplace. Outdoor entertainment at its best. Sq Foot from County records with 200 add'l sq ft for Sunroom/Studio added.
Location
State UT
County Washington
Area St. George; Santa Clara; Ivins
Zoning Single-Family
Direction Off at Dixie Exit 5: From Hilton/Dixie, turn on Indian Hills, turn right onto Indian Bend , From Valley View, turn on Indian Hills, turn left to Indian Bend. Then turn left on Cresole, turn left on Homestead Circle.
Rooms
Basement See Remarks
Primary Bedroom Level Floor: 1st
Master Bedroom Floor: 1st
Main Level Bedrooms 2
Interior
Interior Features Bath: Sep. Tub/Shower, Central Vacuum, Closet: Walk-In, Disposal, French Doors, Great Room, Range/Oven: Built-In, Vaulted Ceilings, Granite Countertops
Heating Forced Air, Hot Water
Cooling Central Air
Flooring Carpet, Travertine, Concrete
Equipment Alarm System, Window Coverings
Fireplace false
Window Features Blinds,Plantation Shutters,Shades
Appliance Ceiling Fan, Dryer, Gas Grill/BBQ, Microwave, Washer, Water Softener Owned
Laundry Electric Dryer Hookup, Gas Dryer Hookup
Exterior
Exterior Feature Deck; Covered, Double Pane Windows, Entry (Foyer), Lighting, Patio: Covered, Porch: Open, Secured Building, Patio: Open
Garage Spaces 3.0
Utilities Available Natural Gas Connected, Electricity Connected, Sewer Connected, Sewer: Public, Water Connected
View Y/N Yes
View Mountain(s), Valley, View: Red Rock
Roof Type Tile
Present Use Single Family
Topography Cul-de-Sac, Curb & Gutter, Road: Paved, Secluded Yard, Sidewalks, View: Mountain, View: Valley, Drip Irrigation: Auto-Full, Private, View: Red Rock
Accessibility Accessible Electrical and Environmental Controls, Accessible Kitchen Appliances, Ground Level, Roll-In Shower, Single Level Living, Visitable, Customized Wheelchair Accessible
Porch Covered, Porch: Open, Patio: Open
Total Parking Spaces 9
Private Pool false
Building
Lot Description Cul-De-Sac, Curb & Gutter, Road: Paved, Secluded, Sidewalks, View: Mountain, View: Valley, Drip Irrigation: Auto-Full, Private, View: Red Rock
Faces Northeast
Story 2
Sewer Sewer: Connected, Sewer: Public
Water Culinary
Structure Type Stone,Stucco
New Construction No
Construction Status Blt./Standing
Schools
Elementary Schools Arrowhead
Middle Schools Dixie Middle
High Schools Dixie
School District Washington
Others
Senior Community No
Tax ID SG-WHIR-2-6
Acceptable Financing Cash, Conventional
Horse Property No
Listing Terms Cash, Conventional
Financing Cash
Read Less Info
Want to know what your home might be worth? Contact us for a FREE valuation!

Our team is ready to help you sell your home for the highest possible price ASAP
Bought with NON-MLS
10808 South River Front Parkway, Suite 3065, Jordan, Utah, 80495, United States






