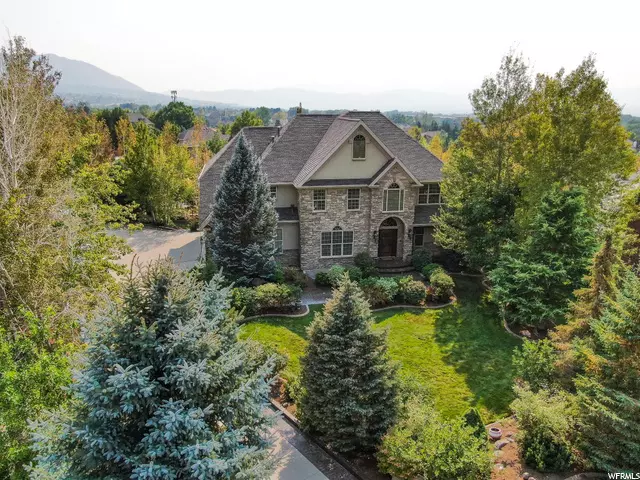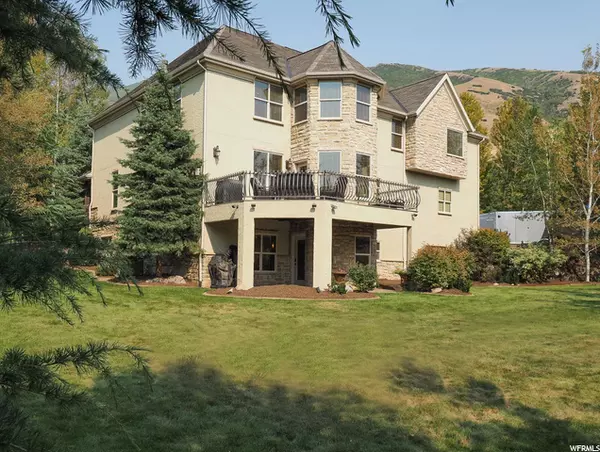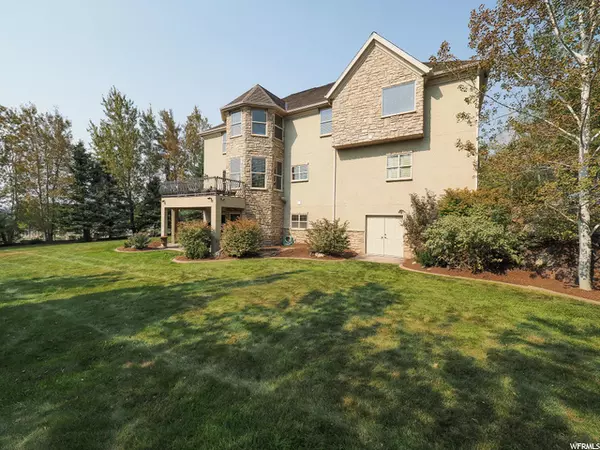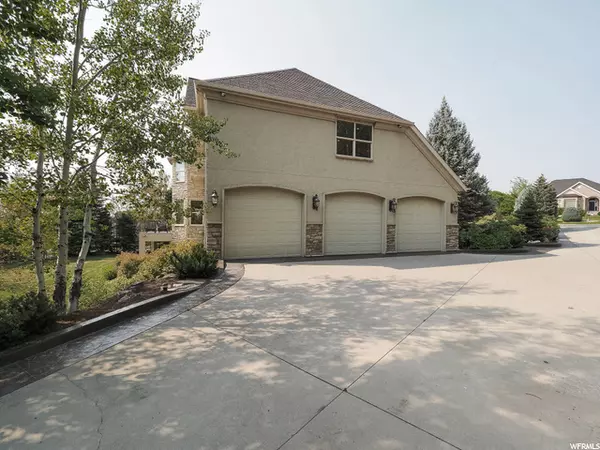For more information regarding the value of a property, please contact us for a free consultation.
6 Beds
5 Baths
5,571 SqFt
SOLD DATE : 09/07/2021
Key Details
Property Type Single Family Home
Sub Type Single Family Residence
Listing Status Sold
Purchase Type For Sale
Square Footage 5,571 sqft
Price per Sqft $287
Subdivision Deer Hollow
MLS Listing ID 1760429
Sold Date 09/07/21
Style Stories: 2
Bedrooms 6
Full Baths 3
Half Baths 1
Three Quarter Bath 1
Construction Status Blt./Standing
HOA Y/N No
Abv Grd Liv Area 3,660
Year Built 2003
Annual Tax Amount $4,748
Lot Size 0.500 Acres
Acres 0.5
Lot Dimensions 0.0x0.0x0.0
Property Description
Amazing Modern Industrial Home is in the prestigious Deer Hollow Estates Neighborhood nestled on the bench of Draper Peaks. Besides breathtaking views, this home offers many comfortable and well designed living spaces, as well as, an abundance of organized storage on all 3 levels with an original unique floor plan. With custom solid wood cabinetry, interior brick wall, custom mouldings, 2 story fireplace, custom French doors, closet systems, and natural stone tile throughout, the attention to detail and quality is unsurpassed and added value to this home purchase. The 2x6 exterior wall construction, upgraded insulation (in roof, floors, exterior and interior walls) , and brand new (2021) 50yr shingle roof are just a few examples of the construction quality and energy efficiency throughout the entire home. This home was built, continuously/professionally maintained , and recently updated by the seller. The beautifully landscaped yard was designed for seclusion and the ambiance of mountain living. Although the sloped lot is amazing for valley and mountain views, it is terraced with boulder retaining walls for large flat gathering areas, including a dedicated secluded fire pit area. This home and yard is perfect for entertaining with versatile home theater/family room, outdoor theater screen, game room, custom gourmet kitchen and the other mentioned outdoor features. The Lower Level is a perfect option for a nightly vacation rental space or mother-in-law apartment with a walkout access, roughed-in kitchen and dining, family room, 2 bedrooms and a full bathroom, extra parking, lower patio and full access to the outdoor amenities and living areas. Home is centrally located and just minutes away from hi-tech Silicone Slopes, world-class ski resorts and awesome mountain-biking canyon trails. This property is move-in ready and has enhanced staging with Set The Stage. Sellers are relocating and most furnishings are for sale!
Location
State UT
County Salt Lake
Area Sandy; Draper; Granite; Wht Cty
Zoning Single-Family
Rooms
Other Rooms Workshop
Basement Daylight, Full, Walk-Out Access
Primary Bedroom Level Floor: 2nd
Master Bedroom Floor: 2nd
Interior
Interior Features Alarm: Security, Bath: Master, Bath: Sep. Tub/Shower, Central Vacuum, Closet: Walk-In, Den/Office, Disposal, Floor Drains, French Doors, Gas Log, Jetted Tub, Kitchen: Updated, Oven: Double, Oven: Wall, Range: Countertop, Range: Down Vent, Range: Gas, Range/Oven: Built-In, Vaulted Ceilings, Instantaneous Hot Water, Granite Countertops, Theater Room
Heating Forced Air, Gas: Central
Cooling Central Air
Flooring Carpet, Hardwood, Laminate, Slate, Travertine
Fireplaces Number 1
Fireplaces Type Fireplace Equipment
Equipment Alarm System, Basketball Standard, Fireplace Equipment, Window Coverings, Projector
Fireplace true
Window Features Blinds,Full
Appliance Ceiling Fan, Dryer, Microwave, Refrigerator, Washer
Laundry Electric Dryer Hookup
Exterior
Exterior Feature Balcony, Basement Entrance, Double Pane Windows, Entry (Foyer), Lighting, Patio: Covered, Walkout
Garage Spaces 3.0
Utilities Available Natural Gas Connected, Electricity Connected, Sewer Connected, Water Connected
View Y/N Yes
View Mountain(s), Valley
Roof Type Asphalt
Present Use Single Family
Topography Corner Lot, Cul-de-Sac, Curb & Gutter, Fenced: Part, Road: Paved, Secluded Yard, Sidewalks, Sprinkler: Auto-Full, Terrain: Grad Slope, View: Mountain, View: Valley, Drip Irrigation: Auto-Full
Porch Covered
Total Parking Spaces 11
Private Pool false
Building
Lot Description Corner Lot, Cul-De-Sac, Curb & Gutter, Fenced: Part, Road: Paved, Secluded, Sidewalks, Sprinkler: Auto-Full, Terrain: Grad Slope, View: Mountain, View: Valley, Drip Irrigation: Auto-Full
Faces North
Story 3
Sewer Sewer: Connected
Water Culinary, Irrigation: Pressure, Rights: Owned
Structure Type Asphalt,Stone,Stucco
New Construction No
Construction Status Blt./Standing
Schools
Elementary Schools Lone Peak
Middle Schools Draper Park
High Schools Corner Canyon
School District Canyons
Others
Senior Community No
Tax ID 28-33-402-002
Ownership Agent Owned
Security Features Security System
Acceptable Financing Cash, Conventional
Horse Property No
Listing Terms Cash, Conventional
Financing Conventional
Read Less Info
Want to know what your home might be worth? Contact us for a FREE valuation!

Our team is ready to help you sell your home for the highest possible price ASAP
Bought with Unity Group Real Estate (Wasatch Back)
10808 South River Front Parkway, Suite 3065, Jordan, Utah, 80495, United States






