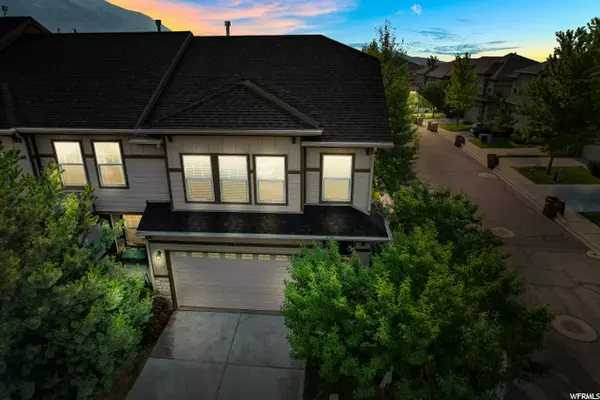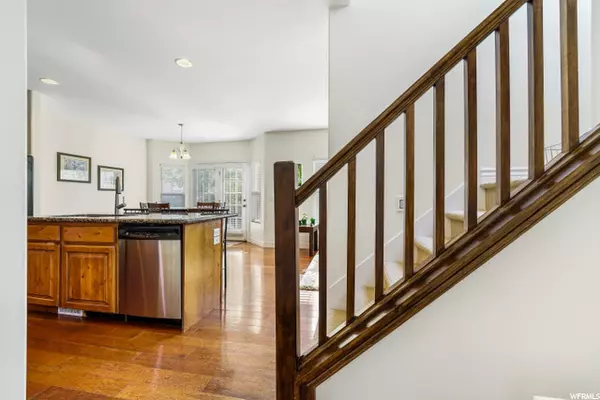For more information regarding the value of a property, please contact us for a free consultation.
3 Beds
3 Baths
1,970 SqFt
SOLD DATE : 09/02/2021
Key Details
Property Type Townhouse
Sub Type Townhouse
Listing Status Sold
Purchase Type For Sale
Square Footage 1,970 sqft
Price per Sqft $238
Subdivision Stoneleigh Heights A
MLS Listing ID 1754995
Sold Date 09/02/21
Style Townhouse; Row-end
Bedrooms 3
Full Baths 1
Three Quarter Bath 2
Construction Status Blt./Standing
HOA Fees $232/mo
HOA Y/N Yes
Abv Grd Liv Area 1,456
Year Built 2006
Annual Tax Amount $1,675
Lot Size 2,178 Sqft
Acres 0.05
Lot Dimensions 0.0x0.0x0.0
Property Description
Clean air, cooler summer days, endless hiking and biking trails all minutes from Silicone Slopes and downtown Salt Lake. Get out of the valley smog / inversion and enjoy this active community. The mountain and valley views from Suncrest never get old! This is a great friendly community! Suncrest has their own fitness center, community pool, fire department and snow plows! This home boasts granite and solid surface countertops, a fenced backyard, end of row home and a hard to find 2 car garage with a wide driveway. The HOA covers the exterior maintenance, lawn care and snow removal right up to your front steps. Square footage figures provided as a courtesy estimate only and buyer is advised to obtain an independent measurement. Please submit a lending pre-approval letter with all offers. Sellers are moving out of state and would like till 10th of September 2021 in the home.
Location
State UT
County Utah
Area Alpine
Zoning Single-Family
Rooms
Basement Entrance
Interior
Interior Features Bath: Master, Closet: Walk-In, Disposal, Gas Log, Oven: Gas, Range: Gas, Range/Oven: Built-In, Vaulted Ceilings, Granite Countertops
Heating Gas: Central
Cooling Central Air
Flooring Carpet, Hardwood, Tile
Fireplaces Number 1
Fireplaces Type Insert
Equipment Fireplace Insert
Fireplace true
Window Features Blinds
Appliance Microwave, Range Hood
Laundry Electric Dryer Hookup
Exterior
Exterior Feature Double Pane Windows
Garage Spaces 2.0
Community Features Clubhouse
Utilities Available Natural Gas Connected, Electricity Connected, Sewer Connected, Sewer: Public, Water Connected
Amenities Available Other, Biking Trails, Cable TV, Clubhouse, Fitness Center, Hiking Trails, Maintenance, Pets Permitted, Picnic Area, Playground, Pool, Snow Removal
View Y/N Yes
View Mountain(s)
Roof Type Asphalt
Present Use Residential
Topography Corner Lot, Fenced: Full, Sprinkler: Auto-Full, View: Mountain
Total Parking Spaces 4
Private Pool false
Building
Lot Description Corner Lot, Fenced: Full, Sprinkler: Auto-Full, View: Mountain
Story 3
Sewer Sewer: Connected, Sewer: Public
Water Culinary
Structure Type Asphalt,Stone,Other
New Construction No
Construction Status Blt./Standing
Schools
Elementary Schools Ridgeline
Middle Schools Timberline
High Schools Lone Peak
School District Alpine
Others
HOA Name SunCrest OA
HOA Fee Include Cable TV,Maintenance Grounds
Senior Community No
Tax ID 66-115-0091
Acceptable Financing Cash, Conventional, FHA, VA Loan
Horse Property No
Listing Terms Cash, Conventional, FHA, VA Loan
Financing Conventional
Read Less Info
Want to know what your home might be worth? Contact us for a FREE valuation!

Our team is ready to help you sell your home for the highest possible price ASAP
Bought with Real Broker, LLC
10808 South River Front Parkway, Suite 3065, Jordan, Utah, 80495, United States






