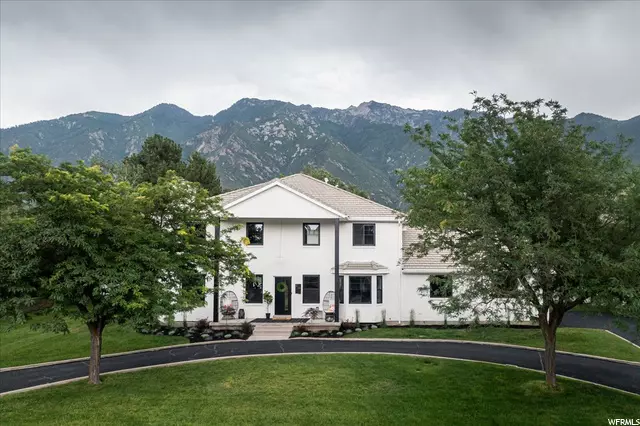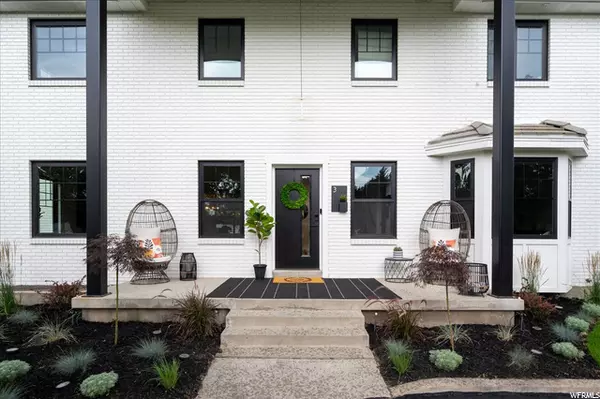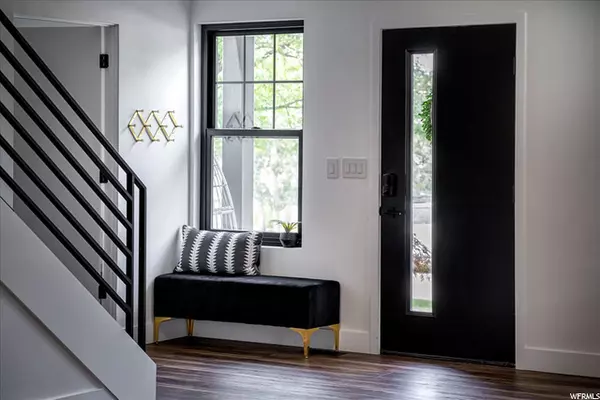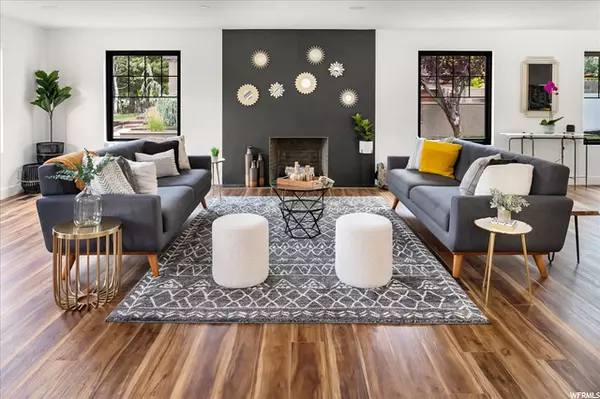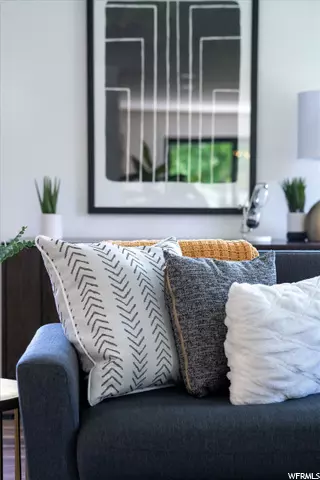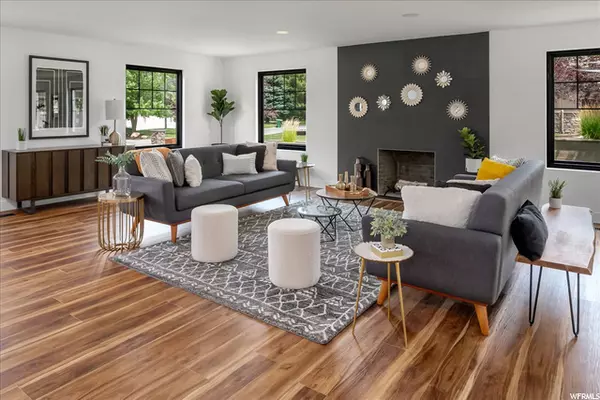For more information regarding the value of a property, please contact us for a free consultation.
5 Beds
7 Baths
6,323 SqFt
SOLD DATE : 08/23/2021
Key Details
Property Type Single Family Home
Sub Type Single Family Residence
Listing Status Sold
Purchase Type For Sale
Square Footage 6,323 sqft
Price per Sqft $316
Subdivision Pepperwood P
MLS Listing ID 1755841
Sold Date 08/23/21
Style Stories: 2
Bedrooms 5
Full Baths 2
Half Baths 2
Three Quarter Bath 3
Construction Status Blt./Standing
HOA Fees $177/mo
HOA Y/N Yes
Abv Grd Liv Area 4,156
Year Built 1988
Annual Tax Amount $5,000
Lot Size 0.470 Acres
Acres 0.47
Lot Dimensions 0.0x0.0x0.0
Property Description
Reimagined, renovated, hard to find turnkey Pepperwood modern house checks off all the boxes for your next home! Thoughtfully designed with an open concept floorplan. Spacious living with new Anderson windows bring in loads of natural light. Main-level master-sized guest suite and oversized bedroom en-suites in ALL rooms. Upstairs master bedroom comes complete with mountain views, walk-in closet and large full bath. The kitchen, featuring modern finishes boasts top of the line Gaggenau all refrigerator/all freezer, induction cooktop, double Bosch dishwashers, double wall oven, custom cabinetry, 15 ft. peninsula AND a hidden walk-in pantry to top it all off. This home is as beautiful as it is functional. Additionally, this smart home wouldn't be complete without the 3 new high efficiency AC & gas furnaces, controlled lighting system, new tankless water heater, RADON remediation unit, and three car garage. A private walk-out basement with separate kitchen and laundry makes for a perfect home for in-laws or family/friends. Simply perfect for everyday living and entertaining. This home, with expansive mountain views, is ideally located just minutes from world class skiing and hiking. Rest assured... you are coming home to the highly sought after community of Pepperwood. Square footage figures are provided as a courtesy estimate only and were obtained from county records. Buyer is advised to obtain an independent measurement.
Location
State UT
County Salt Lake
Area Sandy; Alta; Snowbd; Granite
Zoning Single-Family
Rooms
Basement Full, Walk-Out Access
Main Level Bedrooms 1
Interior
Interior Features Accessory Apt, Basement Apartment, Bath: Master, Bath: Sep. Tub/Shower, Closet: Walk-In, Den/Office, Disposal, Kitchen: Second, Mother-in-Law Apt., Oven: Double, Instantaneous Hot Water
Cooling Central Air, Seer 16 or higher
Flooring Vinyl
Fireplaces Number 2
Equipment Humidifier
Fireplace true
Appliance Dryer, Freezer, Microwave, Range Hood, Refrigerator, Washer
Laundry Electric Dryer Hookup
Exterior
Exterior Feature Basement Entrance, Double Pane Windows, Entry (Foyer), Lighting, Porch: Open, Sliding Glass Doors, Walkout, Patio: Open
Garage Spaces 3.0
Utilities Available Natural Gas Connected, Electricity Connected, Sewer Connected, Water Connected
Amenities Available Biking Trails, Controlled Access, Gated, Hiking Trails, On Site Security, Management, Pets Permitted, Picnic Area, Playground, Pool, Security, Snow Removal, Tennis Court(s)
View Y/N Yes
View Mountain(s)
Roof Type Tile
Present Use Single Family
Topography Cul-de-Sac, Road: Paved, Sprinkler: Auto-Full, View: Mountain, Drip Irrigation: Auto-Part
Accessibility Accessible Hallway(s), Roll-In Shower
Porch Porch: Open, Patio: Open
Total Parking Spaces 13
Private Pool false
Building
Lot Description Cul-De-Sac, Road: Paved, Sprinkler: Auto-Full, View: Mountain, Drip Irrigation: Auto-Part
Story 3
Sewer Sewer: Connected
Water Culinary
Structure Type Brick
New Construction No
Construction Status Blt./Standing
Schools
Elementary Schools Lone Peak
Middle Schools Indian Hills
High Schools Alta
School District Canyons
Others
HOA Name Dave Teerlink
Senior Community No
Tax ID 28-15-452-002
Ownership Agent Owned
Acceptable Financing Cash, Conventional, FHA
Horse Property No
Listing Terms Cash, Conventional, FHA
Financing Cash
Read Less Info
Want to know what your home might be worth? Contact us for a FREE valuation!

Our team is ready to help you sell your home for the highest possible price ASAP
Bought with KW Utah Realtors Keller Williams
10808 South River Front Parkway, Suite 3065, Jordan, Utah, 80495, United States

