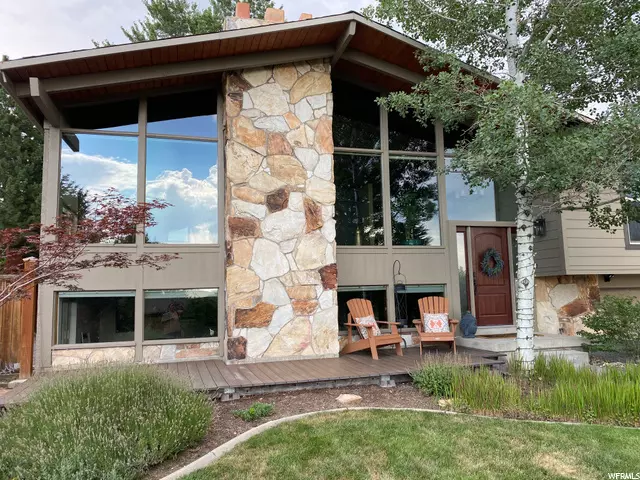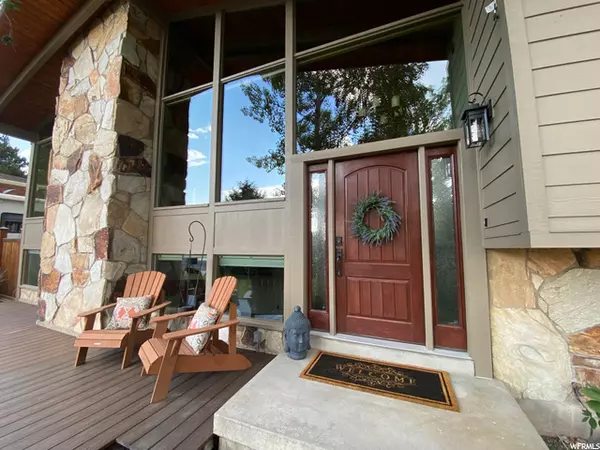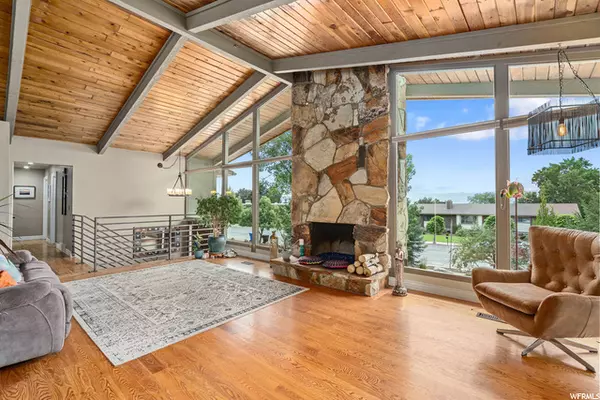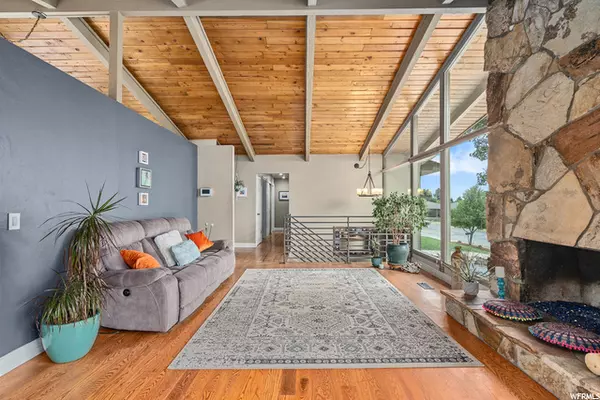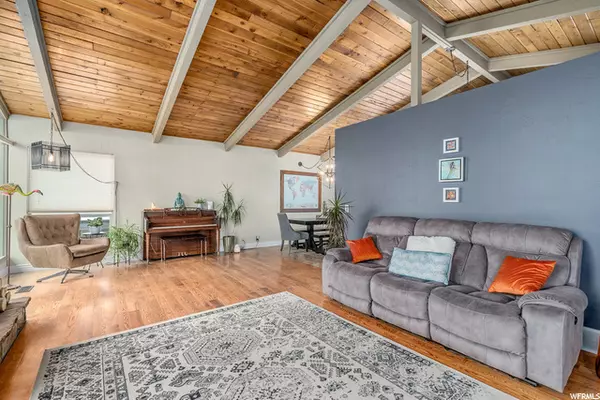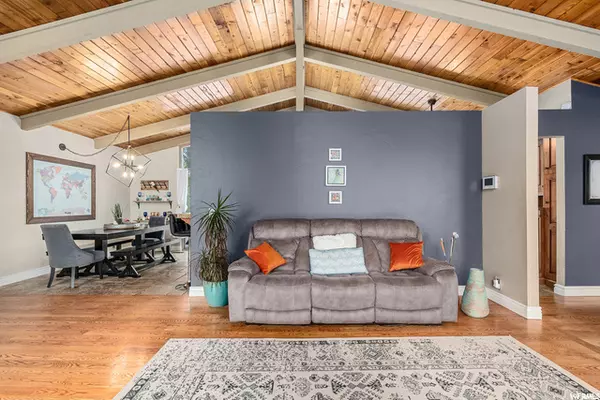For more information regarding the value of a property, please contact us for a free consultation.
4 Beds
3 Baths
2,340 SqFt
SOLD DATE : 08/13/2021
Key Details
Property Type Single Family Home
Sub Type Single Family Residence
Listing Status Sold
Purchase Type For Sale
Square Footage 2,340 sqft
Price per Sqft $320
Subdivision Willow Creek View
MLS Listing ID 1755746
Sold Date 08/13/21
Style Split-Entry/Bi-Level
Bedrooms 4
Full Baths 1
Three Quarter Bath 2
Construction Status Blt./Standing
HOA Y/N No
Abv Grd Liv Area 1,530
Year Built 1972
Annual Tax Amount $3,168
Lot Size 0.280 Acres
Acres 0.28
Lot Dimensions 0.0x0.0x0.0
Property Description
Multiple offers received! Submit your highest and best by Sunday night at 10pm. Please include proof of funds with your offer. Call or text agent with questions. Thank you! Welcome home to this charming mountain contemporary nestled perfectly between the mouth of Big and Little Cottonwood Canyon in Cottonwood Heights. The details of this home are meticulous and was renovated top to bottom by the current owner, no detail was missed, including the exterior of the home. When you enter the home, don't forget to look up and take in the stunning beams and shiplap wood ceilings, they are one of the many wonderful design features of this 70's beauty. A custom artisan steel stair railing takes you up to the beautiful show piece of this home, the living room and kitchen. Both the West and East walls in this space are flanked with expansive windows that bring the outdoors in. The gourmet kitchen features beautiful custom cabinetry, granite counter tops and stainless steel appliances. From your dining table, enjoy mountain views through the stunning wall of windows leading to a large trex deck made for indoor and outdoor entertaining. This deck has delighted many guests with beautiful outdoor dinner parties, intimate outdoor concerts, as well as group yoga and meditation at sunrise and sunset. If the large deck isn't enough for you, the almost 1/3 of an acre will give you many opportunities to plant that vegetable garden, add a chicken coop, or fill it with toys to your heart's desire. Entering back into the home, the main level boasts three bedrooms, included is a beautiful master suite, with two spacious closets and more custom cabinetry in the master bath. The main hall bath is large and spacious, outfitted with beautiful cabinets and tile work. Head downstairs and enjoy another bedroom, bathroom and a lovely family room that is filled with warm natural light and an original mid-century wood panel wall that any artist would admire. An attached garage and numerous storage closets round out this home, along with an area for rv parking if needed. Did I mention location...yes, you are spoiled with easy access to four ski resorts, the highway, and the many wonderful restaurants located in this neighborhood. Don't miss out on this home, it has been loved and meticulously cared for. Schedule your showing today!
Location
State UT
County Salt Lake
Area Holladay; Murray; Cottonwd
Zoning Single-Family
Rooms
Basement Daylight, Partial
Primary Bedroom Level Floor: 1st
Master Bedroom Floor: 1st
Main Level Bedrooms 3
Interior
Interior Features Bath: Master, Disposal, Kitchen: Updated, Range/Oven: Built-In, Vaulted Ceilings, Granite Countertops
Heating Forced Air, Gas: Central
Cooling Central Air
Flooring Carpet, Hardwood, Laminate, Tile
Fireplaces Number 2
Equipment Window Coverings
Fireplace true
Window Features Part
Appliance Ceiling Fan, Dryer, Microwave, Refrigerator, Washer, Water Softener Owned
Laundry Electric Dryer Hookup
Exterior
Exterior Feature See Remarks, Double Pane Windows, Sliding Glass Doors, Patio: Open
Garage Spaces 2.0
Utilities Available Natural Gas Connected, Electricity Connected, Sewer Connected, Water Connected
View Y/N Yes
View Mountain(s)
Roof Type Asphalt
Present Use Single Family
Topography Curb & Gutter, Fenced: Full, Sprinkler: Auto-Full, Terrain, Flat, View: Mountain
Porch Patio: Open
Total Parking Spaces 7
Private Pool false
Building
Lot Description Curb & Gutter, Fenced: Full, Sprinkler: Auto-Full, View: Mountain
Story 2
Sewer Sewer: Connected
Water Culinary
Structure Type Brick,Clapboard/Masonite,Stone
New Construction No
Construction Status Blt./Standing
Schools
Elementary Schools Canyon View
Middle Schools Butler
High Schools Brighton
School District Canyons
Others
Senior Community No
Tax ID 22-35-205-006
Acceptable Financing Cash, Conventional, FHA, VA Loan
Horse Property No
Listing Terms Cash, Conventional, FHA, VA Loan
Financing Conventional
Read Less Info
Want to know what your home might be worth? Contact us for a FREE valuation!

Our team is ready to help you sell your home for the highest possible price ASAP
Bought with MYLOFTHOUSE
10808 South River Front Parkway, Suite 3065, Jordan, Utah, 80495, United States

