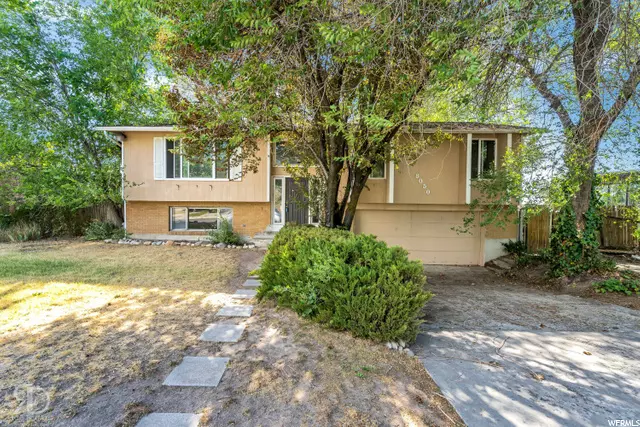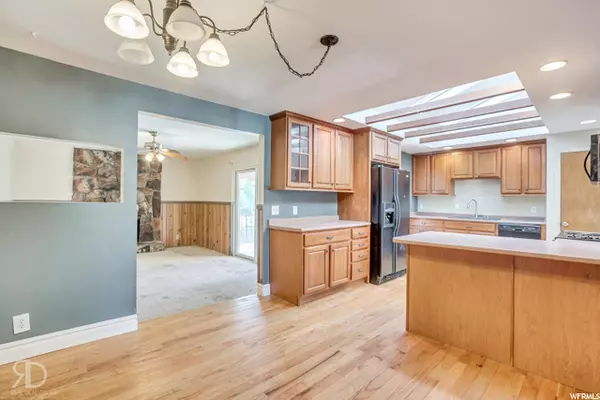For more information regarding the value of a property, please contact us for a free consultation.
4 Beds
3 Baths
2,354 SqFt
SOLD DATE : 08/13/2021
Key Details
Property Type Single Family Home
Sub Type Single Family Residence
Listing Status Sold
Purchase Type For Sale
Square Footage 2,354 sqft
Price per Sqft $191
Subdivision Sherwood Park No. 2
MLS Listing ID 1753048
Sold Date 08/13/21
Style Split-Entry/Bi-Level
Bedrooms 4
Full Baths 2
Three Quarter Bath 1
Construction Status Blt./Standing
HOA Y/N No
Abv Grd Liv Area 1,496
Year Built 1974
Annual Tax Amount $2,086
Lot Size 7,405 Sqft
Acres 0.17
Lot Dimensions 0.0x0.0x0.0
Property Description
DUE TO A FAMILY EMERGENCY BUYERS HAD TO BACK OUT SO PROPERTY IS AVAILABLE AGAIN! There are too many great things about this house to list them all... this location is amazing due to its proximity to freeway access, restaurants, shopping, ski resorts, so much potential with 4 bedrooms, 3 bathrooms, 2 fireplaces, fully automatic sprinklers, am open kitchen with skylights, a covered porch with gorgeous mountain and valley views, RV parking, a mother-in-law apt with a separate entrance for guests (hello extra income??!!), 25 year architectural shingles that are only 8 years old, 2 year old water heater, 4 year old evaporative roof cooler... the list goes on! Make your appt to see this home today because it will not last long!
Location
State UT
County Salt Lake
Area Sandy; Alta; Snowbd; Granite
Zoning Single-Family
Rooms
Basement Full
Primary Bedroom Level Floor: 1st
Master Bedroom Floor: 1st
Main Level Bedrooms 3
Interior
Interior Features Basement Apartment, Bath: Master, Disposal, Gas Log, Kitchen: Second, Mother-in-Law Apt., Oven: Gas, Range/Oven: Free Stdng.
Heating Gas: Central, Wood
Cooling Evaporative Cooling
Flooring Carpet, Hardwood, Tile
Fireplaces Number 2
Fireplace true
Appliance Ceiling Fan, Refrigerator
Laundry Electric Dryer Hookup
Exterior
Exterior Feature Basement Entrance, Deck; Covered, Double Pane Windows, Patio: Covered, Skylights, Sliding Glass Doors, Walkout
Garage Spaces 2.0
Utilities Available Natural Gas Connected, Electricity Connected, Sewer Connected, Sewer: Public, Water Connected
View Y/N Yes
View Lake, Valley
Roof Type Asphalt
Present Use Single Family
Topography Curb & Gutter, Fenced: Full, Sprinkler: Auto-Full, View: Lake, View: Valley
Porch Covered
Total Parking Spaces 2
Private Pool false
Building
Lot Description Curb & Gutter, Fenced: Full, Sprinkler: Auto-Full, View: Lake, View: Valley
Faces East
Story 2
Sewer Sewer: Connected, Sewer: Public
Water Culinary
Structure Type Asphalt,Brick,Clapboard/Masonite
New Construction No
Construction Status Blt./Standing
Schools
Elementary Schools Peruvian Park
Middle Schools Union
High Schools Hillcrest
School District Canyons
Others
Senior Community No
Tax ID 22-33-153-036
Acceptable Financing Cash, Conventional
Horse Property No
Listing Terms Cash, Conventional
Financing Conventional
Read Less Info
Want to know what your home might be worth? Contact us for a FREE valuation!

Our team is ready to help you sell your home for the highest possible price ASAP
Bought with ERA Brokers Consolidated (Salt Lake)
10808 South River Front Parkway, Suite 3065, Jordan, Utah, 80495, United States






