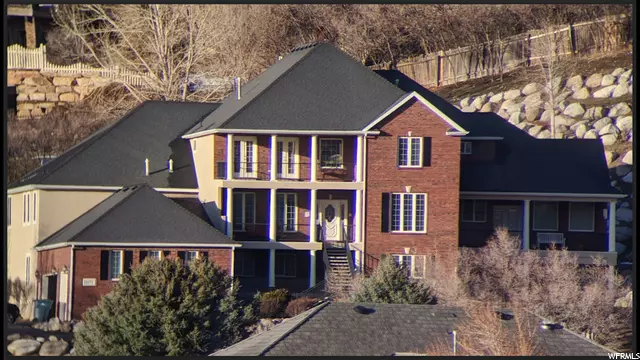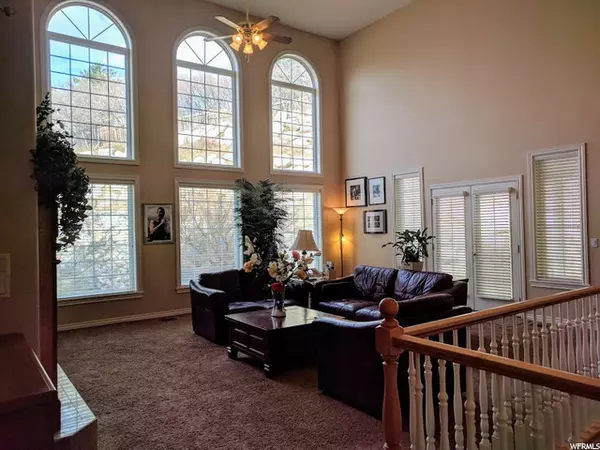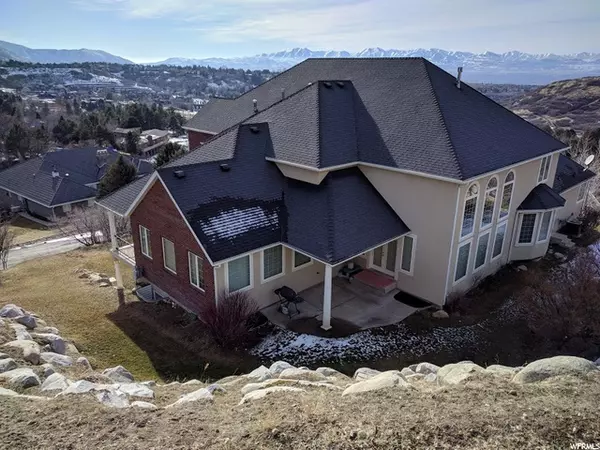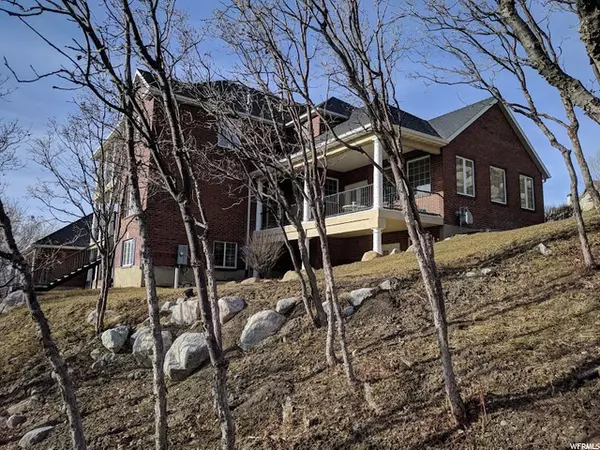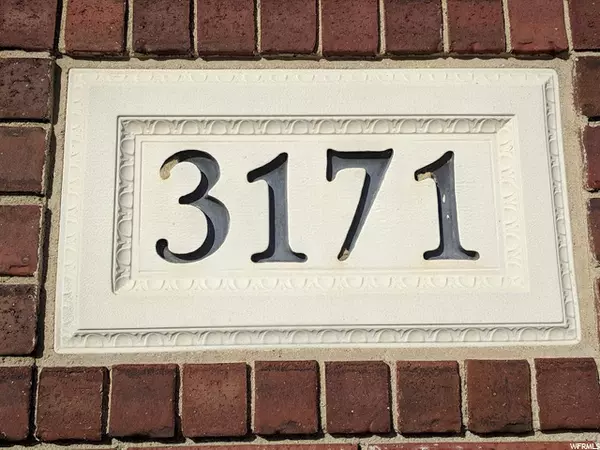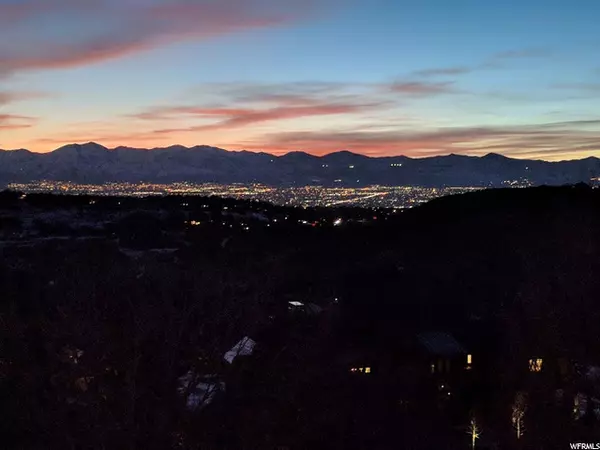For more information regarding the value of a property, please contact us for a free consultation.
6 Beds
7 Baths
9,871 SqFt
SOLD DATE : 08/09/2021
Key Details
Property Type Single Family Home
Sub Type Single Family Residence
Listing Status Sold
Purchase Type For Sale
Square Footage 9,871 sqft
Price per Sqft $153
Subdivision Seven Springs
MLS Listing ID 1716369
Sold Date 08/09/21
Style Stories: 2
Bedrooms 6
Full Baths 6
Half Baths 1
Construction Status Blt./Standing
HOA Fees $41/ann
HOA Y/N Yes
Abv Grd Liv Area 5,855
Year Built 2001
Annual Tax Amount $9,083
Lot Size 1.290 Acres
Acres 1.29
Lot Dimensions 0.0x0.0x0.0
Property Description
Perched on Sandy's East Bench on 1.29 acres this 2001 Parade of Homes Estate is an entertainer's delight. This property is centered in a very private area. Featuring ceiling to floor windows through the property, this home sports a view of the valley in one direction and the mountains in the other. A formal living room greets visitors while a grand formal dining room allows special guests to take in the views from the beautiful deck. The open concept gourmet kitchen and great room is framed by arches reaching the 20' ceiling. Connecting this grand space to the upper level is the staircase that can only be described as a focal point for the main level. Five of the six spacious bedrooms have their own private bath and custom walk-in closets. Enjoy evening sunsets on the covered deck spanning three of the rooms or simply relax in your private sanctuary. For those working from home, a large spacious private home office allows you to work in peace or hold client meetings on the main floor. Having the master suite on the main level is a must for many. This master suite does not disappoint. With bay window views and a private entry, you can enjoy a peaceful breakfast in the backyard or drinks at sunset. The grandeur of the master bath is only eclipsed by the size of the walk-in closet, with custom shelving. A private entry to the lower level reveals a kitchen, second large family room, exercise room, and potential private theater, perfect for family movie night. Commercial grade shelving in the expansive storage area can keep your seasonal decor and clothing organized. This is a once in a lifetime opportunity to own a home like this in this quiet corner of Sandy. Schedule your showing today.
Location
State UT
County Salt Lake
Area Sandy; Alta; Snowbd; Granite
Zoning Single-Family
Rooms
Basement Full, Walk-Out Access
Primary Bedroom Level Floor: 1st
Master Bedroom Floor: 1st
Main Level Bedrooms 1
Interior
Interior Features Alarm: Security, Bath: Master, Closet: Walk-In, Den/Office, French Doors, Gas Log, Kitchen: Second, Mother-in-Law Apt., Oven: Double, Range: Gas, Range/Oven: Built-In, Range/Oven: Free Stdng., Vaulted Ceilings, Granite Countertops
Heating Forced Air, Gas: Central, Hot Water
Cooling Central Air
Flooring Carpet, Hardwood, Tile
Fireplaces Number 2
Fireplaces Type Insert
Equipment Alarm System, Fireplace Insert
Fireplace true
Window Features Blinds,Drapes
Appliance Ceiling Fan, Trash Compactor, Microwave, Range Hood, Refrigerator, Water Softener Owned
Laundry Electric Dryer Hookup
Exterior
Exterior Feature Balcony, Deck; Covered, Double Pane Windows, Patio: Covered, Storm Doors, Storm Windows, Walkout
Garage Spaces 3.0
Utilities Available Natural Gas Connected, Electricity Connected, Sewer Connected, Sewer: Public, Water Connected
Amenities Available Snow Removal
View Y/N Yes
View Mountain(s), Valley
Roof Type Asphalt
Present Use Single Family
Topography Additional Land Available, Cul-de-Sac, Road: Paved, Secluded Yard, Sprinkler: Auto-Full, Terrain, Flat, Terrain: Grad Slope, Terrain: Hilly, View: Mountain, View: Valley, Private
Accessibility Accessible Hallway(s), Fully Accessible
Porch Covered
Total Parking Spaces 6
Private Pool false
Building
Lot Description Additional Land Available, Cul-De-Sac, Road: Paved, Secluded, Sprinkler: Auto-Full, Terrain: Grad Slope, Terrain: Hilly, View: Mountain, View: Valley, Private
Faces South
Story 3
Sewer Sewer: Connected, Sewer: Public
Water Culinary
Structure Type Brick,Stucco
New Construction No
Construction Status Blt./Standing
Schools
Elementary Schools Granite
Middle Schools Eastmont
High Schools Alta
School District Canyons
Others
HOA Name Chris Honeysett
Senior Community No
Tax ID 28-14-251-017
Security Features Security System
Acceptable Financing Cash, Conventional
Horse Property No
Listing Terms Cash, Conventional
Financing Conventional
Read Less Info
Want to know what your home might be worth? Contact us for a FREE valuation!

Our team is ready to help you sell your home for the highest possible price ASAP
Bought with Influence Realty & Relocation
10808 South River Front Parkway, Suite 3065, Jordan, Utah, 80495, United States

