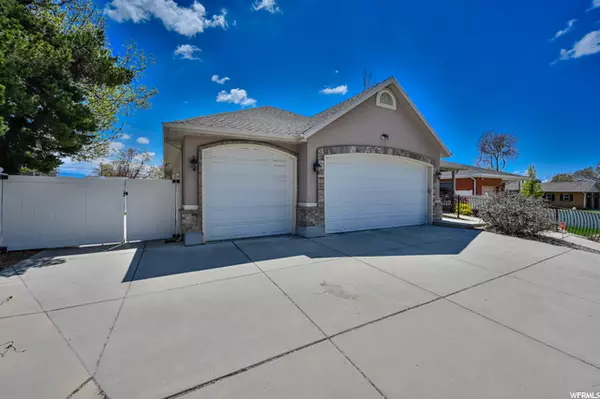For more information regarding the value of a property, please contact us for a free consultation.
5 Beds
5 Baths
3,801 SqFt
SOLD DATE : 08/03/2021
Key Details
Property Type Single Family Home
Sub Type Single Family Residence
Listing Status Sold
Purchase Type For Sale
Square Footage 3,801 sqft
Price per Sqft $257
Subdivision El Rey Park Sub
MLS Listing ID 1738621
Sold Date 08/03/21
Style Rambler/Ranch
Bedrooms 5
Full Baths 2
Half Baths 2
Three Quarter Bath 1
Construction Status Blt./Standing
HOA Y/N No
Abv Grd Liv Area 1,886
Year Built 2005
Annual Tax Amount $4,885
Lot Size 8,712 Sqft
Acres 0.2
Lot Dimensions 0.0x0.0x0.0
Property Description
This custom-designed rambler with a Mother-in-law apartment and has an elevator!! The home also includes on the main level features formal dining, 3 bedrooms, 2.5 bathrooms, a laundry room, and a spacious family room with a cozy gas fireplace. The kitchen includes double ovens, 6 burner gas stove with a hood vent great for the gourmet chef. The backyard features a large covered patio off the family room to enjoy the outdoors. The master bedroom includes double doors to the covered patio, a custom walk-in closet, soaker tub, and separate shower, make-up vanity, and designer tile work. The basement features a 1 bedroom mother-in-law apartment with a walkout entrance, laundry room, large craft room with lots of storage, 1.5 bathrooms, bar area, and family room. There is also a cold storage room, separate HVAC systems, and dual water heaters. This home has lots of custom features including an eclectic collection of doorknobs and drawer pulls bringing a bright personality to the home. Ramps at the front and back of the home with wider doorways, and halls. This gorgeous home is just a few minutes to wonderful small businesses, retail, restaurants, and the University of Utah. Sellers want to move this home, bring your offers!!!
Location
State UT
County Salt Lake
Area Salt Lake City; Ft Douglas
Zoning Single-Family
Rooms
Basement Entrance, Full
Primary Bedroom Level Floor: 1st
Master Bedroom Floor: 1st
Main Level Bedrooms 3
Interior
Interior Features Basement Apartment, Bath: Sep. Tub/Shower, Central Vacuum, Closet: Walk-In, French Doors, Kitchen: Second, Mother-in-Law Apt., Oven: Double, Range: Gas, Vaulted Ceilings
Heating Forced Air
Cooling Central Air
Flooring Carpet, Laminate, Tile
Fireplaces Number 1
Fireplace true
Window Features Blinds
Appliance Refrigerator
Exterior
Exterior Feature Basement Entrance, Patio: Covered
Garage Spaces 3.0
Utilities Available Natural Gas Connected, Electricity Connected, Sewer Connected, Water Connected
View Y/N No
Roof Type Asphalt
Present Use Single Family
Topography Fenced: Full, Sprinkler: Auto-Full
Accessibility Accessible Doors, Accessible Hallway(s), Accessible Elevator Installed, Ramp, Single Level Living, Customized Wheelchair Accessible
Porch Covered
Total Parking Spaces 3
Private Pool false
Building
Lot Description Fenced: Full, Sprinkler: Auto-Full
Story 2
Sewer Sewer: Connected
Water Culinary
Structure Type Brick,Stucco
New Construction No
Construction Status Blt./Standing
Schools
Elementary Schools Bonneville
Middle Schools Clayton
High Schools East
School District Salt Lake
Others
Senior Community No
Tax ID 16-15-151-004
Acceptable Financing Cash, Conventional, FHA, VA Loan
Horse Property No
Listing Terms Cash, Conventional, FHA, VA Loan
Financing Conventional
Read Less Info
Want to know what your home might be worth? Contact us for a FREE valuation!

Our team is ready to help you sell your home for the highest possible price ASAP
Bought with All West Inc.
10808 South River Front Parkway, Suite 3065, Jordan, Utah, 80495, United States






