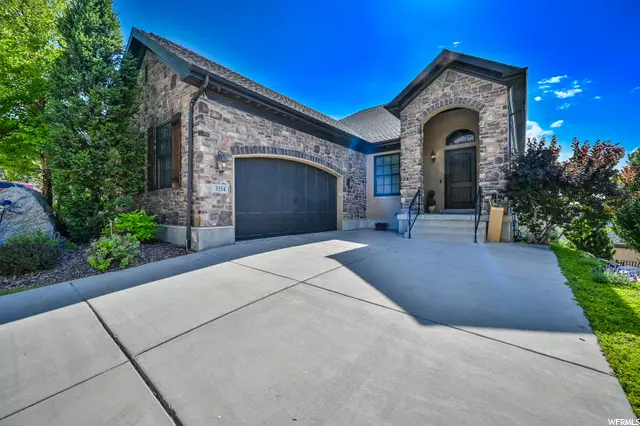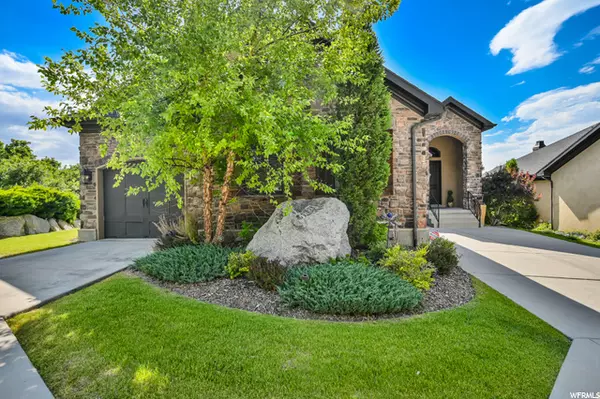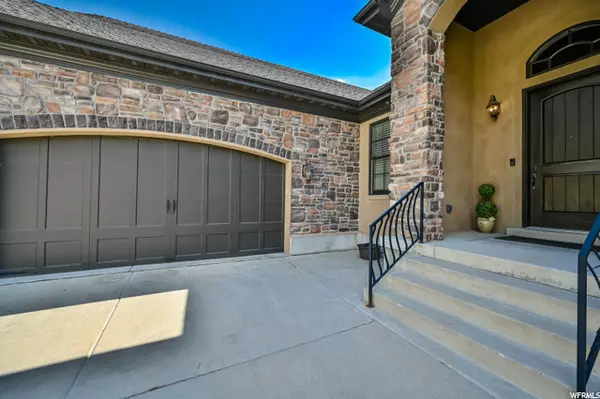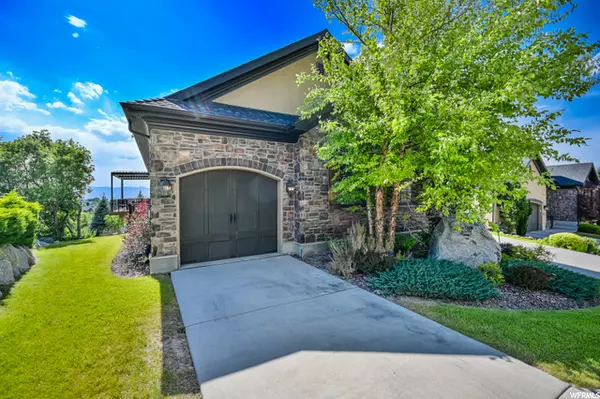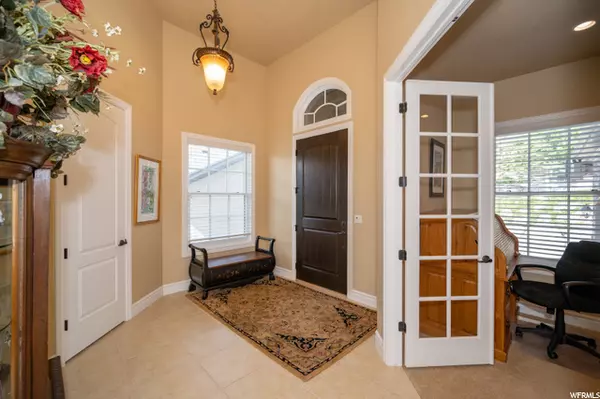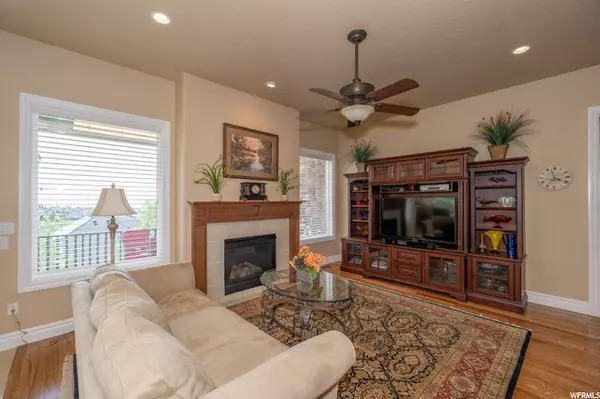For more information regarding the value of a property, please contact us for a free consultation.
5 Beds
4 Baths
4,597 SqFt
SOLD DATE : 07/16/2021
Key Details
Property Type Single Family Home
Sub Type Single Family Residence
Listing Status Sold
Purchase Type For Sale
Square Footage 4,597 sqft
Price per Sqft $282
Subdivision Pepperwood Creek
MLS Listing ID 1751044
Sold Date 07/16/21
Style Rambler/Ranch
Bedrooms 5
Full Baths 2
Half Baths 1
Three Quarter Bath 1
Construction Status Blt./Standing
HOA Fees $330/mo
HOA Y/N Yes
Abv Grd Liv Area 2,245
Year Built 2009
Annual Tax Amount $6,061
Lot Size 2,178 Sqft
Acres 0.05
Lot Dimensions 0.0x0.0x0.0
Property Description
Beautiful Luxury Home Located in the Prestigious Pepperwood Creek Gated, Secure, Community. Nestled on a Quiet Ridge Just off Wasatch Next to Beautiful Wildlife Corridor. Enjoy Fabulous Valley Views, Sunsets, and Evening Dinners on the Private Wrap Around Covered Deck Overlooking the Seasonal Stream and Oak Covered Nature Area. You May Even See a Few Deer. This Home Caters to Main Floor Luxury Living Which Boasts Large Open Rooms, Vaulted Ceilings, and Custom Lighting, and Cozy Fireplace. The Beautifully Upgraded Gourmet Kitchen Has Custom Cabinets, Wet Bar and a Huge Granite Island, Stainless Appliances, and Stunning Hardwood Floors. The Two Oversized Pantries Offer Plenty of Storage. Main Floor Laundry and Powder Room. The Incredible Master Suite and Bath has an Oversized Walk-in Closet to Die for. Beautiful Entryway Opens to Main Floor Den/Office. The Fully Finished Lower Daylight Walk-Out Level Has 9 Ft Ceilings, Open and Spacious Large Family Room with Wet Bar, Complete with Refrigerator. 4 Extra Large Bedrooms with Walk-in Closets and Daylight Windows. There are Two Full Baths on Lower Level, One, Inside a Large Bedroom Which Makes an Incredible Guest Room. One Bedroom Currently Being Used as the Seller's Art Studio with Large Daylight Window Which Adds Plenty of Wonderful Light. Plenty of Storage Areas for All Your Special Things. Enjoy the Large Three Car Garage with Plenty of Storage Shelves. Tons of Upgrades and Extras Make Living in this Community a Dream. HOA Takes Care of Snow Removal and Yard Maintenance.
Location
State UT
County Salt Lake
Area Sandy; Alta; Snowbd; Granite
Zoning Single-Family
Rooms
Basement Daylight, Full, Walk-Out Access
Primary Bedroom Level Floor: 1st
Master Bedroom Floor: 1st
Main Level Bedrooms 1
Interior
Interior Features Bar: Wet, Bath: Master, Closet: Walk-In, Den/Office, Oven: Wall, Range: Gas, Range/Oven: Free Stdng., Vaulted Ceilings, Granite Countertops
Cooling Central Air
Flooring Carpet, Hardwood, Tile
Fireplaces Number 1
Equipment Alarm System, Window Coverings
Fireplace true
Window Features Blinds
Appliance Ceiling Fan, Microwave, Refrigerator
Laundry Electric Dryer Hookup
Exterior
Exterior Feature Basement Entrance, Deck; Covered, Double Pane Windows, Entry (Foyer), Patio: Covered, Sliding Glass Doors, Walkout
Garage Spaces 3.0
Community Features Clubhouse
Utilities Available Natural Gas Connected, Electricity Connected, Sewer Connected, Sewer: Public, Water Connected
Amenities Available Clubhouse, Controlled Access, Gated, Fitness Center, Pets Permitted, Pool, Snow Removal
View Y/N Yes
View Lake, Mountain(s), Valley
Roof Type Asphalt
Present Use Single Family
Topography Curb & Gutter, Road: Paved, Sprinkler: Auto-Full, View: Lake, View: Mountain, View: Valley, Wooded
Porch Covered
Total Parking Spaces 3
Private Pool false
Building
Lot Description Curb & Gutter, Road: Paved, Sprinkler: Auto-Full, View: Lake, View: Mountain, View: Valley, Wooded
Faces East
Story 2
Sewer Sewer: Connected, Sewer: Public
Water Culinary
Structure Type Stone,Stucco
New Construction No
Construction Status Blt./Standing
Schools
Elementary Schools Granite
Middle Schools Indian Hills
High Schools Alta
School District Canyons
Others
HOA Name Phillip Hudson Pres
Senior Community No
Tax ID 28-14-452-031
Acceptable Financing Cash, Conventional
Horse Property No
Listing Terms Cash, Conventional
Financing Cash
Read Less Info
Want to know what your home might be worth? Contact us for a FREE valuation!

Our team is ready to help you sell your home for the highest possible price ASAP
Bought with Masters Utah Real Estate
10808 South River Front Parkway, Suite 3065, Jordan, Utah, 80495, United States

