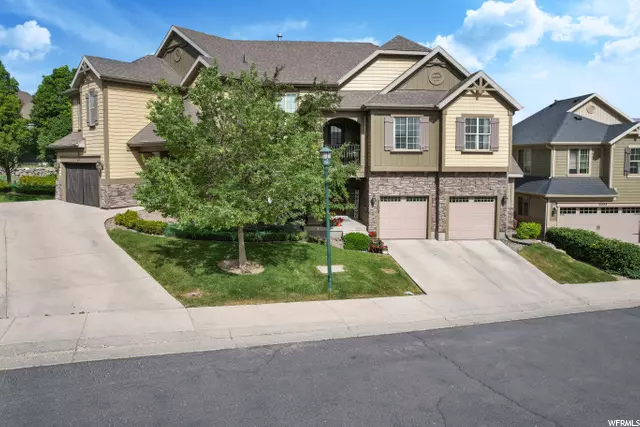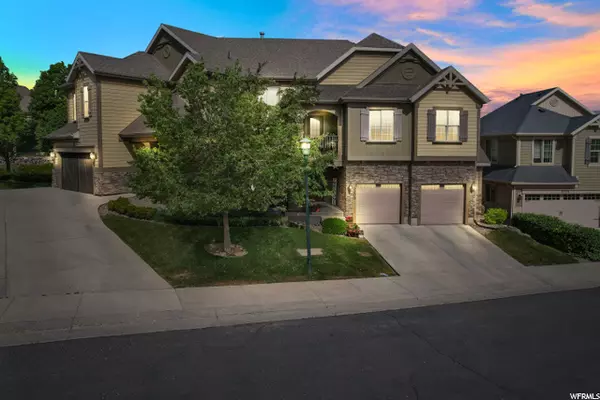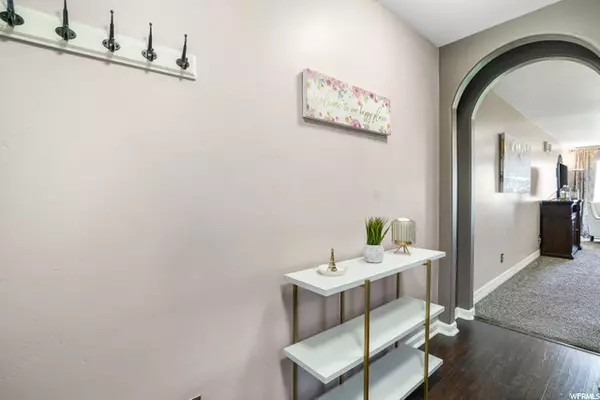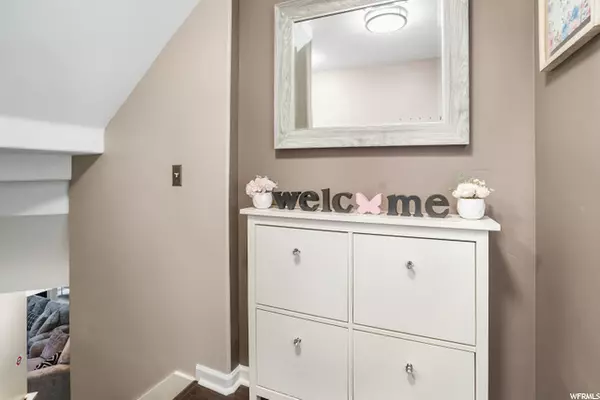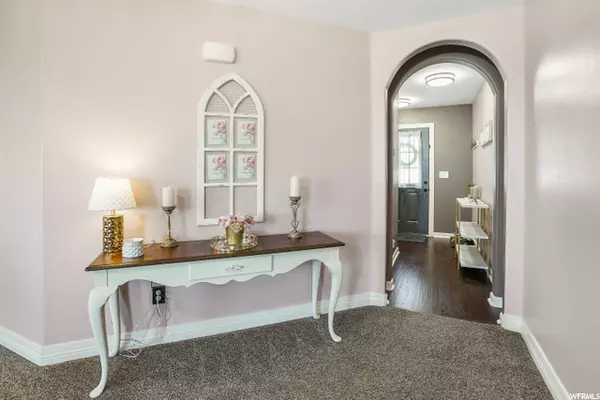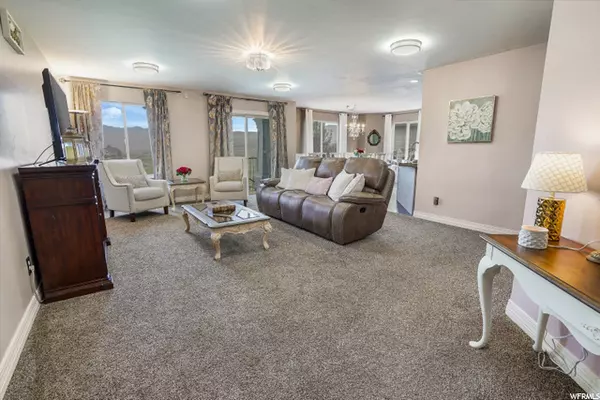For more information regarding the value of a property, please contact us for a free consultation.
5 Beds
4 Baths
3,117 SqFt
SOLD DATE : 07/08/2021
Key Details
Property Type Townhouse
Sub Type Townhouse
Listing Status Sold
Purchase Type For Sale
Square Footage 3,117 sqft
Price per Sqft $149
Subdivision Mt. Airey Village
MLS Listing ID 1744877
Sold Date 07/08/21
Style A-Frame
Bedrooms 5
Full Baths 3
Half Baths 1
Construction Status Blt./Standing
HOA Fees $143/mo
HOA Y/N Yes
Abv Grd Liv Area 2,230
Year Built 2007
Annual Tax Amount $1,870
Lot Size 2,178 Sqft
Acres 0.05
Lot Dimensions 0.0x0.0x0.0
Property Description
Come and experience one of the largest floor plans in the neighborhood! Exciting upgrades have been made throughout this immaculate 5-bedroom home, including brand new stainless steel appliances, energy-efficient LED light fixtures, beautiful new laminate flooring, and much, much more! Tucked away in a quiet cul-de-sac, this spacious end-unit townhome feels like a large single family home! The 100% finished basement comes complete with a 2nd family room, play room and much more. Don't forget the MASSIVE master bedroom suite with upgraded dual sinks and walk-in closet the size of another room. The views from one of only two elevated back patios can't be beaten as you overlook the beautiful Ranches Golf Course. With an ideal location, you will find yourself close to schools, shopping, and entertainment. Come and see all this beautifully decorated home has to offer! Homes in this neighborhood are selling fast! Don't wait! Schedule your showing today for your chance to live in this amazing rare find. Buyer is advised to obtain an independent measurement.
Location
State UT
County Utah
Area Am Fork; Hlnd; Lehi; Saratog.
Rooms
Basement Full
Interior
Interior Features Alarm: Fire, Alarm: Security, Bath: Master, Closet: Walk-In, Den/Office, Disposal, Kitchen: Updated, Low VOC Finishes
Heating Gas: Central
Cooling Central Air
Flooring Carpet, Laminate, Vinyl
Equipment Alarm System
Fireplace false
Window Features Blinds,Drapes
Appliance Dryer, Freezer, Microwave, Refrigerator, Washer
Laundry Electric Dryer Hookup
Exterior
Exterior Feature Balcony, Deck; Covered, Entry (Foyer), Lighting, Patio: Covered, Sliding Glass Doors
Garage Spaces 2.0
Utilities Available Natural Gas Connected, Electricity Connected, Sewer Connected, Sewer: Public, Water Connected
Amenities Available Insurance, Maintenance, Pets Permitted, Playground, Snow Removal
View Y/N Yes
View Mountain(s)
Roof Type Asphalt
Present Use Residential
Topography Corner Lot, Road: Paved, Sidewalks, Sprinkler: Auto-Full, View: Mountain, Adjacent to Golf Course, Drip Irrigation: Auto-Full
Porch Covered
Total Parking Spaces 4
Private Pool false
Building
Lot Description Corner Lot, Road: Paved, Sidewalks, Sprinkler: Auto-Full, View: Mountain, Near Golf Course, Drip Irrigation: Auto-Full
Story 3
Sewer Sewer: Connected, Sewer: Public
Water Culinary, Irrigation: Pressure
Structure Type Asphalt
New Construction No
Construction Status Blt./Standing
Schools
Elementary Schools Pony Express
Middle Schools Frontier
High Schools Cedar Valley High School
School District Alpine
Others
HOA Name Parker Brown Real Estate
HOA Fee Include Insurance,Maintenance Grounds
Senior Community No
Tax ID 66-144-0037
Security Features Fire Alarm,Security System
Acceptable Financing Cash, Conventional, FHA, VA Loan, USDA Rural Development
Horse Property No
Listing Terms Cash, Conventional, FHA, VA Loan, USDA Rural Development
Financing Conventional
Read Less Info
Want to know what your home might be worth? Contact us for a FREE valuation!

Our team is ready to help you sell your home for the highest possible price ASAP
Bought with Coldwell Banker Realty (South Valley)
10808 South River Front Parkway, Suite 3065, Jordan, Utah, 80495, United States

