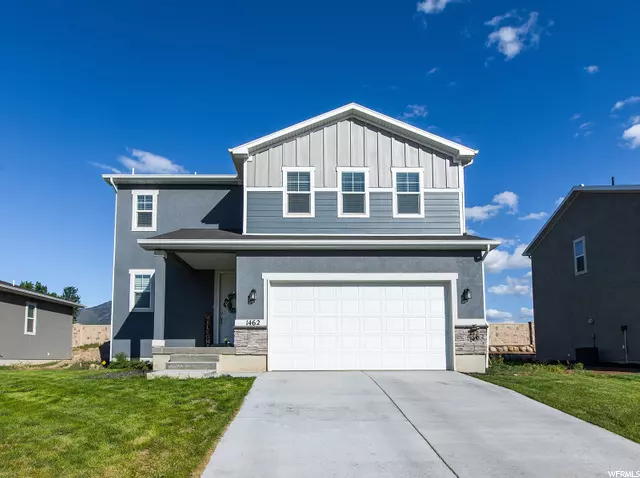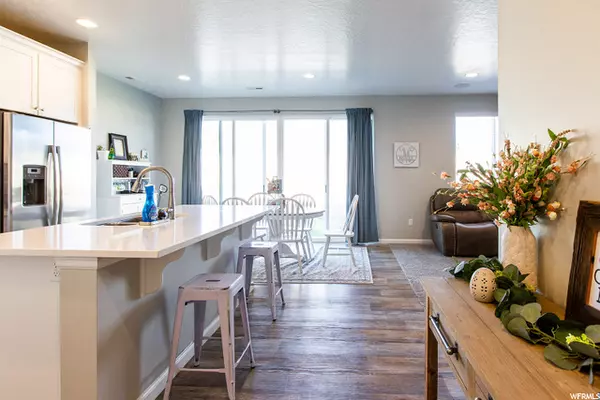For more information regarding the value of a property, please contact us for a free consultation.
3 Beds
3 Baths
1,898 SqFt
SOLD DATE : 07/02/2021
Key Details
Property Type Single Family Home
Sub Type Single Family Residence
Listing Status Sold
Purchase Type For Sale
Square Footage 1,898 sqft
Price per Sqft $251
Subdivision Ridge
MLS Listing ID 1744542
Sold Date 07/02/21
Style Stories: 2
Bedrooms 3
Full Baths 1
Half Baths 1
Three Quarter Bath 1
Construction Status Blt./Standing
HOA Y/N No
Abv Grd Liv Area 1,898
Year Built 2019
Annual Tax Amount $1,991
Lot Size 6,098 Sqft
Acres 0.14
Lot Dimensions 0.0x0.0x0.0
Property Description
Selling Sunset! Come see this beautiful, well taken care for home! Built in 2019, this 3 bed 2.5 bath, 100% finished home includes open floor plan w a surround sound system, a large master bedroom, laundry on the upstairs level, and 2 car garage! The current owners have loved and enjoyed this beautiful home in its quiet cozy neighborhood that is right around the corner from new restaurants and shops! Costco, Walmart, Chick-Fil-A, Hobby Lobby and the hospital are just 5 minutes away! Best of all NO HOA. NO SHOWINGS UNTIL OPEN HOUSE. Open house this Friday 5/28 4pm to 7pm and Saturday 5/29 11-2pm. Square footage figures are provided as a courtesy estimate only and were obtained from County Records. Buyer is advised to obtain an independent measurement.
Location
State UT
County Utah
Area Sp Fork; Mapleton; Benjamin
Zoning Single-Family
Rooms
Basement None
Primary Bedroom Level Floor: 2nd
Master Bedroom Floor: 2nd
Interior
Interior Features Bath: Master, Bath: Sep. Tub/Shower, Closet: Walk-In, Disposal, Kitchen: Updated, Oven: Gas, Range/Oven: Free Stdng.
Heating Gas: Central
Cooling Central Air
Flooring Laminate, Concrete
Fireplace false
Window Features Blinds
Appliance Portable Dishwasher, Microwave, Refrigerator
Laundry Electric Dryer Hookup
Exterior
Exterior Feature Double Pane Windows, Lighting
Garage Spaces 2.0
Utilities Available Natural Gas Connected, Electricity Connected, Sewer Connected, Sewer: Public, Water Connected
View Y/N Yes
View Mountain(s)
Roof Type Asphalt
Present Use Single Family
Topography Road: Paved, Sidewalks, Sprinkler: Auto-Part, View: Mountain
Accessibility Accessible Doors, Accessible Hallway(s), Accessible Electrical and Environmental Controls
Total Parking Spaces 2
Private Pool false
Building
Lot Description Road: Paved, Sidewalks, Sprinkler: Auto-Part, View: Mountain
Faces West
Story 2
Sewer Sewer: Connected, Sewer: Public
Water Culinary, Secondary
Structure Type Asphalt,Stone,Stucco
New Construction No
Construction Status Blt./Standing
Schools
Elementary Schools Rees
Middle Schools Diamond Fork
High Schools Maple Mountain
School District Nebo
Others
Senior Community No
Tax ID 67-028-0208
Acceptable Financing Cash, Conventional, FHA, VA Loan
Horse Property No
Listing Terms Cash, Conventional, FHA, VA Loan
Financing Conventional
Read Less Info
Want to know what your home might be worth? Contact us for a FREE valuation!

Our team is ready to help you sell your home for the highest possible price ASAP
Bought with KW South Valley Keller Williams
10808 South River Front Parkway, Suite 3065, Jordan, Utah, 80495, United States






