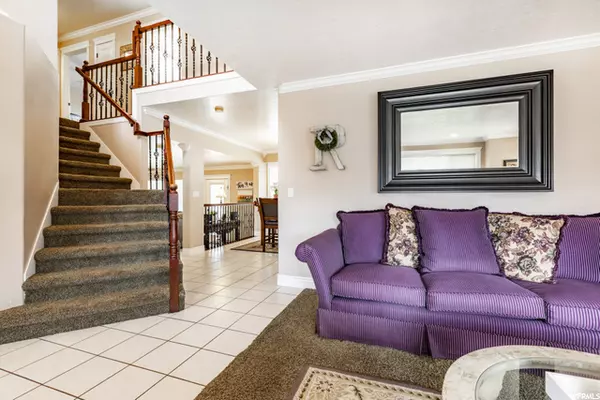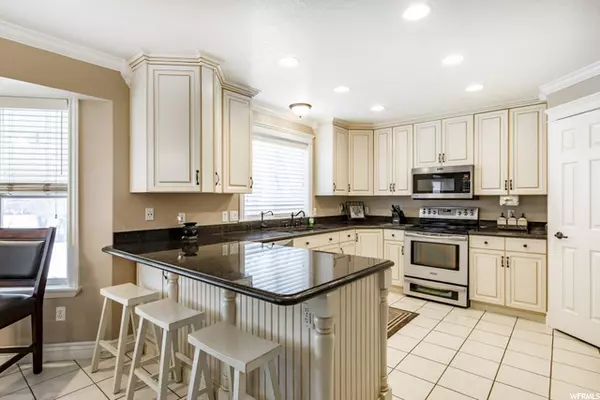For more information regarding the value of a property, please contact us for a free consultation.
5 Beds
4 Baths
3,858 SqFt
SOLD DATE : 06/18/2021
Key Details
Property Type Single Family Home
Sub Type Single Family Residence
Listing Status Sold
Purchase Type For Sale
Square Footage 3,858 sqft
Price per Sqft $178
Subdivision Stonebridge Estates
MLS Listing ID 1734136
Sold Date 06/18/21
Style Stories: 2
Bedrooms 5
Full Baths 3
Half Baths 1
Construction Status Blt./Standing
HOA Y/N No
Abv Grd Liv Area 2,620
Year Built 1995
Annual Tax Amount $2,850
Lot Size 10,890 Sqft
Acres 0.25
Lot Dimensions 0.0x0.0x0.0
Property Description
A MUST SEE BEFORE IT IS GONE! Desirable location, amazing home and an immaculate yard. This home is who the neighborhood talks about when it comes to landscaping. The owners plant over 1000+ flowers and plants every year and use 12 inches of Harvest Supreme in all flower beds to control weeds and provides nutrition to the soil. There is an underground sprinkler system, a Trex deck in the backyard with covered patio, outdoor lighting and RV pad behind the backyard gate that is long enough to fit a 42 ft trailer. If that doesn't grab your attention, the owners just installed both water heaters 2 years ago (90 gallons), had the roof redone 4 years ago, installed newer carpet in main level family room and basement, they have epoxied and painted the garage, finished the basement with 9 foot ceilings (with 2 feet of insulation) and have Xfinity (1Gig) Internet/cable connections throughout the home. This amazing home features a 2-car garage, 5 beds, 3 1/2 baths, including a huge master bedroom that can fit seating area and a bathroom that includes a large jetted tub and walk-in closet that has access to an ironing board. The daylight basement also has a huge bedroom with walk-in closet for guests. The kitchen includes granite counter tops and stainless steel appliances; and if storage is a current issue, worry no more, there is a ton of storage throughout this home. Come see for yourself!
Location
State UT
County Salt Lake
Area Sandy; Draper; Granite; Wht Cty
Zoning Single-Family
Rooms
Basement Daylight, Full
Primary Bedroom Level Floor: 2nd
Master Bedroom Floor: 2nd
Interior
Interior Features See Remarks, Bath: Master, Bath: Sep. Tub/Shower, Central Vacuum, Closet: Walk-In, Disposal, Floor Drains, Gas Log, Jetted Tub, Kitchen: Updated, Range/Oven: Free Stdng., Vaulted Ceilings, Granite Countertops
Heating Gas: Central
Cooling Central Air
Flooring Carpet, Tile
Fireplaces Number 1
Equipment TV Antenna
Fireplace true
Window Features Blinds
Appliance Ceiling Fan, Portable Dishwasher, Dryer, Microwave, Refrigerator, Washer, Water Softener Owned
Laundry Electric Dryer Hookup
Exterior
Exterior Feature Deck; Covered, Double Pane Windows, Lighting, Patio: Covered
Garage Spaces 2.0
Utilities Available Natural Gas Connected, Electricity Connected, Sewer Connected, Sewer: Public, Water Connected
View Y/N No
Roof Type Asphalt
Present Use Single Family
Topography Curb & Gutter, Fenced: Full, Road: Paved, Sidewalks, Sprinkler: Auto-Full
Porch Covered
Total Parking Spaces 10
Private Pool false
Building
Lot Description Curb & Gutter, Fenced: Full, Road: Paved, Sidewalks, Sprinkler: Auto-Full
Story 3
Sewer Sewer: Connected, Sewer: Public
Water Culinary
Structure Type Brick,Stucco
New Construction No
Construction Status Blt./Standing
Schools
Elementary Schools Willow Springs
Middle Schools Draper Park
High Schools Corner Canyon
School District Canyons
Others
Senior Community No
Tax ID 28-30-376-047
Acceptable Financing Cash, Conventional, FHA, VA Loan
Horse Property No
Listing Terms Cash, Conventional, FHA, VA Loan
Financing Conventional
Read Less Info
Want to know what your home might be worth? Contact us for a FREE valuation!

Our team is ready to help you sell your home for the highest possible price ASAP
Bought with Equity Real Estate (Advantage)
10808 South River Front Parkway, Suite 3065, Jordan, Utah, 80495, United States






