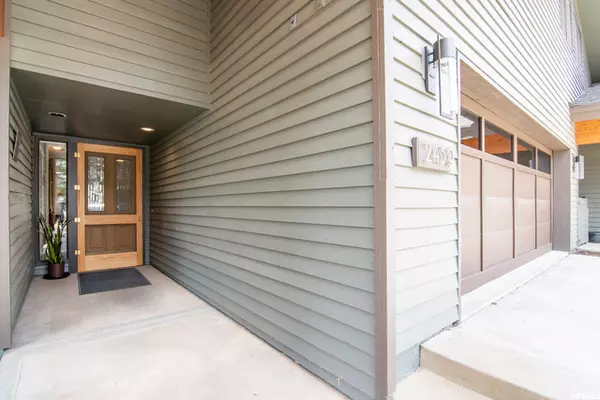For more information regarding the value of a property, please contact us for a free consultation.
4 Beds
4 Baths
2,933 SqFt
SOLD DATE : 06/07/2021
Key Details
Property Type Single Family Home
Sub Type Single Family Residence
Listing Status Sold
Purchase Type For Sale
Square Footage 2,933 sqft
Price per Sqft $723
Subdivision Fairway Village
MLS Listing ID 1737805
Sold Date 06/07/21
Style Townhouse; Row-end
Bedrooms 4
Full Baths 2
Three Quarter Bath 2
Construction Status Blt./Standing
HOA Fees $1,200/mo
HOA Y/N Yes
Abv Grd Liv Area 2,933
Year Built 1980
Annual Tax Amount $8,898
Lot Size 2,613 Sqft
Acres 0.06
Lot Dimensions 0.0x0.0x0.0
Property Description
PRIME PARK MEADOWS LOCATION with VIEWS, LIVES LIKE A SINGLE FAMILY HOME without all the maintenance! Highly sought after 4 bed, 4 bath downhill Fairway Village unit. Prime location w/ golf course & ski run views on quiet street with huge shady view deck and a yard that abuts common area lawn. Light & bright ideal floorplan w/ giant main level Master suite plus a bonus 160 square foot sunroom off the Master. Master closet walks down to deluxe tall crawl space w/ seasonal cedar closet & tons more storage. Kitchen, semi-formal Dining, Great Room plus one other bedroom suite are on the main level. Upstairs has 2 en-suite bedrooms plus a loft. Garage has custom workbench & 2 storage closets.
Location
State UT
County Summit
Area Park City; Deer Valley
Zoning Single-Family, Short Term Rental Allowed
Rooms
Basement None
Main Level Bedrooms 2
Interior
Interior Features Bath: Sep. Tub/Shower, Closet: Walk-In, Disposal, Jetted Tub, Kitchen: Updated, Range/Oven: Free Stdng., Vaulted Ceilings
Heating Gas: Central
Cooling Central Air
Flooring Carpet, Tile
Fireplaces Number 2
Fireplace true
Appliance Dryer, Washer, Water Softener Owned
Laundry Electric Dryer Hookup, Gas Dryer Hookup
Exterior
Exterior Feature Sliding Glass Doors, Patio: Open
Garage Spaces 2.0
Utilities Available Natural Gas Connected, Electricity Connected, Sewer Connected, Water Connected
Amenities Available Insurance, Snow Removal
View Y/N No
Roof Type Asphalt
Present Use Single Family
Topography Road: Paved, Sprinkler: Auto-Full
Porch Patio: Open
Total Parking Spaces 2
Private Pool false
Building
Lot Description Road: Paved, Sprinkler: Auto-Full
Story 2
Sewer Sewer: Connected
Water Culinary
Structure Type Stone,Other
New Construction No
Construction Status Blt./Standing
Schools
Elementary Schools Mcpolin
Middle Schools Treasure Mt
High Schools Park City
School District Park City
Others
HOA Name Allyson Dickey
HOA Fee Include Insurance
Senior Community No
Tax ID FVL-2-51
Acceptable Financing Cash, Conventional
Horse Property No
Listing Terms Cash, Conventional
Financing Cash
Read Less Info
Want to know what your home might be worth? Contact us for a FREE valuation!

Our team is ready to help you sell your home for the highest possible price ASAP
Bought with The Agency Park City
10808 South River Front Parkway, Suite 3065, Jordan, Utah, 80495, United States






