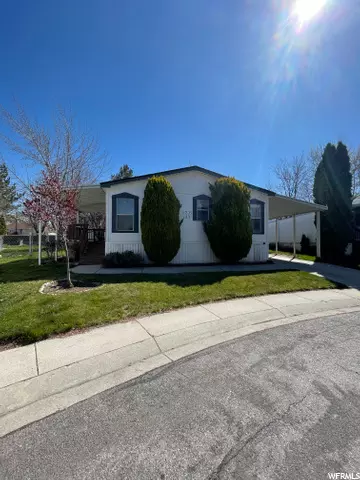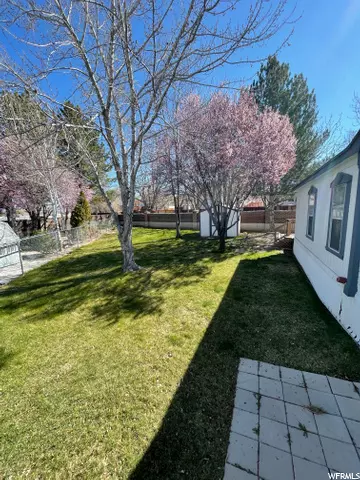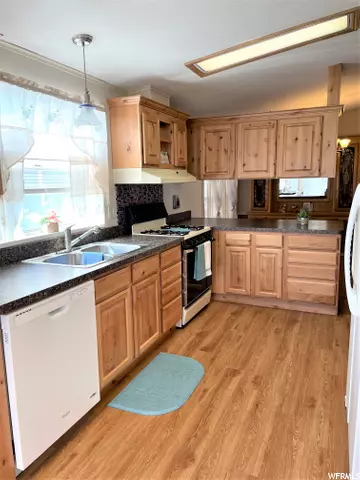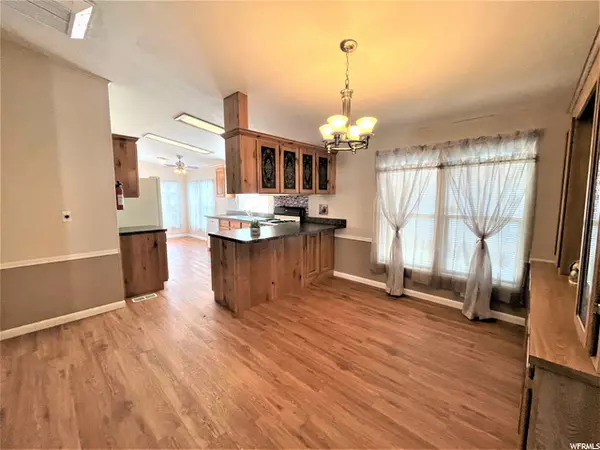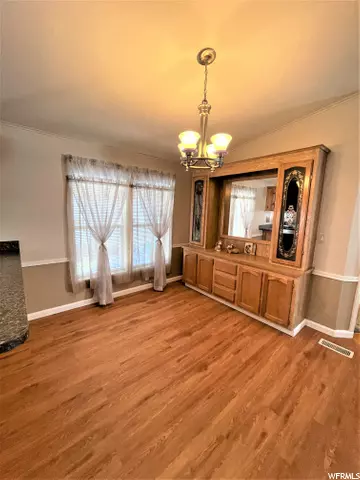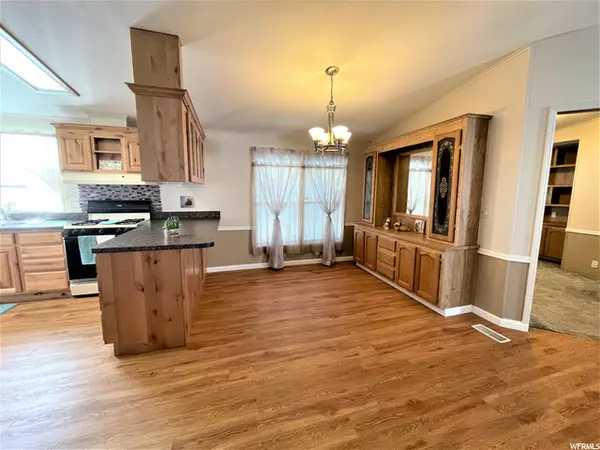For more information regarding the value of a property, please contact us for a free consultation.
3 Beds
2 Baths
1,600 SqFt
SOLD DATE : 05/28/2021
Key Details
Property Type Mobile Home
Sub Type Mobile Home
Listing Status Sold
Purchase Type For Sale
Square Footage 1,600 sqft
Price per Sqft $63
Subdivision Crescentwood Village
MLS Listing ID 1736257
Sold Date 05/28/21
Style Manufactured
Bedrooms 3
Full Baths 1
Three Quarter Bath 1
Construction Status Blt./Standing
HOA Fees $844/mo
HOA Y/N Yes
Abv Grd Liv Area 1,600
Year Built 1994
Annual Tax Amount $282
Lot Dimensions 0.0x0.0x0.0
Property Description
Make Offer, the seller is willing to negotiate. This spacious Manufactured home is a must see! This home features a large kitchen, 3 Bedrooms, 1 3/4 bath with a den that could easlily be made into a 4th bedroom. You will love the open floor plan with vaulted ceilings, a large family room and kitchen. It is centrally located and is close to shopping, I-15, Trax line and schools. The roof is only 2 years old. The water heater and dishwasher are only 1 years old. Enjoy entertaining in the large , fully fenced yard with two spacious decks. The clubhouse features a kitchenette and large gathering room that can be rented for your special events. Schedule your appointment today. The price is for the home only and doesn't include the lot. The monthly fee covers the lot rent. Buyer to verify all. Home sold As is. Please see attached for a list of lenders.
Location
State UT
County Salt Lake
Area Sandy; Draper; Granite; Wht Cty
Rooms
Basement None
Primary Bedroom Level Floor: 1st
Master Bedroom Floor: 1st
Main Level Bedrooms 3
Interior
Interior Features Bath: Master, Bath: Sep. Tub/Shower, Den/Office, Jetted Tub, Oven: Gas, Range: Gas, Range/Oven: Free Stdng., Vaulted Ceilings
Heating Forced Air, Gas: Central
Cooling Evaporative Cooling
Flooring Carpet, Laminate, Linoleum
Equipment Storage Shed(s), Window Coverings
Fireplace false
Window Features Blinds,Drapes
Appliance Ceiling Fan, Range Hood, Refrigerator
Laundry Electric Dryer Hookup
Exterior
Exterior Feature Deck; Covered, Patio: Covered, Patio: Open
Carport Spaces 3
Community Features Clubhouse
Utilities Available Natural Gas Connected, Electricity Connected, Sewer Connected, Water Connected
Amenities Available Clubhouse, Playground, Pool
View Y/N No
Roof Type Asphalt
Present Use Residential
Topography Fenced: Full, Road: Paved
Accessibility Single Level Living
Porch Covered, Patio: Open
Total Parking Spaces 6
Private Pool false
Building
Lot Description Fenced: Full, Road: Paved
Faces Southwest
Story 1
Sewer Sewer: Connected
Water Culinary
New Construction No
Construction Status Blt./Standing
Schools
Elementary Schools Crescent
Middle Schools Draper Park
High Schools Alta
School District Canyons
Others
HOA Name Mandi Mangum
Senior Community No
Acceptable Financing Cash, Conventional
Horse Property No
Listing Terms Cash, Conventional
Financing Cash
Read Less Info
Want to know what your home might be worth? Contact us for a FREE valuation!

Our team is ready to help you sell your home for the highest possible price ASAP
Bought with NON-MLS
10808 South River Front Parkway, Suite 3065, Jordan, Utah, 80495, United States

