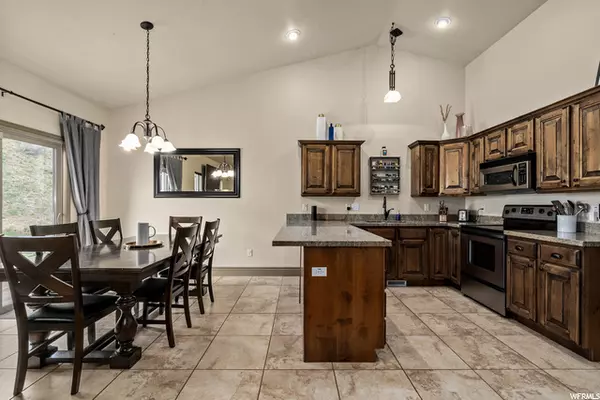For more information regarding the value of a property, please contact us for a free consultation.
6 Beds
3 Baths
3,251 SqFt
SOLD DATE : 05/27/2021
Key Details
Property Type Single Family Home
Sub Type Single Family Residence
Listing Status Sold
Purchase Type For Sale
Square Footage 3,251 sqft
Price per Sqft $181
Subdivision Renaissance
MLS Listing ID 1736895
Sold Date 05/27/21
Style Rambler/Ranch
Bedrooms 6
Full Baths 3
Construction Status Blt./Standing
HOA Fees $95/mo
HOA Y/N Yes
Abv Grd Liv Area 1,634
Year Built 2005
Annual Tax Amount $2,066
Lot Size 3,920 Sqft
Acres 0.09
Lot Dimensions 0.0x0.0x0.0
Property Description
*See Virtual Tour Link For Detailed Video Walk Through* This home is located in an excellent community and has many nice features including; a finished basement, theater room, granite countertops, tall vaulted ceilings in the great room. The basement has a large entertainment living room, 3 bedrooms, and a full bathroom. The HOA fee is $95 monthly and it covers the cost of front and backyard landscape maintenance, snow removal on community roads, and the community park. This home is located 100 yards from the "Murdoch Canal" walking path extending from Provo to Lehi. A very neat amenity to be close to.
Location
State UT
County Utah
Area Pl Grove; Lindon; Orem
Zoning Single-Family
Rooms
Basement Full
Primary Bedroom Level Floor: 1st
Master Bedroom Floor: 1st
Main Level Bedrooms 3
Interior
Interior Features Alarm: Security, Bath: Master, Bath: Sep. Tub/Shower, Disposal, Gas Log, Great Room, Vaulted Ceilings, Granite Countertops, Theater Room
Heating Forced Air, Gas: Central
Cooling Central Air
Flooring Carpet, Hardwood, Tile
Fireplaces Number 1
Equipment Alarm System, Workbench, Projector
Fireplace true
Window Features Blinds,Plantation Shutters
Appliance Microwave, Refrigerator, Satellite Dish
Exterior
Exterior Feature Double Pane Windows, Patio: Open
Garage Spaces 3.0
Utilities Available Natural Gas Connected, Electricity Connected, Sewer Connected, Water Connected
Amenities Available Other, Maintenance, Playground, Snow Removal
View Y/N No
Roof Type Asphalt
Present Use Single Family
Topography Sprinkler: Auto-Full
Accessibility Single Level Living
Porch Patio: Open
Total Parking Spaces 3
Private Pool false
Building
Lot Description Sprinkler: Auto-Full
Faces West
Story 2
Sewer Sewer: Connected
Water Culinary, Secondary
Structure Type Brick,Stucco
New Construction No
Construction Status Blt./Standing
Schools
Elementary Schools Deerfield
Middle Schools Mt Ridge
High Schools Lone Peak
School District Alpine
Others
HOA Name Advantage Management
HOA Fee Include Maintenance Grounds
Senior Community No
Tax ID 51-437-0002
Security Features Security System
Acceptable Financing Cash, Conventional, FHA, VA Loan
Horse Property No
Listing Terms Cash, Conventional, FHA, VA Loan
Financing Conventional
Read Less Info
Want to know what your home might be worth? Contact us for a FREE valuation!

Our team is ready to help you sell your home for the highest possible price ASAP
Bought with KW WESTFIELD
10808 South River Front Parkway, Suite 3065, Jordan, Utah, 80495, United States






