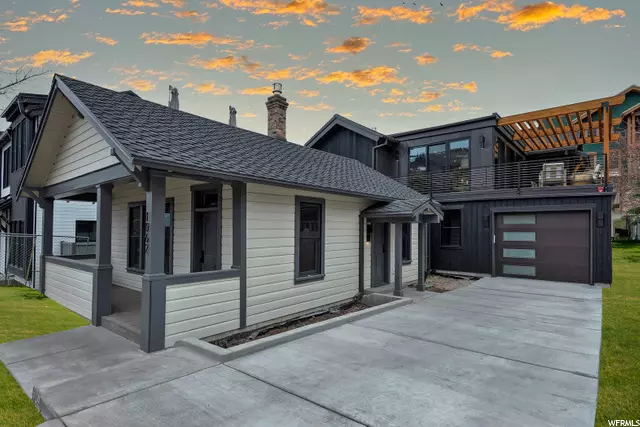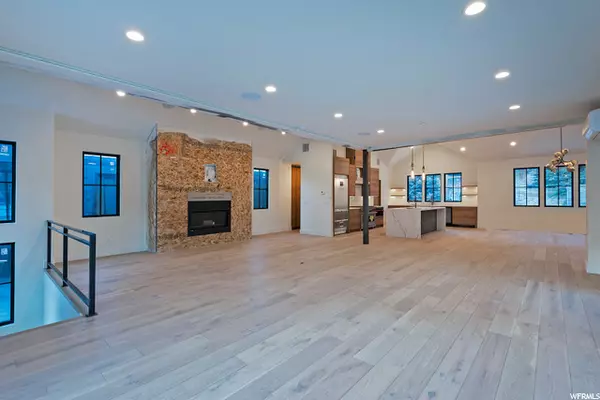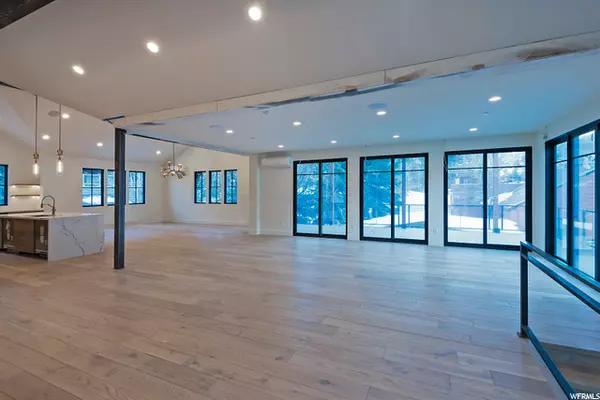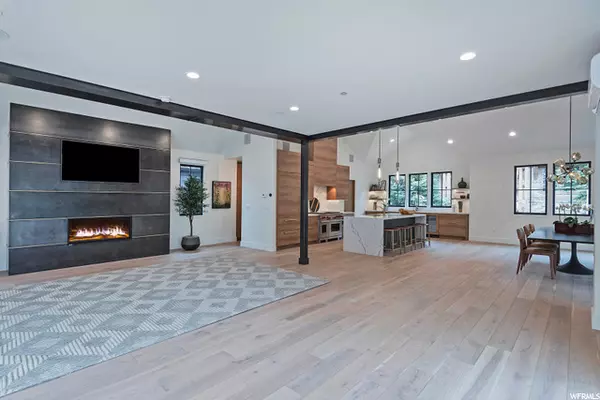For more information regarding the value of a property, please contact us for a free consultation.
5 Beds
6 Baths
4,150 SqFt
SOLD DATE : 05/28/2021
Key Details
Property Type Single Family Home
Sub Type Single Family Residence
Listing Status Sold
Purchase Type For Sale
Square Footage 4,150 sqft
Price per Sqft $1,397
Subdivision Snyders Addition
MLS Listing ID 1718671
Sold Date 05/28/21
Bedrooms 5
Full Baths 4
Half Baths 2
Construction Status Und. Const.
HOA Y/N No
Abv Grd Liv Area 4,150
Year Built 1926
Annual Tax Amount $8,493
Lot Size 6,534 Sqft
Acres 0.15
Lot Dimensions 0.0x0.0x0.0
Property Description
Newly remodeled charming historic cottage with Bespoke mountain modern home addition in Old Town designed by acclaimed Park City architect, Jonathan DeGray. The absolute best of Park City living. Home boasts a completely open floor plan with stunning wrap-around second floor patio overlooking the ski slopes and Park Avenue. Multiple living areas and wet bars. Gorgeous heated wide planked wood flooring and custom wood, steel, and glass elements throughout. All high-end appliances, fixtures, and lighting. Home sits flat on a very large, 6,600 square foot lot and boast one of the largest back yard living spaces in Old Town with plans to add a cabana next to the hot tub! Beautifully decorated by Carrie Delany Interiors, this fully furnished turn-key home was built with a lot of love and attention. All this and less than a minute from Main Street and the town lift!
Location
State UT
County Summit
Area Park City; Deer Valley
Zoning Single-Family
Rooms
Basement None
Primary Bedroom Level Floor: 1st
Master Bedroom Floor: 1st
Main Level Bedrooms 5
Interior
Interior Features Bar: Wet, Bath: Master, Disposal, Great Room
Heating Electric, Gas: Central, Gas: Radiant
Cooling Central Air
Fireplaces Number 3
Equipment Hot Tub, Humidifier, Storage Shed(s)
Fireplace true
Appliance Dryer, Freezer, Microwave, Refrigerator, Washer
Exterior
Exterior Feature Patio: Covered
Garage Spaces 1.0
Utilities Available Natural Gas Connected, Electricity Connected, Sewer Connected, Sewer: Public, Water Connected
View Y/N Yes
View Mountain(s)
Roof Type Asphalt
Present Use Single Family
Topography Road: Paved, View: Mountain
Porch Covered
Total Parking Spaces 1
Private Pool false
Building
Lot Description Road: Paved, View: Mountain
Story 2
Sewer Sewer: Connected, Sewer: Public
Water Culinary
Structure Type Asphalt,Metal Siding,Other
New Construction Yes
Construction Status Und. Const.
Schools
Elementary Schools Mcpolin
Middle Schools Treasure Mt
High Schools Park City
School District Park City
Others
Senior Community No
Tax ID SA-358
Acceptable Financing Cash, Conventional
Horse Property No
Listing Terms Cash, Conventional
Financing Cash
Read Less Info
Want to know what your home might be worth? Contact us for a FREE valuation!

Our team is ready to help you sell your home for the highest possible price ASAP
Bought with Windermere Real Estate (Park City)
10808 South River Front Parkway, Suite 3065, Jordan, Utah, 80495, United States






