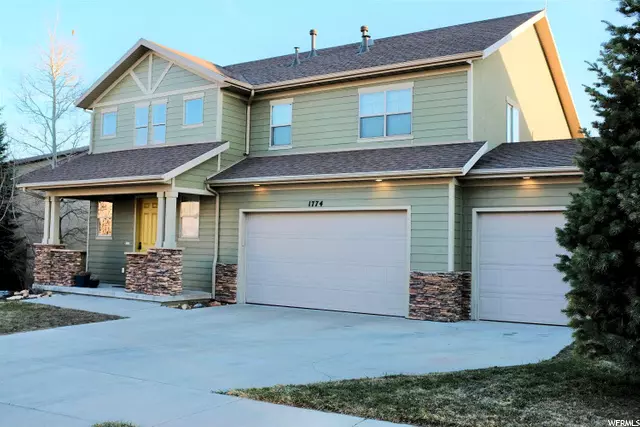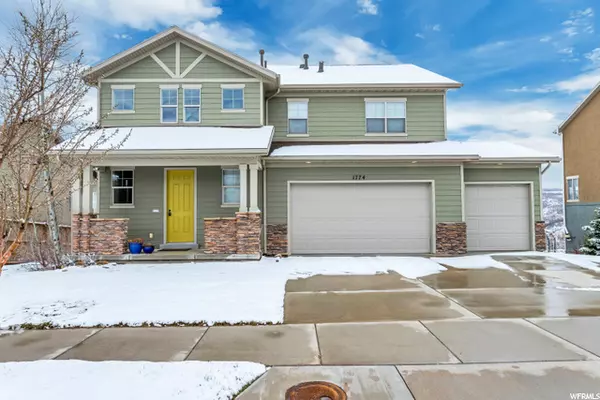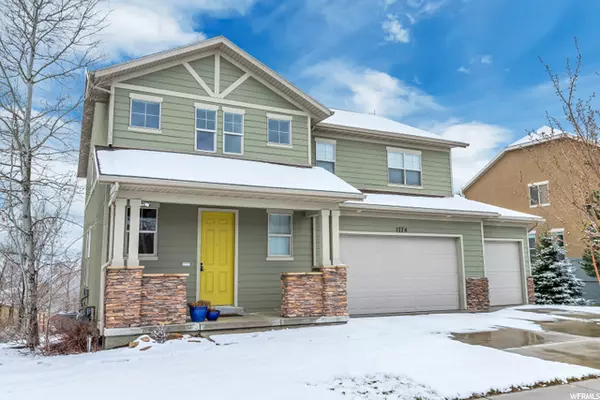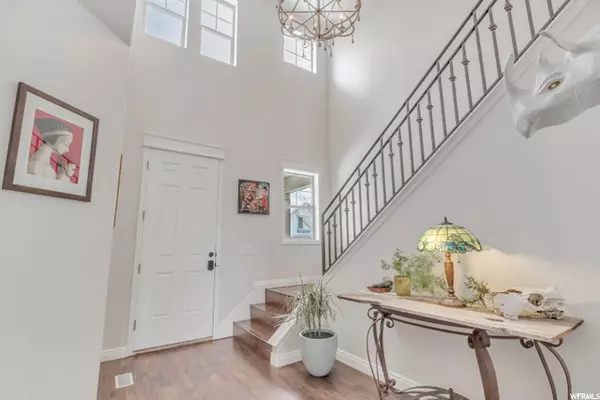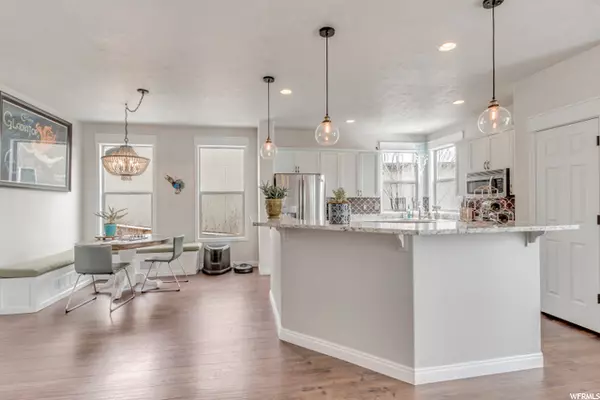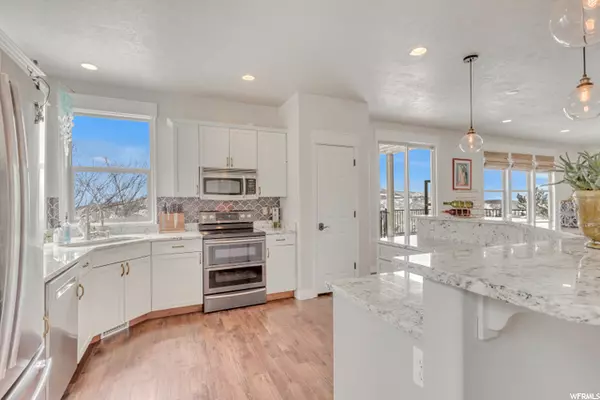For more information regarding the value of a property, please contact us for a free consultation.
4 Beds
4 Baths
3,801 SqFt
SOLD DATE : 05/19/2021
Key Details
Property Type Single Family Home
Sub Type Single Family Residence
Listing Status Sold
Purchase Type For Sale
Square Footage 3,801 sqft
Price per Sqft $207
Subdivision Oak Vista 4 At Suncr
MLS Listing ID 1735621
Sold Date 05/19/21
Style Stories: 2
Bedrooms 4
Full Baths 2
Half Baths 1
Three Quarter Bath 1
Construction Status Blt./Standing
HOA Fees $134/mo
HOA Y/N Yes
Abv Grd Liv Area 2,597
Year Built 2006
Annual Tax Amount $2,872
Lot Size 7,840 Sqft
Acres 0.18
Lot Dimensions 0.0x0.0x0.0
Property Description
Suncrest Stunner. Welcome to 1774 Longbranch Dr. Where You'll Find Spectacular Views and Clean Air Away from the Valley Inversion!! Seeing Wildlife in Your Back Yard Can be a Weekly Event! Designer Touches Throughout this Open and Bright Home. Walk into a Grand 2 story Entrance. Upgraded Luxury Laminate Flooring throughout. Custom Iron Banisters. Open Floor Plan that Flows Perfectly into the Amazing kitchen. With Large Center Island, Stainless Appliances, Granite Counters and Plenty of Cabinet's for Storage. Large eating Nook with Built in Banquet Window Seat with custom cushions for ample seating. Kitchen is Open to Bright & Open Family room with Inviting Fireplace. Loads of windows to enjoy those amazing Views! Sliding Glass Doors lead to a 2 Story Deck with Stairs down to the Lawn. Sit out and Enjoy the Natural Surroundings and Fresh Air! Upstairs Loft leads to the Master Retreat & Master Bath that was recently updated. You will fall in love with the modern touches, beautiful tile work, dual vanities, and a freestanding bathtub. You will find 2 Additional Bedrooms, Full Bath and a spacious laundry room on the second floor. Fully Finished Basement with separate Entrance. Large Family Room with projector screen for those movie nights, and a Full Bath and Bedroom. Spend your nights relaxing in your hot tub with views of MOUNT TIMPANOGOS, Utah Valley, and Utah Lake. The electric dog fence will keep your furry friends in the yard without obstructing those beautiful views. Located Less Than One Mile Away From the New Suncrest Park, Which Includes PICKLE BALL COURTS, a Walking Path and a Pavilion. Shows Impeccably and Looks as Nice as Brand New. HOA Includes Swimming Pool With a Lazy River, Slide, Gym, Tennis Courts and Yoga Studio. MOUNTAIN BIKING EVERYWHERE. Large Floor Plan with a Three Car Garage with new epoxy flooring. This home has been well Cared for and will not last long. Square footage figures are provided as a courtesy estimate only and were obtained from county records. Buyer is advised to obtain an independent measurement.
Location
State UT
County Utah
Area Alpine
Zoning Single-Family
Rooms
Basement Daylight, Entrance, Full, Walk-Out Access
Primary Bedroom Level Floor: 2nd
Master Bedroom Floor: 2nd
Interior
Interior Features Bath: Master, Bath: Sep. Tub/Shower, Closet: Walk-In, Disposal, Gas Log, Great Room, Jetted Tub, Oven: Wall, Range: Countertop, Vaulted Ceilings, Granite Countertops
Heating Forced Air, Gas: Central
Cooling Central Air
Flooring Carpet, Laminate, Tile
Fireplaces Number 1
Equipment Hot Tub, Workbench
Fireplace true
Window Features Blinds,Part,Shades
Appliance Ceiling Fan, Microwave, Refrigerator, Water Softener Owned
Laundry Electric Dryer Hookup
Exterior
Exterior Feature Balcony, Basement Entrance, Deck; Covered, Double Pane Windows, Entry (Foyer), Porch: Open, Sliding Glass Doors, Walkout
Garage Spaces 3.0
Utilities Available Natural Gas Connected, Electricity Connected, Sewer Connected, Sewer: Public, Water Connected
Amenities Available Clubhouse, Fitness Center, Hiking Trails, Picnic Area, Playground, Pool, Snow Removal
View Y/N Yes
View Lake, Mountain(s), Valley
Roof Type Asphalt
Present Use Single Family
Topography Curb & Gutter, Sidewalks, Sprinkler: Auto-Full, Terrain, Flat, Terrain: Grad Slope, View: Lake, View: Mountain, View: Valley, Private
Porch Porch: Open
Total Parking Spaces 3
Private Pool true
Building
Lot Description Curb & Gutter, Sidewalks, Sprinkler: Auto-Full, Terrain: Grad Slope, View: Lake, View: Mountain, View: Valley, Private
Faces South
Story 3
Sewer Sewer: Connected, Sewer: Public
Water Culinary
Structure Type Stone,Stucco,Cement Siding
New Construction No
Construction Status Blt./Standing
Schools
Elementary Schools Ridgeline
Middle Schools Timberline
High Schools Lone Peak
School District Alpine
Others
HOA Name Suncrest HOA
Senior Community No
Tax ID 48-275-0255
Acceptable Financing Cash, Conventional, FHA, VA Loan
Horse Property No
Listing Terms Cash, Conventional, FHA, VA Loan
Financing Conventional
Read Less Info
Want to know what your home might be worth? Contact us for a FREE valuation!

Our team is ready to help you sell your home for the highest possible price ASAP
Bought with Realtypath LLC (Secure)
10808 South River Front Parkway, Suite 3065, Jordan, Utah, 80495, United States

