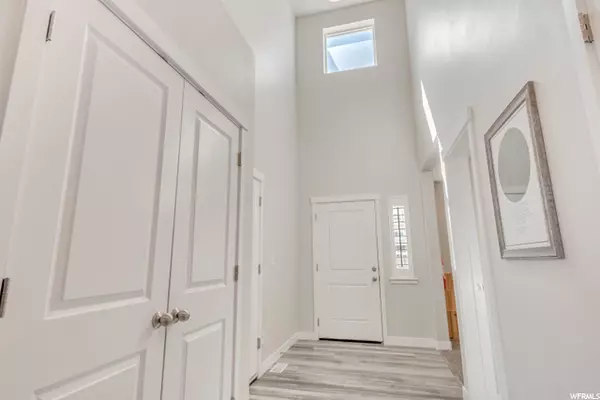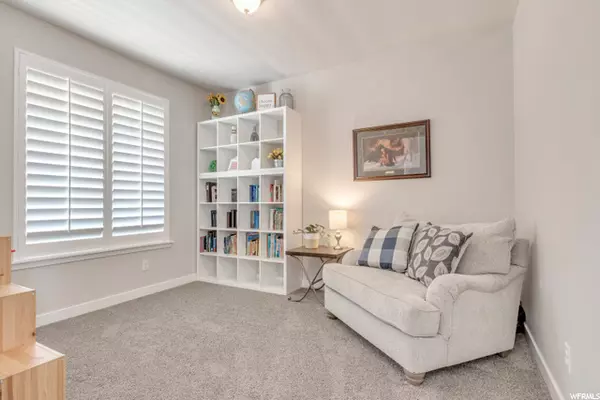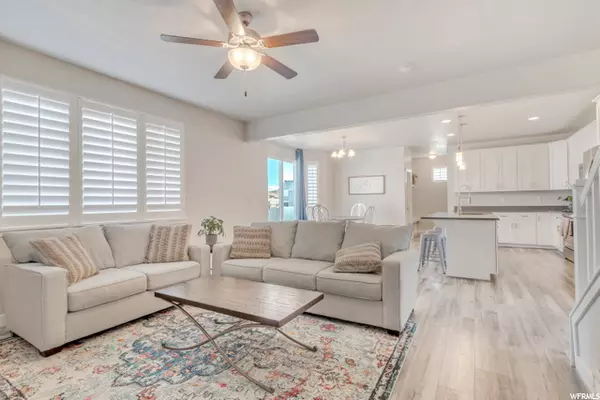For more information regarding the value of a property, please contact us for a free consultation.
5 Beds
4 Baths
3,604 SqFt
SOLD DATE : 05/18/2021
Key Details
Property Type Single Family Home
Sub Type Single Family Residence
Listing Status Sold
Purchase Type For Sale
Square Footage 3,604 sqft
Price per Sqft $167
Subdivision Porters Crossing
MLS Listing ID 1734442
Sold Date 05/18/21
Style Stories: 2
Bedrooms 5
Full Baths 3
Half Baths 1
Construction Status Blt./Standing
HOA Y/N No
Abv Grd Liv Area 2,470
Year Built 2018
Annual Tax Amount $2,188
Lot Size 6,534 Sqft
Acres 0.15
Lot Dimensions 0.0x0.0x0.0
Property Description
This amazing Eagle Mountain 2-story has it all! Flex room on the main floor makes for a perfect office, play room, or study. Family room opens to dining space and beautiful kitchen with white cabinets, quartz counters, oversized island, laminate flooring, and stainless steel appliances. Upstairs you'll find a spacious master bedroom and ensuite bath featuring double vanity, separate tub/shower, and walk in closet. Enjoy 3 additional bedrooms and a full bathroom upstairs. Current basement functions like a mother-in-law w/out private entrance. Separate kitchen, laundry room, additional bedroom, and bathroom add the cherry on top to this beautiful property! All appliances including both refrigerators, both washers/dryers, water softener, and reverse osmosis system included! Plantation shutters throughout the main and second floor. The yard is fully fenced and offers privacy, as it backs a church. Amazing Location on the border of Eagle Mountain and Saratoga Springs, with shopping and dining options within walking distance. Convenient access to Thanksgiving Point and Silicone Slopes. Don't waste time on building, this house is like new! Come check it out today.
Location
State UT
County Utah
Area Am Fork; Hlnd; Lehi; Saratog.
Zoning Single-Family
Direction Porters Crossing subdivision is Located at Pony Express Parkway and Porters Crossing (Behind Ridleys Market)
Rooms
Basement Full
Primary Bedroom Level Floor: 2nd
Master Bedroom Floor: 2nd
Interior
Interior Features Bath: Master, Bath: Sep. Tub/Shower, Closet: Walk-In, Den/Office, Disposal, Oven: Gas, Range: Gas, Range/Oven: Free Stdng., Vaulted Ceilings
Heating Forced Air, Gas: Central
Cooling Central Air
Flooring Carpet, Laminate, Tile
Fireplace false
Window Features Blinds,Drapes,Plantation Shutters
Appliance Ceiling Fan, Dryer, Refrigerator, Washer, Water Softener Owned
Exterior
Exterior Feature Bay Box Windows, Double Pane Windows, Porch: Open, Sliding Glass Doors
Garage Spaces 3.0
Utilities Available Natural Gas Connected, Electricity Connected, Sewer Connected, Sewer: Public, Water Connected
View Y/N Yes
View Mountain(s)
Roof Type Asphalt
Present Use Single Family
Topography Fenced: Part, Road: Paved, Sprinkler: Auto-Part, Terrain, Flat, View: Mountain
Porch Porch: Open
Total Parking Spaces 9
Private Pool false
Building
Lot Description Fenced: Part, Road: Paved, Sprinkler: Auto-Part, View: Mountain
Faces South
Story 3
Sewer Sewer: Connected, Sewer: Public
Water Culinary
Structure Type Clapboard/Masonite,Stone,Stucco
New Construction No
Construction Status Blt./Standing
Schools
Elementary Schools Pony Express
Middle Schools Frontier
High Schools Cedar Valley High School
School District Alpine
Others
Senior Community No
Tax ID 54-344-0209
Acceptable Financing Cash, Conventional, FHA, VA Loan
Horse Property No
Listing Terms Cash, Conventional, FHA, VA Loan
Financing Conventional
Read Less Info
Want to know what your home might be worth? Contact us for a FREE valuation!

Our team is ready to help you sell your home for the highest possible price ASAP
Bought with EXIT Realty Success
10808 South River Front Parkway, Suite 3065, Jordan, Utah, 80495, United States






