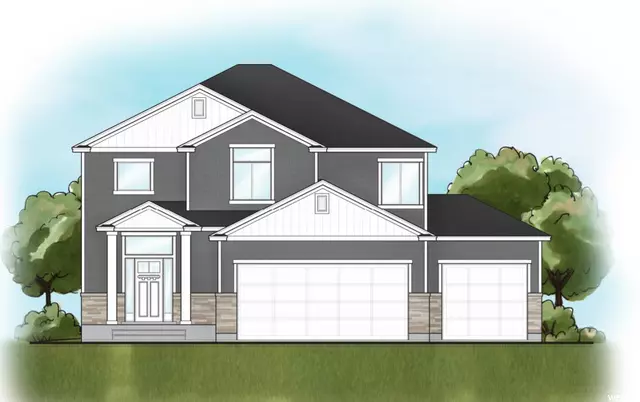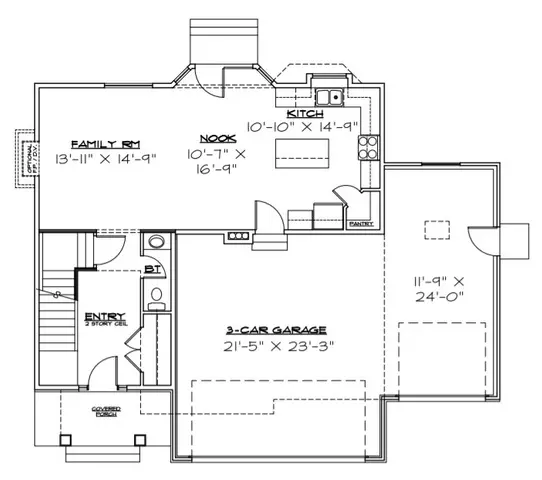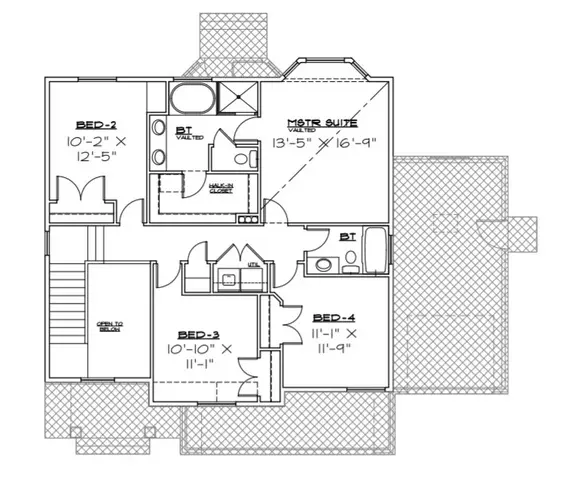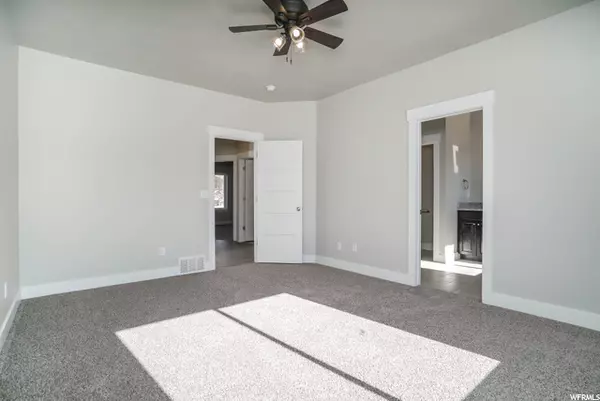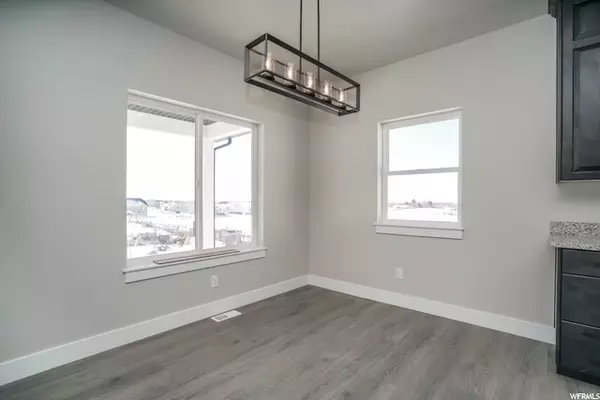For more information regarding the value of a property, please contact us for a free consultation.
4 Beds
3 Baths
1,889 SqFt
SOLD DATE : 05/03/2021
Key Details
Property Type Single Family Home
Sub Type Single Family Residence
Listing Status Sold
Purchase Type For Sale
Square Footage 1,889 sqft
Price per Sqft $217
Subdivision Glover Estates
MLS Listing ID 1679321
Sold Date 05/03/21
Style Stories: 2
Bedrooms 4
Full Baths 2
Half Baths 1
Construction Status To Be Built
HOA Fees $75/mo
HOA Y/N Yes
Abv Grd Liv Area 1,889
Year Built 2020
Annual Tax Amount $1
Lot Size 6,969 Sqft
Acres 0.16
Lot Dimensions 0.0x0.0x0.0
Property Description
Welcome Home!!! Our Large Ryan plan has a grand entry with a spacious open layout & 9' ceilings on the main floor. Large kitchen with island, pantry, tons of cabinet space & dining area. 4 bedrooms with a Grand Master Suite. Custom cabinets with soft close doors and drawers, pulls and nobs & granite counters throughout. Upgraded flooring, stained wood handrails with iron balusters and a list of Designer Upgrades, add to the beauty of this home. 3 car garage large enough to park cars and toys in. If you are looking for a carefree & active lifestyle, this is the place! Call today to pick your colors. Home construction to begin in Oct. & is set to be complete in March. Time to pick your colors. Build Better...Build with Spencer.
Location
State UT
County Weber
Area Ogdn; W Hvn; Ter; Rvrdl
Zoning Single-Family
Rooms
Basement Slab
Primary Bedroom Level Floor: 2nd
Master Bedroom Floor: 2nd
Interior
Interior Features Bath: Master, Bath: Sep. Tub/Shower, Closet: Walk-In, Disposal, Great Room, Range: Gas, Range/Oven: Free Stdng., Granite Countertops
Cooling Central Air
Flooring Carpet, Laminate, Vinyl
Fireplace false
Window Features None
Appliance Ceiling Fan
Exterior
Exterior Feature Patio: Open
Garage Spaces 3.0
Utilities Available Natural Gas Connected, Electricity Connected, Sewer Connected, Sewer: Public, Water Connected
Amenities Available Playground, Trash
View Y/N Yes
View Mountain(s)
Roof Type Asphalt
Present Use Single Family
Topography Road: Paved, Sprinkler: Auto-Part, View: Mountain
Accessibility Single Level Living
Porch Patio: Open
Total Parking Spaces 3
Private Pool false
Building
Lot Description Road: Paved, Sprinkler: Auto-Part, View: Mountain
Faces South
Story 2
Sewer Sewer: Connected, Sewer: Public
Water Culinary, Secondary
Structure Type Brick,Stucco,Cement Siding
New Construction Yes
Construction Status To Be Built
Schools
Elementary Schools Kanesville
Middle Schools Rocky Mt
High Schools Weber
School District Weber
Others
HOA Name Joel Prince
HOA Fee Include Trash
Senior Community No
Tax ID 08-642-0003
Acceptable Financing Cash, Conventional, FHA, VA Loan
Horse Property No
Listing Terms Cash, Conventional, FHA, VA Loan
Financing Conventional
Read Less Info
Want to know what your home might be worth? Contact us for a FREE valuation!

Our team is ready to help you sell your home for the highest possible price ASAP
Bought with RXB Realty, Inc
10808 South River Front Parkway, Suite 3065, Jordan, Utah, 80495, United States

