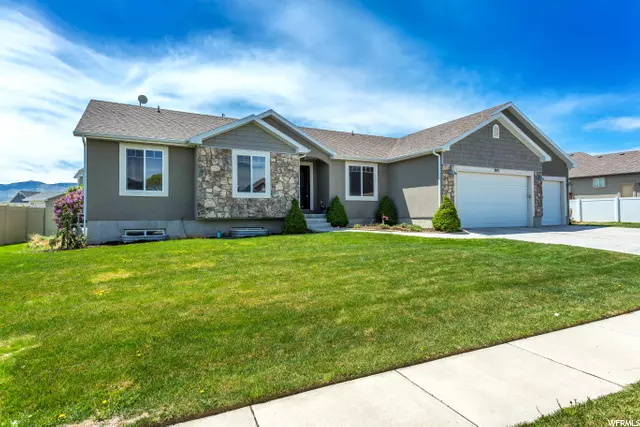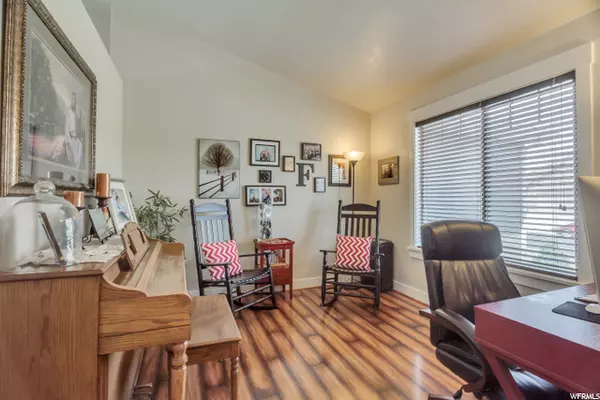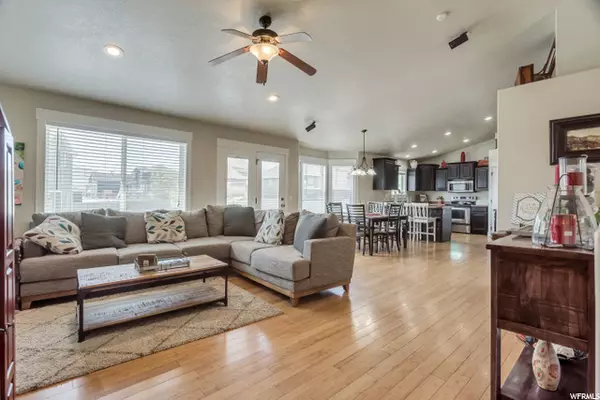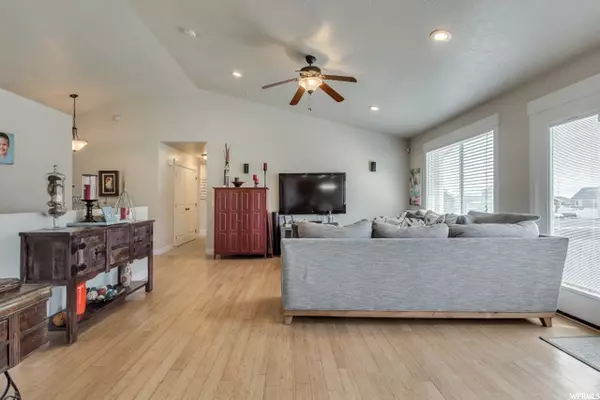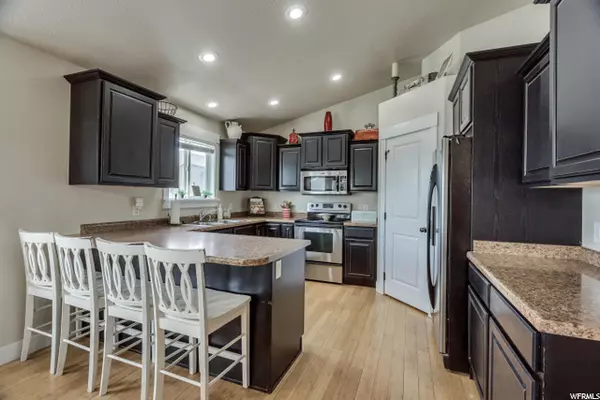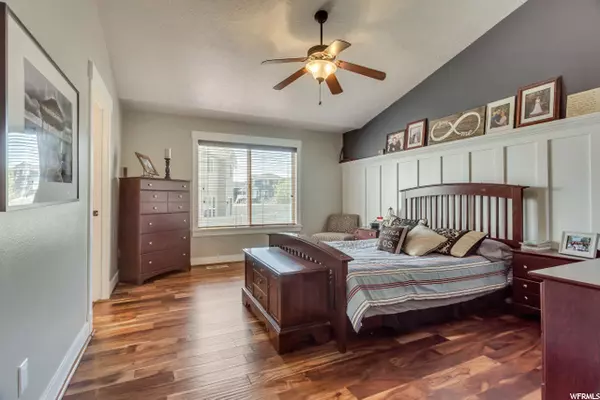For more information regarding the value of a property, please contact us for a free consultation.
7 Beds
4 Baths
3,466 SqFt
SOLD DATE : 05/03/2021
Key Details
Property Type Single Family Home
Sub Type Single Family Residence
Listing Status Sold
Purchase Type For Sale
Square Footage 3,466 sqft
Price per Sqft $164
Subdivision Sunrise Meadows
MLS Listing ID 1732176
Sold Date 05/03/21
Style Rambler/Ranch
Bedrooms 7
Full Baths 3
Half Baths 1
Construction Status Blt./Standing
HOA Y/N No
Abv Grd Liv Area 1,754
Year Built 2007
Annual Tax Amount $2,208
Lot Size 0.260 Acres
Acres 0.26
Lot Dimensions 0.0x0.0x0.0
Property Description
SHOWINGS START MON 3/29. Imagine entertaining a large group of friends; as each arrives and you bring them into the expansive great room, the teens head down to the large family room in the fully finished basement, and the kids run outside to play in the huge backyard. With everyone in their own space, peaceful conversations ensue while many hands make light work in the spacious kitchen. With seven bedrooms, you have the option of guest rooms, a home office, crafts, or exercise rooms too! There's even a formal living room! The great room features bamboo flooring, vaulted ceilings, and large windows, while the kitchen features granite counters and a full pantry. The master suite boasts vaulted ceilings, hardwoods, and an en-suite bath with corner soaking tub, separate shower, toilet room, and a walk-in closet! You'll find fruit trees in the backyard, central vac to make cleaning easy inside, and an RV pad provides room for your outdoor toys or visiting guests! Conveniently located just 5 min or less from parks, schools, churches, shopping, and Pioneer Crossing!
Location
State UT
County Utah
Area Am Fork; Hlnd; Lehi; Saratog.
Zoning Single-Family
Rooms
Basement Full
Primary Bedroom Level Floor: 1st
Master Bedroom Floor: 1st
Main Level Bedrooms 3
Interior
Interior Features Bath: Master, Bath: Sep. Tub/Shower, Central Vacuum, Closet: Walk-In, Great Room, Vaulted Ceilings, Granite Countertops
Heating Gas: Central
Cooling Central Air
Flooring Carpet, Hardwood, Tile, Bamboo
Fireplaces Number 1
Fireplace true
Window Features Blinds
Appliance Ceiling Fan, Microwave, Refrigerator
Laundry Electric Dryer Hookup
Exterior
Garage Spaces 3.0
Utilities Available Natural Gas Connected, Electricity Connected, Sewer Connected, Sewer: Public, Water Connected
View Y/N No
Roof Type Asphalt
Present Use Single Family
Topography Curb & Gutter, Fenced: Part, Road: Paved, Sprinkler: Auto-Full
Total Parking Spaces 9
Private Pool false
Building
Lot Description Curb & Gutter, Fenced: Part, Road: Paved, Sprinkler: Auto-Full
Story 2
Sewer Sewer: Connected, Sewer: Public
Water Culinary
Structure Type Stone,Stucco
New Construction No
Construction Status Blt./Standing
Schools
Elementary Schools Thunder Ridge
Middle Schools Vista Heights Middle School
High Schools Westlake
School District Alpine
Others
Senior Community No
Tax ID 66-139-0707
Acceptable Financing Cash, Conventional, FHA, VA Loan
Horse Property No
Listing Terms Cash, Conventional, FHA, VA Loan
Financing Conventional
Read Less Info
Want to know what your home might be worth? Contact us for a FREE valuation!

Our team is ready to help you sell your home for the highest possible price ASAP
Bought with Holmes4sale LLC
10808 South River Front Parkway, Suite 3065, Jordan, Utah, 80495, United States

