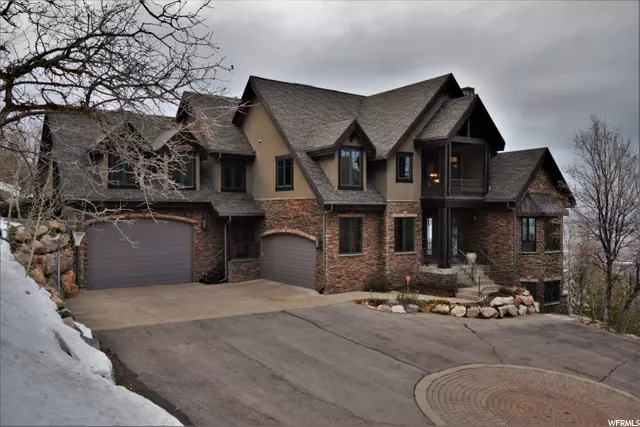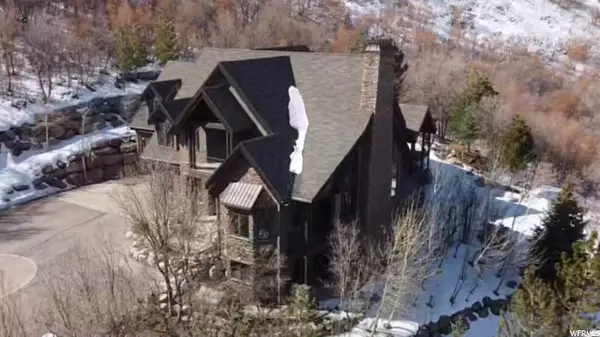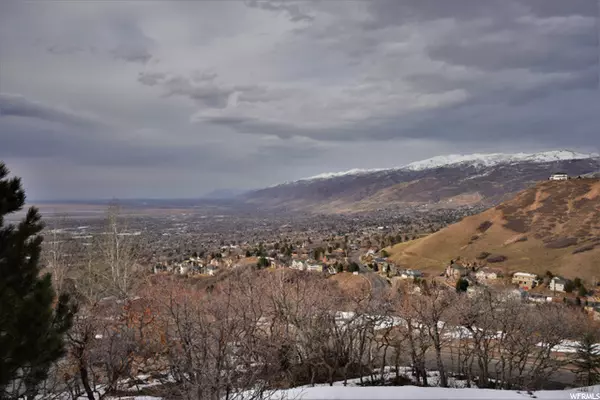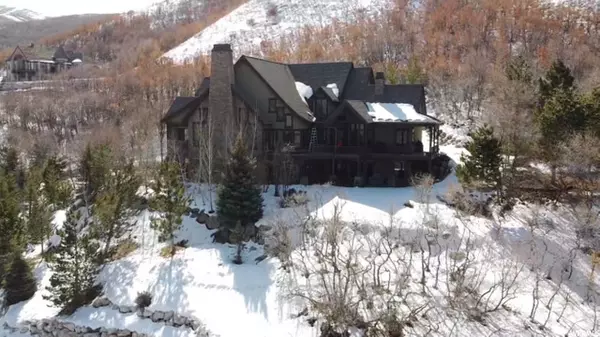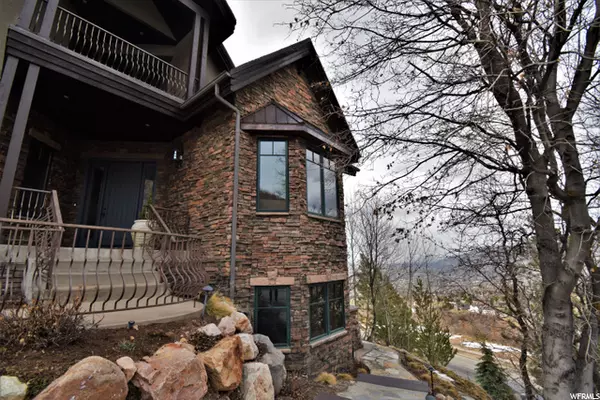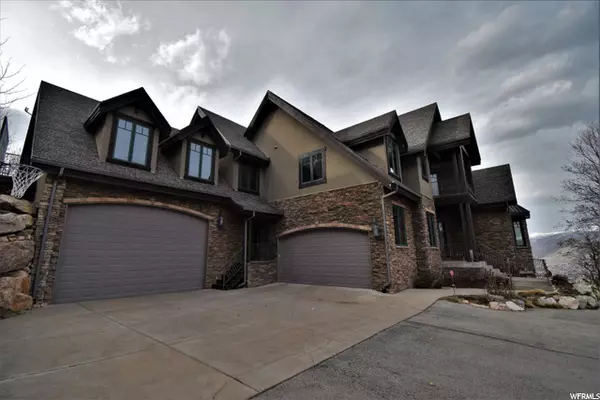For more information regarding the value of a property, please contact us for a free consultation.
5 Beds
6 Baths
8,496 SqFt
SOLD DATE : 04/29/2021
Key Details
Property Type Single Family Home
Sub Type Single Family Residence
Listing Status Sold
Purchase Type For Sale
Square Footage 8,496 sqft
Price per Sqft $205
Subdivision Highland Oaks
MLS Listing ID 1728577
Sold Date 04/29/21
Style Stories: 2
Bedrooms 5
Full Baths 5
Half Baths 1
Construction Status Blt./Standing
HOA Y/N No
Abv Grd Liv Area 5,120
Year Built 2002
Annual Tax Amount $9,132
Lot Size 4.480 Acres
Acres 4.48
Lot Dimensions 0.0x0.0x0.0
Property Description
Spectacular Custom Luxury Home nestled on a 4.48 acre private wooded mountain lot with unobstructed valley, lake and hillside views! Highest quality workmanship is obvious as you step through the front door.. greeted by soaring, vaulted, timber framed ceilings with full valley and lake views out the numerous windows. Amazing 8 foot solid knotty alder doors, complete stained and glazed casing, base, cabinetry and casement windows throughout. All counters are granite and marble, high end commercial grade stainless appliances including Sub Zero, Wolf, and Viking . Slate, plank hardwood and limestone cover the warm and cozy radiant floors throughout the home. Floor plan creates views from every room, bedroom, patio and deck , unlike any home you have seen! Watch wildlife stroll through the scrub oak,pines and quaking aspens as you view the amazing sunsets. Minutes to I-15, Downtown, Airport and University of Utah, yet secluded in its own mountain setting.
Location
State UT
County Davis
Area Bntfl; Nsl; Cntrvl; Wdx; Frmtn
Zoning Single-Family
Rooms
Basement Daylight, Entrance, Full, Walk-Out Access
Primary Bedroom Level Floor: 1st
Master Bedroom Floor: 1st
Main Level Bedrooms 1
Interior
Interior Features Alarm: Security, Bath: Master, Bath: Sep. Tub/Shower, Central Vacuum, Closet: Walk-In, Den/Office, Disposal, Floor Drains, French Doors, Gas Log, Great Room, Jetted Tub, Kitchen: Second, Kitchen: Updated, Mother-in-Law Apt., Oven: Double, Oven: Wall, Range: Countertop, Range: Gas, Vaulted Ceilings, Instantaneous Hot Water, Granite Countertops, Theater Room
Heating Forced Air, Gas: Radiant, Radiant Floor
Cooling Central Air
Flooring Carpet, Hardwood, Stone, Slate
Fireplaces Number 3
Equipment Alarm System, Basketball Standard, Window Coverings, Workbench, Projector
Fireplace true
Window Features Blinds
Appliance Ceiling Fan, Trash Compactor, Gas Grill/BBQ, Microwave, Range Hood, Refrigerator, Satellite Dish, Water Softener Owned
Laundry Electric Dryer Hookup, Gas Dryer Hookup
Exterior
Exterior Feature Balcony, Basement Entrance, Bay Box Windows, Deck; Covered, Double Pane Windows, Lighting, Patio: Covered, Porch: Open, Walkout
Garage Spaces 4.0
Utilities Available Natural Gas Connected, Electricity Connected, Sewer Connected, Sewer: Public, Water Connected
View Y/N Yes
View Lake, Mountain(s), Valley
Roof Type Asphalt
Present Use Single Family
Topography Curb & Gutter, Road: Paved, Secluded Yard, Sidewalks, Sprinkler: Auto-Part, Terrain: Mountain, View: Lake, View: Mountain, View: Valley, Wooded, Drip Irrigation: Auto-Part
Porch Covered, Porch: Open
Total Parking Spaces 9
Private Pool false
Building
Lot Description Curb & Gutter, Road: Paved, Secluded, Sidewalks, Sprinkler: Auto-Part, Terrain: Mountain, View: Lake, View: Mountain, View: Valley, Wooded, Drip Irrigation: Auto-Part
Story 3
Sewer Sewer: Connected, Sewer: Public
Water Culinary
Structure Type Stone,Stucco
New Construction No
Construction Status Blt./Standing
Schools
Elementary Schools Boulton
Middle Schools Mueller Park
High Schools Woods Cross
School District Davis
Others
Senior Community No
Tax ID 01-209-0201
Security Features Security System
Acceptable Financing Cash, Conventional
Horse Property No
Listing Terms Cash, Conventional
Financing Cash
Read Less Info
Want to know what your home might be worth? Contact us for a FREE valuation!

Our team is ready to help you sell your home for the highest possible price ASAP
Bought with KW Success Keller Williams Realty
10808 South River Front Parkway, Suite 3065, Jordan, Utah, 80495, United States

