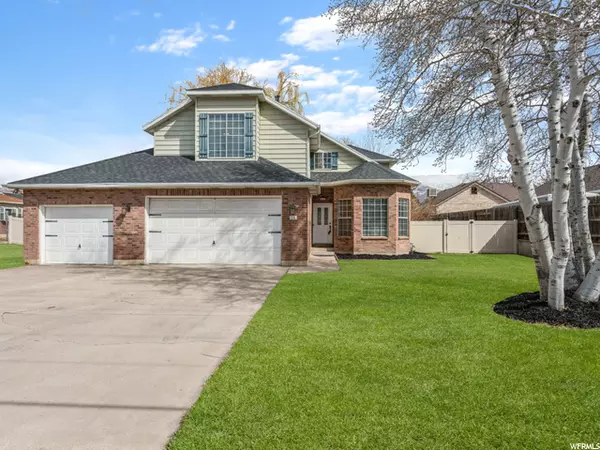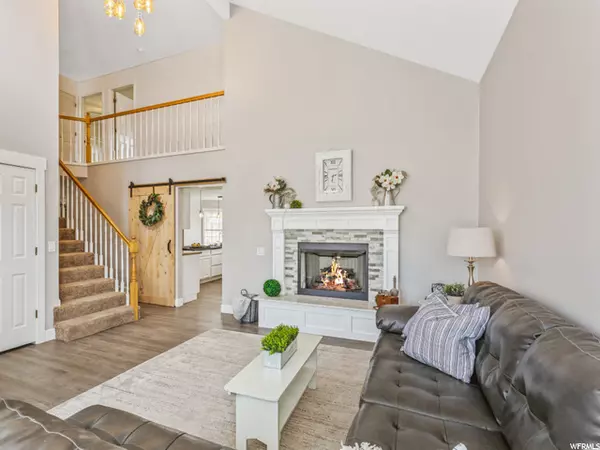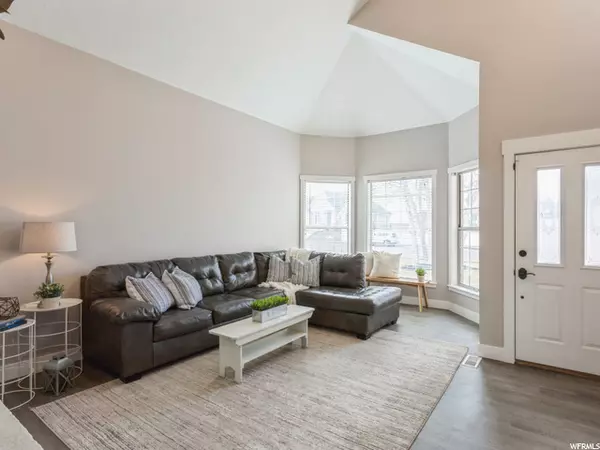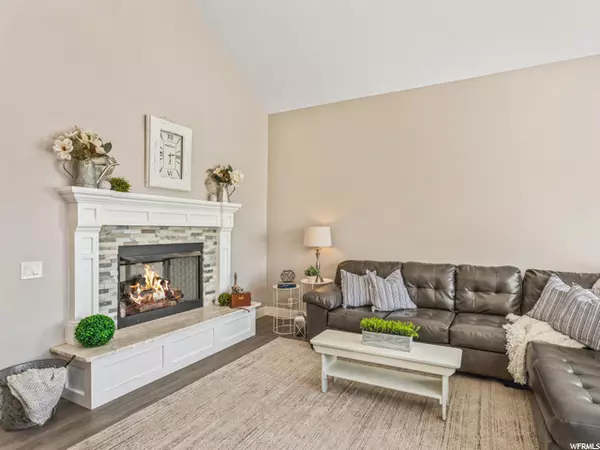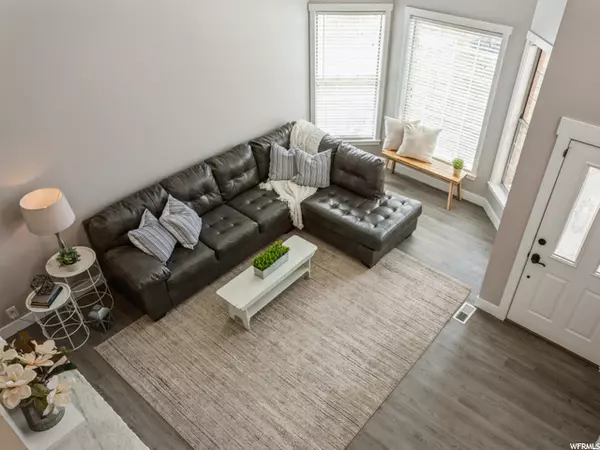For more information regarding the value of a property, please contact us for a free consultation.
5 Beds
3 Baths
2,510 SqFt
SOLD DATE : 04/15/2021
Key Details
Property Type Single Family Home
Sub Type Single Family Residence
Listing Status Sold
Purchase Type For Sale
Square Footage 2,510 sqft
Price per Sqft $219
Subdivision Barnes Country Estat
MLS Listing ID 1726104
Sold Date 04/15/21
Style Stories: 2
Bedrooms 5
Full Baths 2
Half Baths 1
Construction Status Blt./Standing
HOA Y/N No
Abv Grd Liv Area 2,510
Year Built 1992
Annual Tax Amount $2,368
Lot Size 0.460 Acres
Acres 0.46
Lot Dimensions 0.0x0.0x0.0
Property Description
**MULTIPLE OFFERS RECEIVED--SUBMIT HIGHEST & BEST NO LATER THAN MARCH 15TH AT 1PM**Welcome home to this spacious two-story home nestled on a .46 acre fully fenced lot featuring mature trees. You will love the formal living room with soaring vaulted ceilings, fresh paint, newer wood look flooring and a custom fireplace and mantel. Your white kitchen features a center island, granite counters and a sunny breakfast nook. Your spacious laundry can double as a walk-in pantry and includes French doors to your backyard. The great room off your kitchen features another gas fireplace, fresh paint and newer wood look flooring. You will love the oversized 3 car garage, and main floor bedroom with double closets. A charming mud room has been added as you enter the home from the garage. Upstairs you will find 4 additional bedrooms and 2 bathrooms. While the main floor has been updated, the upstairs is ready for the new owner to update and customize to their personal style and taste. This central location offers easy access to Barns Park, the Rio Grande Trail, shopping, restaurants and much more. This property is sold in as-is condition and the seller will not be making any repairs or offering any repair credits as part of the sale. Granite will be added to the kitchen island within the next 10 days. A sample of the granite is sitting on the island currently to show the color of what will be installed. Square footage provided is an approximation and must be verified by buyer.
Location
State UT
County Davis
Area Kaysville; Fruit Heights; Layton
Zoning Single-Family
Rooms
Basement None
Primary Bedroom Level Floor: 2nd
Master Bedroom Floor: 2nd
Main Level Bedrooms 1
Interior
Interior Features Bath: Master, Central Vacuum, Closet: Walk-In, Disposal, Gas Log, Great Room, Kitchen: Updated, Vaulted Ceilings, Granite Countertops
Heating Forced Air, Gas: Central
Cooling Central Air
Flooring Carpet, Linoleum, Vinyl
Fireplaces Number 2
Fireplace true
Window Features Blinds
Appliance Ceiling Fan, Dryer, Refrigerator, Washer
Exterior
Exterior Feature Bay Box Windows, Double Pane Windows, Patio: Open
Garage Spaces 3.0
Utilities Available Natural Gas Connected, Electricity Connected, Sewer Connected, Water Connected
View Y/N Yes
View Mountain(s)
Roof Type Asphalt
Present Use Single Family
Topography Curb & Gutter, Fenced: Full, Sprinkler: Auto-Part, Terrain, Flat, View: Mountain, Wooded
Porch Patio: Open
Total Parking Spaces 3
Private Pool false
Building
Lot Description Curb & Gutter, Fenced: Full, Sprinkler: Auto-Part, View: Mountain, Wooded
Faces West
Story 2
Sewer Sewer: Connected
Water Culinary, Secondary
Structure Type Aluminum,Brick
New Construction No
Construction Status Blt./Standing
Schools
Elementary Schools Kaysville
Middle Schools Centennial
High Schools Farmington
School District Davis
Others
Senior Community No
Tax ID 11-220-0026
Acceptable Financing Cash, Conventional
Horse Property No
Listing Terms Cash, Conventional
Financing Conventional
Read Less Info
Want to know what your home might be worth? Contact us for a FREE valuation!

Our team is ready to help you sell your home for the highest possible price ASAP
Bought with Jason Mitchell Real Estate Utah LLC
10808 South River Front Parkway, Suite 3065, Jordan, Utah, 80495, United States


