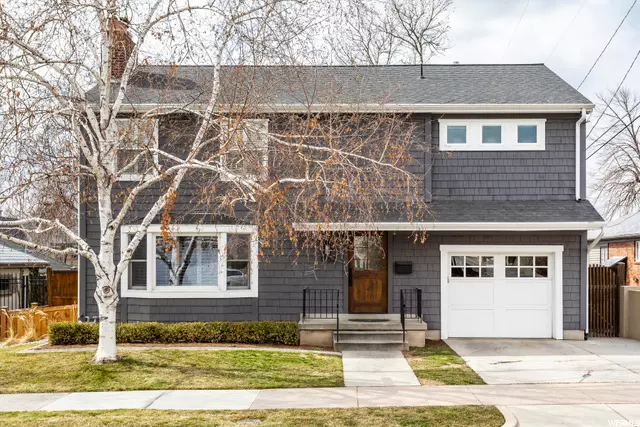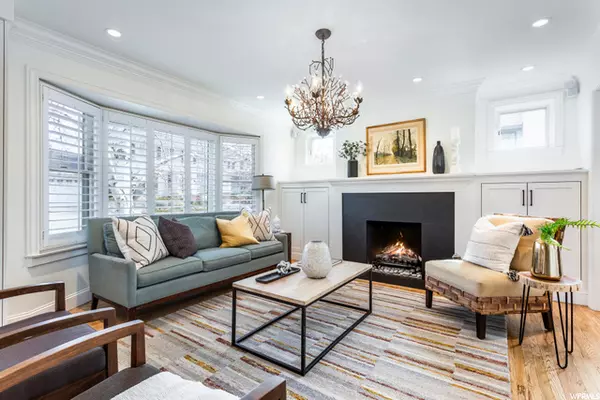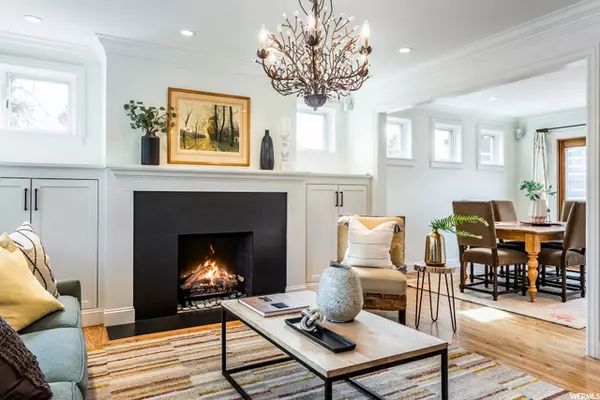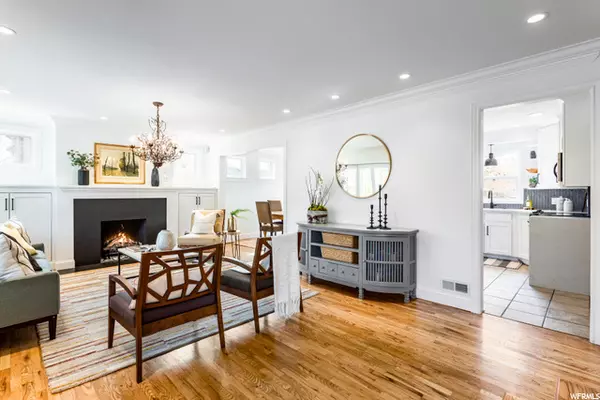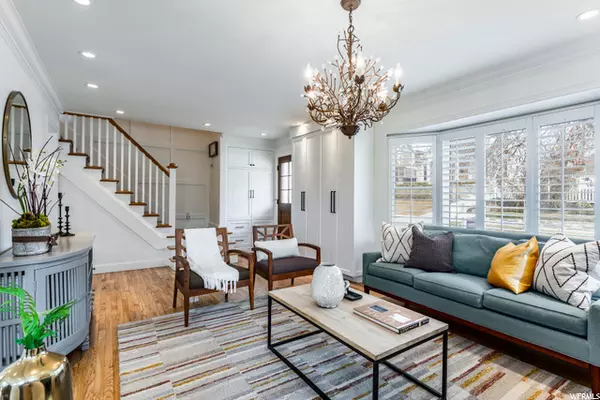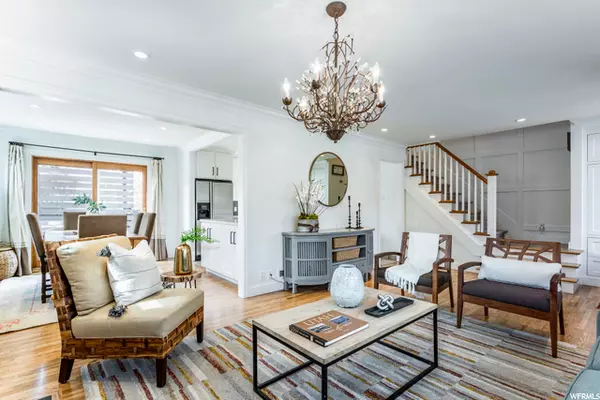For more information regarding the value of a property, please contact us for a free consultation.
3 Beds
4 Baths
2,500 SqFt
SOLD DATE : 04/09/2021
Key Details
Property Type Single Family Home
Sub Type Single Family Residence
Listing Status Sold
Purchase Type For Sale
Square Footage 2,500 sqft
Price per Sqft $386
Subdivision Gilmer Park
MLS Listing ID 1729009
Sold Date 04/09/21
Style Stories: 2
Bedrooms 3
Full Baths 2
Half Baths 1
Three Quarter Bath 1
Construction Status Blt./Standing
HOA Y/N No
Abv Grd Liv Area 1,850
Year Built 1952
Annual Tax Amount $4,595
Lot Size 4,791 Sqft
Acres 0.11
Lot Dimensions 0.0x0.0x0.0
Property Description
Welcome to this stunning home located in the desirable Gilmer Park district. This modernized 1952 built home offers an abundance of Gilmer Park charm with present-day updates. The painstakingly restoration process, including an owner's suite addition completed in 2017, resulted in a home that is truly a distinctive residence. You are greeted throughout the spaces with warm woodwork, a modern ambiance, and an elegant yet comfortable lifestyle. The large living room is anchored by a custom honed granite stone surround gas fireplace with built-in book cases. The updated kitchen has quartzite counters, a breakfast bar and designer tile work. An open flow from the kitchen to dining room walks out to a custom multi-level deck with several seating/ dining areas and exceptional privacy. The upper level features an owner suite that hosts a walk- in closet, built- in storage, soaking tub, duel sinks and oversized shower- all done in exceptional quality. The owner's bath flows into an official laundry room with, stone countertops,, built in ironing, dedicated sink and storage space. The secondary upper level bath is completely renovated with a steam shower, soaking tub and custom tile work with marble accents. The lower level, with ample ceiling height, features a cozy family room, home office, bedroom and updated bath with heated floors. Incredible millwork is to be found all throughout the entire home with paneling, trim work and cabinetry along with updated mechanicals/roof. The extraordinary renovations and thoughtful layout make this home an exceptional offering in one of the most desirable neighborhoods in Salt Lake
Location
State UT
County Salt Lake
Area Salt Lake City; So. Salt Lake
Zoning Single-Family
Rooms
Basement Full
Primary Bedroom Level Floor: 2nd
Master Bedroom Floor: 2nd
Interior
Interior Features Bath: Master, Bath: Sep. Tub/Shower, Closet: Walk-In, Den/Office, Disposal, Gas Log, Kitchen: Updated, Range/Oven: Built-In
Heating Forced Air
Cooling Central Air
Flooring Carpet, Hardwood, Tile
Fireplaces Number 1
Fireplaces Type Insert
Equipment Fireplace Insert
Fireplace true
Window Features Drapes,Plantation Shutters,Shades
Appliance Microwave, Refrigerator
Laundry Electric Dryer Hookup
Exterior
Exterior Feature Double Pane Windows, Lighting, Secured Parking, Sliding Glass Doors, Patio: Open
Garage Spaces 1.0
Utilities Available Natural Gas Connected, Electricity Connected, Sewer Connected, Water Connected
View Y/N No
Roof Type Asphalt
Present Use Single Family
Topography Curb & Gutter, Fenced: Full, Road: Paved, Secluded Yard, Sidewalks, Sprinkler: Auto-Full, Terrain, Flat
Porch Patio: Open
Total Parking Spaces 3
Private Pool false
Building
Lot Description Curb & Gutter, Fenced: Full, Road: Paved, Secluded, Sidewalks, Sprinkler: Auto-Full
Faces East
Story 3
Sewer Sewer: Connected
Water Culinary
Structure Type Cedar
New Construction No
Construction Status Blt./Standing
Schools
Elementary Schools Uintah
Middle Schools Clayton
High Schools East
School District Salt Lake
Others
Senior Community No
Tax ID 16-08-426-024
Ownership REO/Bank Owned
Acceptable Financing Cash, Conventional
Horse Property No
Listing Terms Cash, Conventional
Financing Cash
Read Less Info
Want to know what your home might be worth? Contact us for a FREE valuation!

Our team is ready to help you sell your home for the highest possible price ASAP
Bought with Utah Real Estate PC
10808 South River Front Parkway, Suite 3065, Jordan, Utah, 80495, United States

