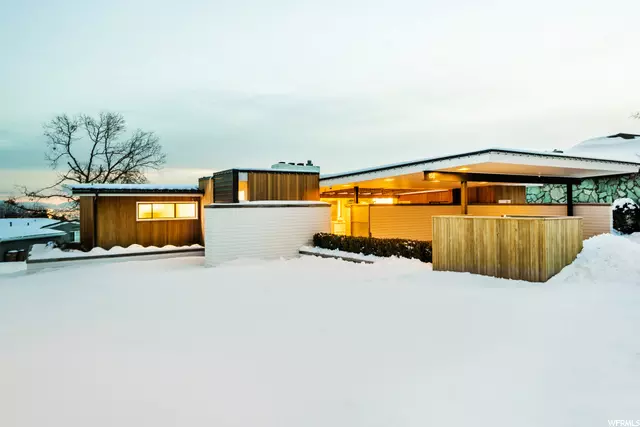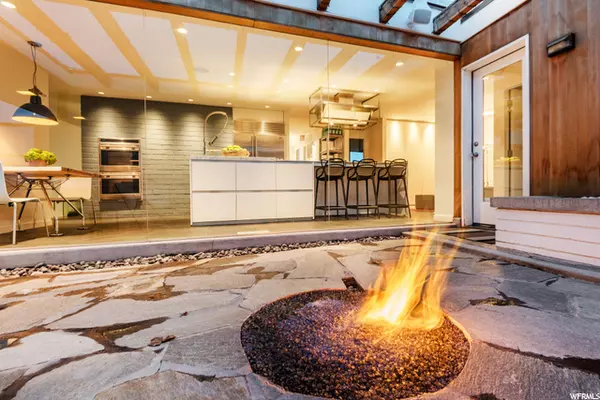For more information regarding the value of a property, please contact us for a free consultation.
4 Beds
3 Baths
3,868 SqFt
SOLD DATE : 03/23/2021
Key Details
Property Type Single Family Home
Sub Type Single Family Residence
Listing Status Sold
Purchase Type For Sale
Square Footage 3,868 sqft
Price per Sqft $400
Subdivision Ensign Downs
MLS Listing ID 1725930
Sold Date 03/23/21
Style Rambler/Ranch
Bedrooms 4
Full Baths 2
Half Baths 1
Construction Status Blt./Standing
HOA Y/N No
Abv Grd Liv Area 2,132
Year Built 1955
Annual Tax Amount $538,728
Lot Size 0.340 Acres
Acres 0.34
Lot Dimensions 0.0x0.0x0.0
Property Description
Eight years prior to the formation of Brixen & Christopher Architects, Martin Brixen was commissioned to build this stellar residence. Marty was ready to take flight, as evidenced in the butterfly roofline, floor-to-ceiling windows, and horizontal lines that bridge the finest modern designs of his time, and ours. His eventual firm went on to build the Snowbird Ski Resort (the original buildings), the Sprague Library, and the Red Butte Gardens and Arboretum visitor center, just to name a few. Nearest and dearest to my heart is the Skyline High School pool and gymnasium complex. It's astonishing to think that Marty Brixen was only 27 years old when this home was completed in 1955. I am often asked by architecturally significant homeowners about what I think their architect would have thought of their remodel. My answer has always been that if they had the materials and technology at the time, the original architects surely would have used them. An Italian Boffi kitchen, SubZero fridge, cedar and steel exterior, custom steel pivoting front door, Control 4 smart home, air purifier, and water softener remade this home into an elevated modern for today. Fifty years after this home was first erected by his partner, Jim Christopher came briefly out of retirement to help my clients restore this home. He assisted with an office addition with its own entrance, a mud room, and a courtyard which sits squarely between the carport and the glass wall of the kitchen. (The footing is ready to go if the next owner desires to enclose the carport into a garage.) An addition to the walkout basement provided space for a gym, and the plumbing is already in place for a fourth bathroom. This home wasn't just remodeled. It was completely gutted and rebuilt, with a painstaking respect to its mid-century roots and spirit. Bringing the abode into new-century living also secured it a place far into the future. It doesn't get much better than to receive the guidance and blessing of your architect's partner, watching over your home's total rejuvenation. This home is about as perfect as they come. There are very few homes of this caliber that have been redone as thoughtfully and meticulously as this one has. We are the stewards of the places we call home, and the clients have ensured this home will carry on for many decades to come.
Location
State UT
County Salt Lake
Area Salt Lake City: Avenues Area
Zoning Single-Family
Rooms
Basement Walk-Out Access
Primary Bedroom Level Floor: 1st
Master Bedroom Floor: 1st
Main Level Bedrooms 2
Interior
Interior Features Alarm: Fire, Alarm: Security, Bar: Wet, Bath: Master, Closet: Walk-In, Den/Office, Disposal, French Doors, Intercom, Kitchen: Second, Kitchen: Updated, Oven: Double, Range: Countertop, Theater Room
Cooling Central Air
Flooring Carpet, Hardwood, Marble, Slate, Concrete
Fireplaces Number 1
Equipment Alarm System, Swing Set, Window Coverings
Fireplace true
Window Features Blinds
Appliance Dryer, Gas Grill/BBQ, Range Hood, Refrigerator, Washer, Water Softener Owned
Laundry Electric Dryer Hookup
Exterior
Exterior Feature Deck; Covered, Double Pane Windows, Entry (Foyer), Patio: Covered, Skylights, Walkout
Carport Spaces 2
Utilities Available Natural Gas Connected, Electricity Connected, Sewer Connected, Water Connected
View Y/N Yes
View Mountain(s), Valley
Roof Type Metal,Pitched,Membrane
Present Use Single Family
Topography Corner Lot, Curb & Gutter, Road: Paved, Sidewalks, Sprinkler: Auto-Full, Terrain: Grad Slope, View: Mountain, View: Valley, Drip Irrigation: Auto-Part
Porch Covered
Total Parking Spaces 2
Private Pool false
Building
Lot Description Corner Lot, Curb & Gutter, Road: Paved, Sidewalks, Sprinkler: Auto-Full, Terrain: Grad Slope, View: Mountain, View: Valley, Drip Irrigation: Auto-Part
Faces North
Story 2
Sewer Sewer: Connected
Water Culinary
Structure Type Brick,Cedar,Other
New Construction No
Construction Status Blt./Standing
Schools
Elementary Schools Washington
Middle Schools Bryant
High Schools West
School District Salt Lake
Others
Senior Community No
Tax ID 09-30-303-002
Security Features Fire Alarm,Security System
Acceptable Financing Cash, Conventional
Horse Property No
Listing Terms Cash, Conventional
Financing Conventional
Read Less Info
Want to know what your home might be worth? Contact us for a FREE valuation!

Our team is ready to help you sell your home for the highest possible price ASAP
Bought with Coldwell Banker Realty (Salt Lake-Sugar House)
10808 South River Front Parkway, Suite 3065, Jordan, Utah, 80495, United States






