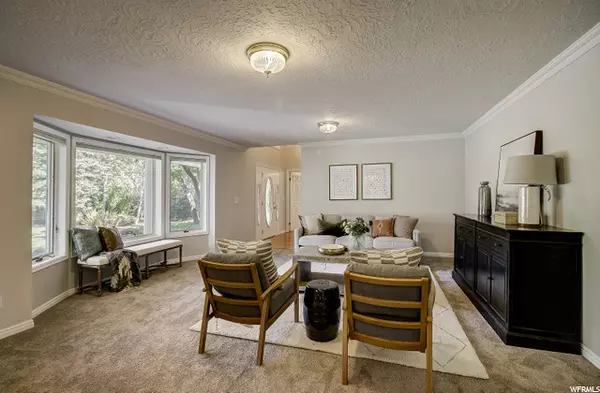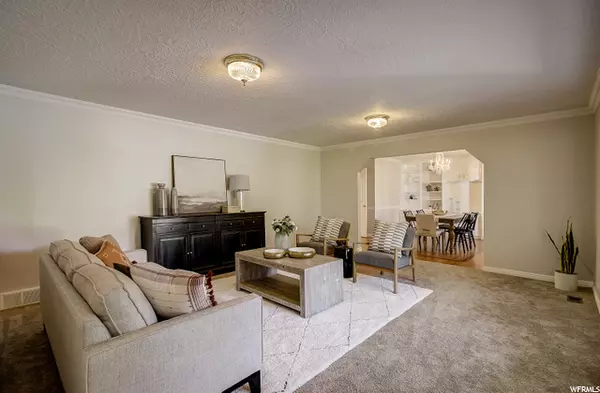For more information regarding the value of a property, please contact us for a free consultation.
6 Beds
6 Baths
8,480 SqFt
SOLD DATE : 02/25/2021
Key Details
Property Type Single Family Home
Sub Type Single Family Residence
Listing Status Sold
Purchase Type For Sale
Square Footage 8,480 sqft
Price per Sqft $141
Subdivision Hidden Oaks
MLS Listing ID 1707296
Sold Date 02/25/21
Style Stories: 2
Bedrooms 6
Full Baths 3
Half Baths 2
Three Quarter Bath 1
Construction Status Blt./Standing
HOA Fees $150/mo
HOA Y/N Yes
Abv Grd Liv Area 5,044
Year Built 1988
Annual Tax Amount $4,005
Lot Size 0.670 Acres
Acres 0.67
Lot Dimensions 0.0x0.0x0.0
Property Description
This spacious and luxurious home in the exclusive and sought Hidden Oaks community is situated in a idyllic, park like settings with matures trees, lovely lawns and gardens and the relaxing sounds of the American Fork River. This home was built for entertaining, with a large, open and spacious living room, a formal dining room, and a family room with a cozy fireplace. The Kitchen is an epicurean delight with new stainless steel appliances, updated cabinets and all new quartzite countertops, breakfast bar seating and a semi-formal dining area. You'll enjoy the panoramic view from of the back yard and river from the large windows of the kitchen and family room. French doors lead from the family room to a covered patio, perfect for BBQs, or just to sit and relax in the cool of the shade, listening to the sound of running water and the wind in the leaves. The yard is inviting with a gazebo and even an observatory for star gazing. If you work or school from home you'll love the expansive but private office space. Built in cabinets line the walls of the formal dining room, family room, and office space. The main floor Primary Suite is comfortably spacious with a large sitting area and cozy fireplace. The en-suite features his and hers vanities, a large jetted soaker tub, a separate shower and a very large walk in closet with built in shelves and dresser. Upstairs you'll find two bedrooms sharing a Jack & Jill bath with separate vanities, two more bedrooms, all with built in cabinets and study desks, and another full bath. The entertainment space continues downstairs with a large family and game room containing another cozy fireplace, a billiard room, a full kitchen, a large dedicated theater room complete with stage draperies, sconce lighting, and tiered seating space is quietly hidden behind custom shelving, a spacious craft room and another bonus room that's perfect for exercise or another office. There's loads of storage space in the home including a safe room with built in cabinets for your valuables. The over-sized, heated 3-car garage has plenty of room for extra storage and is accessible from both the main floor and basement. There's a loft space above the garage that can be used for storage or easily finished into a man cave, she shed, or play space. This home is up to date with new paint and flooring. The luxurious hardwood floor with inlaid accents have been completely refinished. There are two HVAC systems (up and down), and a central vacuum as well. The quiet and serene Hidden Oaks community includes lots of green parkland, play grounds, tennis courts, a quaint covered bridge, and plenty of walking paths. This unique location is less than 40 minutes from the Salt Lake Airport, about 20 minutes from either UVU or BYU , and just 15 minutes from the tech centers of Silicone Slopes and Thanksgiving Point.
Location
State UT
County Utah
Area Am Fork; Hlnd; Lehi; Saratog.
Zoning Single-Family
Rooms
Basement Full
Primary Bedroom Level Floor: 1st
Master Bedroom Floor: 1st
Main Level Bedrooms 1
Interior
Interior Features Bath: Master, Bath: Sep. Tub/Shower, Closet: Walk-In, Den/Office, Disposal, Great Room, Kitchen: Second, Kitchen: Updated, Laundry Chute, Oven: Double, Oven: Wall, Theater Room
Heating Gas: Central
Cooling Central Air
Flooring Carpet, Hardwood
Fireplaces Number 3
Equipment Gazebo, Window Coverings, Projector
Fireplace true
Window Features Blinds
Appliance Microwave, Refrigerator
Laundry Electric Dryer Hookup
Exterior
Exterior Feature Deck; Covered
Garage Spaces 3.0
Utilities Available Natural Gas Connected, Electricity Connected, Sewer Connected, Sewer: Public, Water Connected
Amenities Available Playground, Tennis Court(s), Trash
View Y/N Yes
View Mountain(s)
Roof Type Asphalt
Present Use Single Family
Topography Road: Paved, Secluded Yard, Sprinkler: Auto-Full, Terrain, Flat, View: Mountain
Total Parking Spaces 3
Private Pool false
Building
Lot Description Road: Paved, Secluded, Sprinkler: Auto-Full, View: Mountain
Faces Northwest
Story 3
Sewer Sewer: Connected, Sewer: Public
Water Culinary, Irrigation: Pressure
Structure Type Brick,Stucco
New Construction No
Construction Status Blt./Standing
Schools
Elementary Schools Highland
Middle Schools Mt Ridge
High Schools Lone Peak
School District Alpine
Others
HOA Name Susan
HOA Fee Include Trash
Senior Community No
Tax ID 41-132-0015
Acceptable Financing Cash, Conventional
Horse Property No
Listing Terms Cash, Conventional
Financing Conventional
Read Less Info
Want to know what your home might be worth? Contact us for a FREE valuation!

Our team is ready to help you sell your home for the highest possible price ASAP
Bought with UTAH HOMES NETWORK
10808 South River Front Parkway, Suite 3065, Jordan, Utah, 80495, United States






