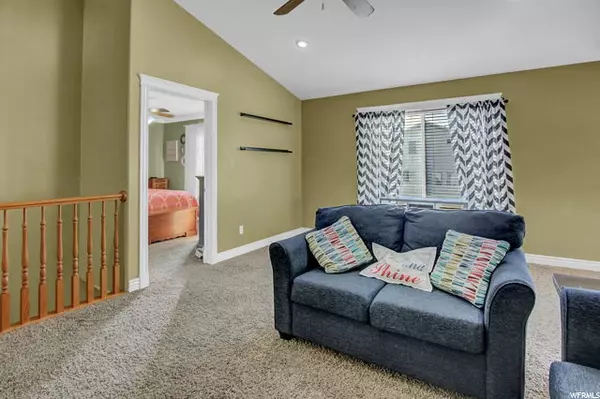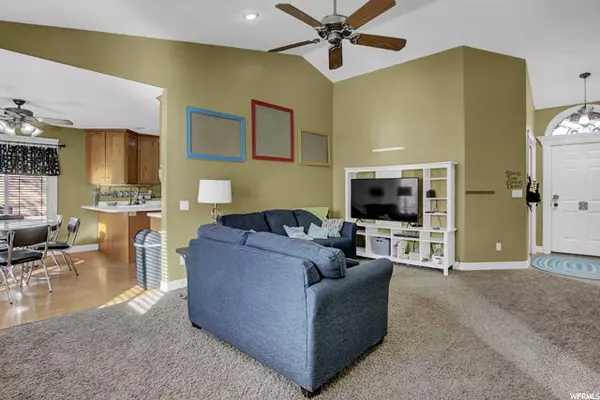For more information regarding the value of a property, please contact us for a free consultation.
4 Beds
2 Baths
2,260 SqFt
SOLD DATE : 02/08/2021
Key Details
Property Type Single Family Home
Sub Type Single Family Residence
Listing Status Sold
Purchase Type For Sale
Square Footage 2,260 sqft
Price per Sqft $165
Subdivision Kayscreek Estates Ph
MLS Listing ID 1720251
Sold Date 02/08/21
Style Rambler/Ranch
Bedrooms 4
Full Baths 1
Three Quarter Bath 1
Construction Status Blt./Standing
HOA Fees $28/mo
HOA Y/N Yes
Abv Grd Liv Area 1,120
Year Built 2001
Annual Tax Amount $2,209
Lot Size 7,405 Sqft
Acres 0.17
Lot Dimensions 0.0x0.0x0.0
Property Description
Come and see this charming custom open rambler with tons of natural light! Walking path right next to the home to allow close access to a park and schools. Updated kitchen with newer appliances, double oven and new faucet. Updated furnace w/ humidifier~Updated water heater~Ecobee 4 with Alexa thermostat~August smart lock~Ring doorbell~RV pad with double gate~8X10 shed over concrete foundation~Utopia Fiber internet system included~Large family room wired for surround sound with built in speakers~Remote controlled fully automatic sprinkler system~Plenty of storage and leaving all built in display shelving! Close to all amenities including shopping, schools and I-15 as well as the Kays Creek Walking trail.
Location
State UT
County Davis
Area Kaysville; Fruit Heights; Layton
Zoning Single-Family
Rooms
Basement Full
Primary Bedroom Level Floor: 1st
Master Bedroom Floor: 1st
Main Level Bedrooms 2
Interior
Interior Features Closet: Walk-In, Disposal, Gas Log, Great Room, Range/Oven: Free Stdng., Vaulted Ceilings
Heating Forced Air, Gas: Central, Hot Water
Cooling Central Air
Flooring Carpet, Tile, Vinyl
Fireplaces Number 1
Equipment Humidifier, Storage Shed(s)
Fireplace true
Window Features Blinds,Drapes
Appliance Ceiling Fan, Microwave
Laundry Electric Dryer Hookup
Exterior
Exterior Feature Double Pane Windows, Lighting, Patio: Open
Garage Spaces 2.0
Utilities Available Natural Gas Connected, Electricity Connected, Sewer Connected, Sewer: Public, Water Connected
Amenities Available Playground
Waterfront No
View Y/N Yes
View Mountain(s)
Roof Type Asphalt
Present Use Single Family
Topography Curb & Gutter, Fenced: Full, Secluded Yard, Sprinkler: Auto-Full, Terrain, Flat, View: Mountain
Accessibility Accessible Doors, Accessible Hallway(s), Accessible Electrical and Environmental Controls
Porch Patio: Open
Total Parking Spaces 6
Private Pool false
Building
Lot Description Curb & Gutter, Fenced: Full, Secluded, Sprinkler: Auto-Full, View: Mountain
Faces North
Story 2
Sewer Sewer: Connected, Sewer: Public
Water Culinary
Structure Type Aluminum,Brick,Stucco
New Construction No
Construction Status Blt./Standing
Schools
Elementary Schools Heritage
Middle Schools Shoreline Jr High
High Schools Layton
School District Davis
Others
HOA Name FCS Management
Senior Community No
Tax ID 11-405-0099
Acceptable Financing Cash, Conventional, FHA, VA Loan
Horse Property No
Listing Terms Cash, Conventional, FHA, VA Loan
Financing Conventional
Read Less Info
Want to know what your home might be worth? Contact us for a FREE valuation!

Our team is ready to help you sell your home for the highest possible price ASAP
Bought with RE/MAX Associates

10808 South River Front Parkway, Suite 3065, Jordan, Utah, 80495, United States






