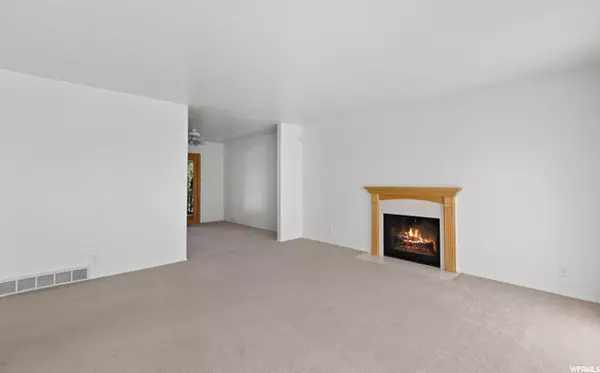For more information regarding the value of a property, please contact us for a free consultation.
4 Beds
2 Baths
1,873 SqFt
SOLD DATE : 11/13/2020
Key Details
Property Type Single Family Home
Sub Type Single Family Residence
Listing Status Sold
Purchase Type For Sale
Square Footage 1,873 sqft
Price per Sqft $186
Subdivision East Crest Estates
MLS Listing ID 1704742
Sold Date 11/13/20
Style Split-Entry/Bi-Level
Bedrooms 4
Full Baths 1
Three Quarter Bath 1
Construction Status Blt./Standing
HOA Y/N No
Abv Grd Liv Area 1,287
Year Built 1978
Annual Tax Amount $1,628
Lot Size 0.260 Acres
Acres 0.26
Lot Dimensions 0.0x0.0x0.0
Property Description
**BACK ON THE MARKET - FIRST TIME BUYER GOT COLD FEET** Charming East Layton home in move in condition. Neutral colors. One owner. Meticulously maintained. Lots of light. Vinyl windows. Spacious rooms. Kitchen features solid wood cabinets, plenty of counter & storage space. French doors lead from dining onto private, covered deck with built in seating. Fenced back yard looks over adjoining horse pasture. No neighbors to the rear. This ideal location is a rare find and won't last long. New roof with warranty. Efficient gas furnace. Large shed/workshop in the back yard. RV parking. Pre-qualified buyers only.
Location
State UT
County Davis
Area Kaysville; Fruit Heights; Layton
Zoning Single-Family
Rooms
Basement Daylight, Partial
Primary Bedroom Level Floor: 1st
Master Bedroom Floor: 1st
Main Level Bedrooms 3
Interior
Interior Features Disposal, French Doors, Kitchen: Updated, Range/Oven: Free Stdng.
Heating Forced Air, Gas: Central
Cooling Central Air
Flooring Carpet, Linoleum
Fireplaces Number 2
Equipment Window Coverings
Fireplace true
Window Features Drapes,Part
Appliance Ceiling Fan, Dryer, Microwave, Refrigerator, Washer, Water Softener Owned
Laundry Electric Dryer Hookup
Exterior
Exterior Feature Deck; Covered, Double Pane Windows, Entry (Foyer), Out Buildings, Lighting
Garage Spaces 2.0
Utilities Available Natural Gas Connected, Electricity Connected, Sewer Connected, Sewer: Public, Water Connected
Waterfront No
View Y/N Yes
View Mountain(s)
Roof Type Asphalt,Pitched
Present Use Single Family
Topography Curb & Gutter, Fenced: Part, Road: Paved, Secluded Yard, Sidewalks, Sprinkler: Auto-Full, Terrain, Flat, View: Mountain
Total Parking Spaces 5
Private Pool false
Building
Lot Description Curb & Gutter, Fenced: Part, Road: Paved, Secluded, Sidewalks, Sprinkler: Auto-Full, View: Mountain
Faces South
Story 2
Sewer Sewer: Connected, Sewer: Public
Water Culinary
Structure Type Aluminum,Brick
New Construction No
Construction Status Blt./Standing
Schools
Elementary Schools Whitesides
Middle Schools Central Davis
High Schools Layton
School District Davis
Others
Senior Community No
Tax ID 11-014-0092
Acceptable Financing Cash, Conventional, FHA, VA Loan
Horse Property No
Listing Terms Cash, Conventional, FHA, VA Loan
Financing Conventional
Read Less Info
Want to know what your home might be worth? Contact us for a FREE valuation!

Our team is ready to help you sell your home for the highest possible price ASAP
Bought with MTN & MAIN REAL ESTATE

10808 South River Front Parkway, Suite 3065, Jordan, Utah, 80495, United States






