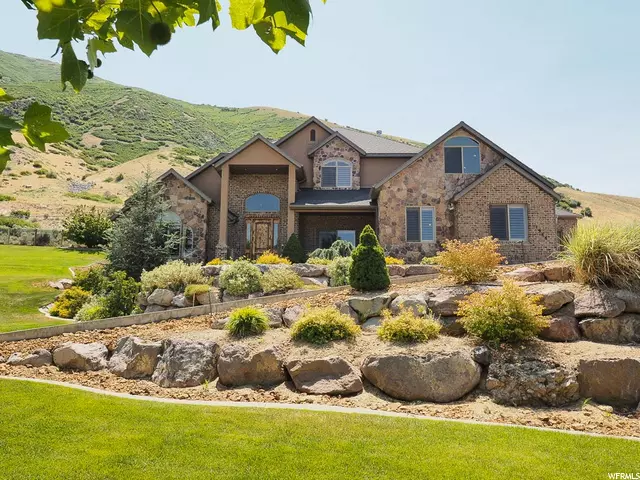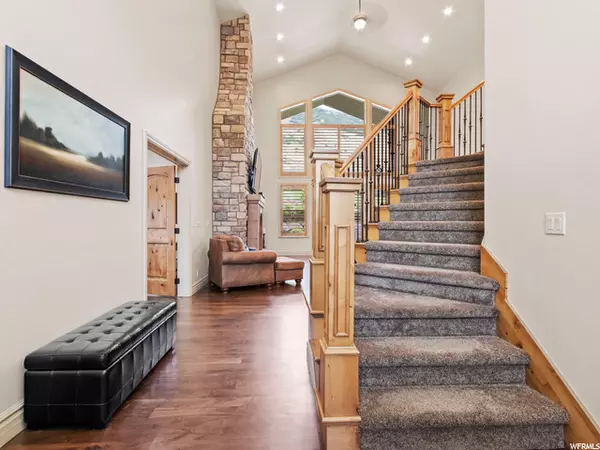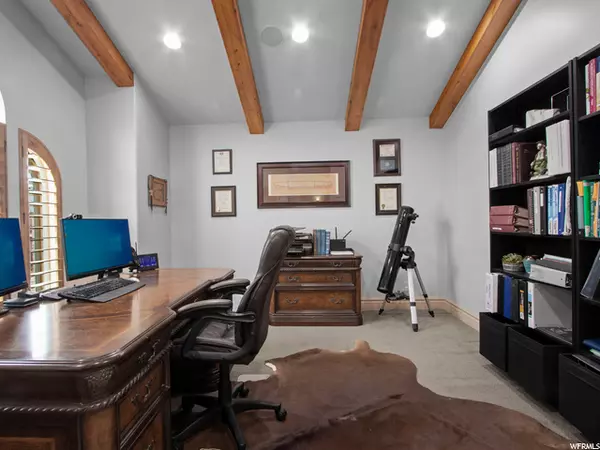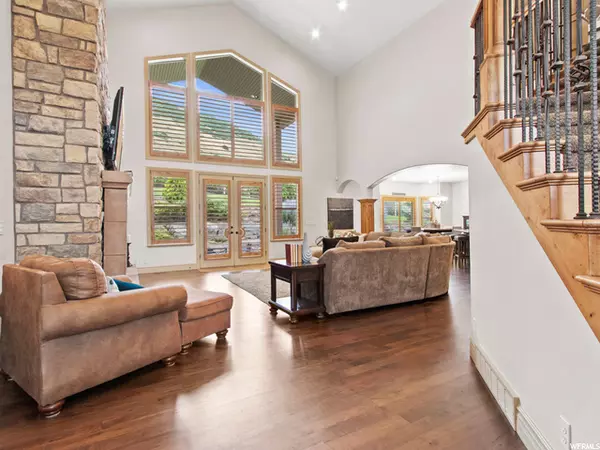For more information regarding the value of a property, please contact us for a free consultation.
4 Beds
3 Baths
7,259 SqFt
SOLD DATE : 09/09/2020
Key Details
Property Type Single Family Home
Sub Type Single Family Residence
Listing Status Sold
Purchase Type For Sale
Square Footage 7,259 sqft
Price per Sqft $135
Subdivision Hunter Ridge At Drap
MLS Listing ID 1689729
Sold Date 09/09/20
Style Stories: 2
Bedrooms 4
Full Baths 2
Half Baths 1
Construction Status Blt./Standing
HOA Y/N No
Abv Grd Liv Area 3,665
Year Built 2005
Annual Tax Amount $5,198
Lot Size 0.870 Acres
Acres 0.87
Lot Dimensions 0.0x0.0x0.0
Property Description
Gorgeous Draper home nestled down a private drive and sitting on a large usable lot that provides spectacular panoramic views of the valley. This elegant 2 story home offers custom quality and details throughout. Solid wood doors and moldings, wide plank walnut flooring and soaring vaulted ceilings with massive windows looking onto the Wasatch Front. Generous sized main floor offers executive den off entryway, formal dining, an impressive great room with a rock fireplace that reaches to the ceiling and a walk out to an oversized covered patio to enjoy your summer evenings. Luxurious main floor master bedroom with cozy gas fireplace with a custom concrete surround, his/hers closets, double sinks, an oversized soaker tub and separate shower. Impressive chefs kitchen with built in 48" refrigerator, double convection ovens, 6 burner gas cook top and an abundance of island work space. Upstairs provides another 3 generous sized bedrooms, a full bath and additional laundry hookups. Lower level is unfinished and ready for your customization. A lot of extra room to create that theater room you've always wanted, extra bedrooms, an exercise room, the options are truly endless. The lot has an abundance of flat usable areas that are a rare find in the hillsides of Draper. Create your own backyard oasis with that dream garage, a pool for the family, or your own relaxing escape.
Location
State UT
County Salt Lake
Area Sandy; Draper; Granite; Wht Cty
Zoning Single-Family
Direction LOT IS A FLAG LOT. YOU WILL ENTER DRIVEWAY RIGHT AFTER SIGN AND IN BETWEEN THE TWO MAILBOXES. DRIVE UP THE HILL THROUGH THE GATE AND PARK ON THE SIDE OF THE GARAGE. YOU WILL BE ABLE TO TURN AROUND AT THE TOP OF THE DRIVEWAY SO YOU DONT HAVE TO BACK DOWN.
Rooms
Basement Full
Primary Bedroom Level Floor: 1st
Master Bedroom Floor: 1st
Main Level Bedrooms 1
Interior
Interior Features Alarm: Security, Bath: Master, Bath: Sep. Tub/Shower, Central Vacuum, Closet: Walk-In, Den/Office, Disposal, Floor Drains, French Doors, Gas Log, Great Room, Jetted Tub, Oven: Double, Oven: Wall, Range: Countertop, Range: Gas, Range/Oven: Built-In, Vaulted Ceilings, Granite Countertops
Heating Forced Air, Gas: Central
Cooling Central Air
Flooring Carpet, Hardwood, Tile
Fireplaces Number 2
Equipment Alarm System, Humidifier, Window Coverings
Fireplace true
Window Features Blinds,Plantation Shutters
Appliance Ceiling Fan, Electric Air Cleaner, Microwave, Range Hood, Refrigerator, Water Softener Owned
Laundry Electric Dryer Hookup, Gas Dryer Hookup
Exterior
Exterior Feature Bay Box Windows, Double Pane Windows, Entry (Foyer), Lighting, Patio: Covered, Porch: Open
Garage Spaces 3.0
Utilities Available Natural Gas Connected, Electricity Connected, Sewer Connected, Sewer: Public, Water Connected
View Y/N Yes
View Lake, Mountain(s), Valley
Roof Type Asphalt
Present Use Single Family
Topography Cul-de-Sac, Curb & Gutter, Fenced: Full, Road: Paved, Secluded Yard, Sidewalks, Sprinkler: Auto-Full, Terrain, Flat, View: Lake, View: Mountain, View: Valley, Drip Irrigation: Auto-Part, Private
Porch Covered, Porch: Open
Total Parking Spaces 3
Private Pool false
Building
Lot Description Cul-De-Sac, Curb & Gutter, Fenced: Full, Road: Paved, Secluded, Sidewalks, Sprinkler: Auto-Full, View: Lake, View: Mountain, View: Valley, Drip Irrigation: Auto-Part, Private
Faces Northwest
Story 3
Sewer Sewer: Connected, Sewer: Public
Water Culinary
Structure Type Brick,Stone,Stucco
New Construction No
Construction Status Blt./Standing
Schools
Elementary Schools Draper
Middle Schools Draper Park
High Schools Corner Canyon
School District Canyons
Others
Senior Community No
Tax ID 28-33-226-056
Security Features Security System
Acceptable Financing Cash, Conventional
Horse Property No
Listing Terms Cash, Conventional
Financing Conventional
Read Less Info
Want to know what your home might be worth? Contact us for a FREE valuation!

Our team is ready to help you sell your home for the highest possible price ASAP
Bought with RANLife Real Estate Inc
10808 South River Front Parkway, Suite 3065, Jordan, Utah, 80495, United States






