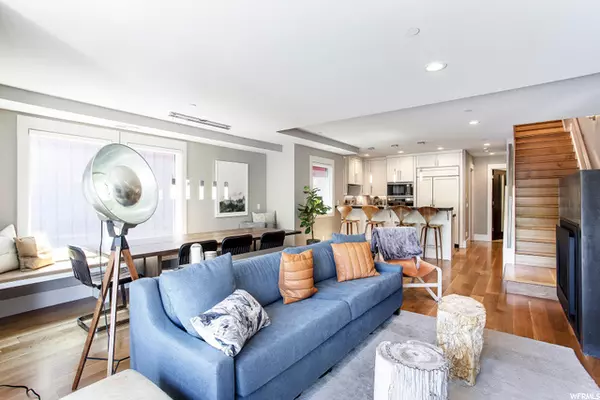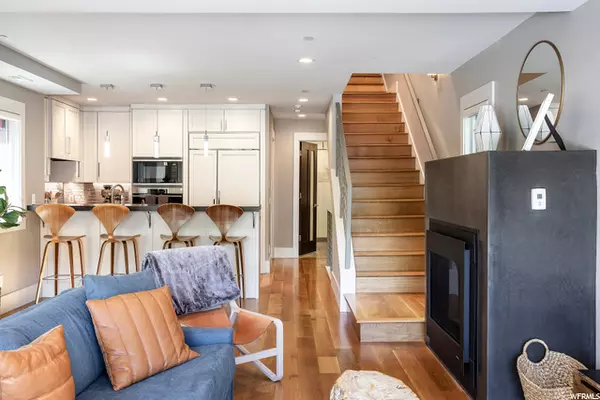For more information regarding the value of a property, please contact us for a free consultation.
4 Beds
6 Baths
2,392 SqFt
SOLD DATE : 09/08/2020
Key Details
Property Type Single Family Home
Sub Type Single Family Residence
Listing Status Sold
Purchase Type For Sale
Square Footage 2,392 sqft
Price per Sqft $961
Subdivision Snyders Addition
MLS Listing ID 1679248
Sold Date 09/08/20
Style Tri/Multi-Level
Bedrooms 4
Full Baths 3
Three Quarter Bath 3
Construction Status Blt./Standing
HOA Y/N No
Abv Grd Liv Area 1,510
Year Built 2017
Annual Tax Amount $11,021
Lot Size 1,742 Sqft
Acres 0.04
Lot Dimensions 0.0x0.0x0.0
Property Description
Located in the heart of Norfolk with easy walking access to skiing and Main Street this turnkey four bedroom, four bathroom home is spread out over three levels to provide space and privacy. With multiple outdoor spaces, a great room and lower level family room, this house is perfect for a family, vacation home or rental. Three bedrooms feature ensuite baths, plus the bunk room that comfortably sleeps four with a full bath adjacent. Completed in 2017, all of the finishes and interiors are state of the art, chic and comfortable. The attached garage and flat heated driveway provide storage for all of the gear plus parking for multiple cars. Perfectly appointed spaces, along with exceptional attention to detail make this home a must see in Old Town.
Location
State UT
County Summit
Area Park City; Deer Valley
Zoning Single-Family
Rooms
Basement Walk-Out Access
Primary Bedroom Level Floor: 2nd
Master Bedroom Floor: 2nd
Main Level Bedrooms 1
Interior
Interior Features Alarm: Fire, Central Vacuum, Disposal, Oven: Double
Heating Electric, Forced Air, Gas: Radiant
Cooling Central Air
Flooring Hardwood, Tile
Fireplaces Number 1
Fireplace true
Appliance Microwave, Refrigerator, Water Softener Owned
Laundry Electric Dryer Hookup, Gas Dryer Hookup
Exterior
Exterior Feature Balcony, Patio: Covered
Garage Spaces 1.0
Utilities Available Natural Gas Connected, Electricity Connected, Sewer Connected, Sewer: Public, Water Connected
View Y/N Yes
View Mountain(s)
Roof Type Asphalt
Present Use Single Family
Topography Fenced: Part, Road: Paved, Sprinkler: Auto-Full, Terrain, Flat, Terrain: Grad Slope, View: Mountain
Porch Covered
Total Parking Spaces 1
Private Pool false
Building
Lot Description Fenced: Part, Road: Paved, Sprinkler: Auto-Full, Terrain: Grad Slope, View: Mountain
Story 3
Sewer Sewer: Connected, Sewer: Public
Structure Type Aluminum,Frame,Stone,Other
New Construction No
Construction Status Blt./Standing
Schools
Elementary Schools Mcpolin
Middle Schools Ecker Hill
High Schools Park City
School District Park City
Others
Senior Community No
Tax ID SA-90-A
Security Features Fire Alarm
Acceptable Financing Cash, Conventional
Horse Property No
Listing Terms Cash, Conventional
Financing Conventional
Read Less Info
Want to know what your home might be worth? Contact us for a FREE valuation!

Our team is ready to help you sell your home for the highest possible price ASAP
Bought with Coldwell Banker Realty (Park City - Newpark)
10808 South River Front Parkway, Suite 3065, Jordan, Utah, 80495, United States






