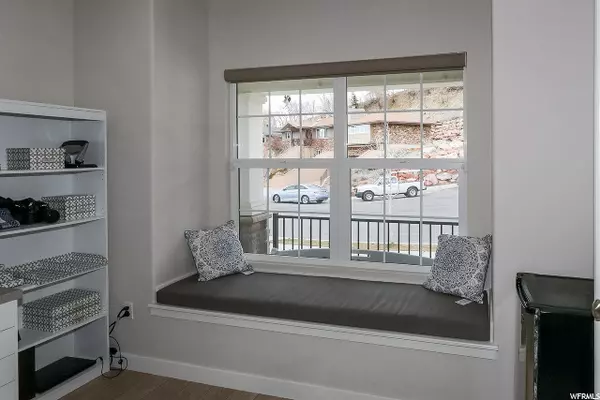For more information regarding the value of a property, please contact us for a free consultation.
6 Beds
5 Baths
4,994 SqFt
SOLD DATE : 07/21/2020
Key Details
Property Type Single Family Home
Sub Type Single Family Residence
Listing Status Sold
Purchase Type For Sale
Square Footage 4,994 sqft
Price per Sqft $157
Subdivision Crestpointe Subdivis
MLS Listing ID 1663740
Sold Date 07/21/20
Style Stories: 2
Bedrooms 6
Full Baths 4
Half Baths 1
Construction Status Blt./Standing
HOA Y/N No
Abv Grd Liv Area 3,198
Year Built 2015
Annual Tax Amount $4,325
Lot Size 0.450 Acres
Acres 0.45
Lot Dimensions 0.0x0.0x0.0
Property Description
***PRICE REDUCTION*** Nestled in a quiet cul-de-sac, in the highly sought after Eaglewood Golf Course community, you will find this remarkable 6 bed / 5 bath 2-story home with finished basement. Absolutely no detail has been overlooked in this remarkable home! The two-story great room provides lots of natural lighting into both the main and upper floors. Beautiful chef's kitchen, with granite countertops and stainless steel GE appliances complete with double ovens, gas range, an expansive island, and an enormous walk-in pantry. Large dedicated office ideal for remote work. Master bedroom suite on main features a large walk-in shower, soaking tub, and 'dream' closet with a dedicated laundry. Upstairs offers three large bedrooms, each with access to its own bathroom and an additional laundry room. Two additional bedrooms and one bathroom in the finished basement and enjoy movie nights in an entertainment room pre-wired for Dolby Atmos 7.2.4 surround sound. Keep cool during the hot summer with the Dual zone A/C! A Control4 'smart home' system allows the owner to control and automate lights, door locks, fireplace, thermostats, TV's and so much more! Customizable to fit the new owners' personal needs. Endless storage, including a three-car garage with built in workbenches and cabinets. Perfect home for the entertaining family, with fenced in backyard, a Trex playground complete with new shade sail, in-ground trampoline and huge patio surrounded by trees. Just a short 15 min drive to downtown and 20 min to Salt Lake Int'l airport. Do not miss out on this rare opportunity!
Location
State UT
County Davis
Area Bntfl; Nsl; Cntrvl; Wdx; Frmtn
Zoning Single-Family
Direction 1st option -Orchard DR. /Center St go east (Turns into Lacey Dr) Follow up until road tees at Gary Way and then go South to end of Cul-de-sac -2nd option- Take Eagle Ridge Dr East off of Highway 89 up to just past the golf course, turn west on Eagle Wood Dr. to Foxhill Rd. Go west an follow to Gary Way. to the end of the Cul-de-sac.
Rooms
Basement Full
Primary Bedroom Level Floor: 1st
Master Bedroom Floor: 1st
Main Level Bedrooms 1
Interior
Interior Features Alarm: Fire, Alarm: Security, Bath: Master, Bath: Sep. Tub/Shower, Closet: Walk-In, Den/Office, Gas Log, Kitchen: Updated, Oven: Double, Range/Oven: Built-In, Granite Countertops, Theater Room
Cooling Central Air
Flooring Carpet, Laminate, Tile
Fireplaces Number 1
Equipment Alarm System, Humidifier, Play Gym, Storage Shed(s), Swing Set, Window Coverings, Trampoline
Fireplace true
Window Features Shades
Appliance Ceiling Fan, Microwave, Range Hood, Refrigerator, Satellite Dish, Water Softener Owned
Laundry Electric Dryer Hookup
Exterior
Exterior Feature Double Pane Windows, Porch: Open
Garage Spaces 4.0
Utilities Available Natural Gas Connected, Electricity Connected, Sewer Connected, Water Connected
View Y/N No
Roof Type Aluminum,Asphalt
Present Use Single Family
Topography Cul-de-Sac, Fenced: Full, Road: Paved, Secluded Yard, Sprinkler: Auto-Full, Terrain: Grad Slope, Wooded, Drip Irrigation: Auto-Full, Private
Accessibility Accessible Doors, Single Level Living
Porch Porch: Open
Total Parking Spaces 9
Private Pool false
Building
Lot Description Cul-De-Sac, Fenced: Full, Road: Paved, Secluded, Sprinkler: Auto-Full, Terrain: Grad Slope, Wooded, Drip Irrigation: Auto-Full, Private
Faces North
Story 3
Sewer Sewer: Connected
Water Culinary, Secondary
Structure Type Asphalt,Stone,Cement Siding
New Construction No
Construction Status Blt./Standing
Schools
Elementary Schools Orchard
Middle Schools South Davis
High Schools Woods Cross
School District Davis
Others
Senior Community No
Tax ID 01-461-2202
Security Features Fire Alarm,Security System
Acceptable Financing Cash, Conventional, FHA
Horse Property No
Listing Terms Cash, Conventional, FHA
Financing Conventional
Read Less Info
Want to know what your home might be worth? Contact us for a FREE valuation!

Our team is ready to help you sell your home for the highest possible price ASAP
Bought with Windermere Real Estate
10808 South River Front Parkway, Suite 3065, Jordan, Utah, 80495, United States






