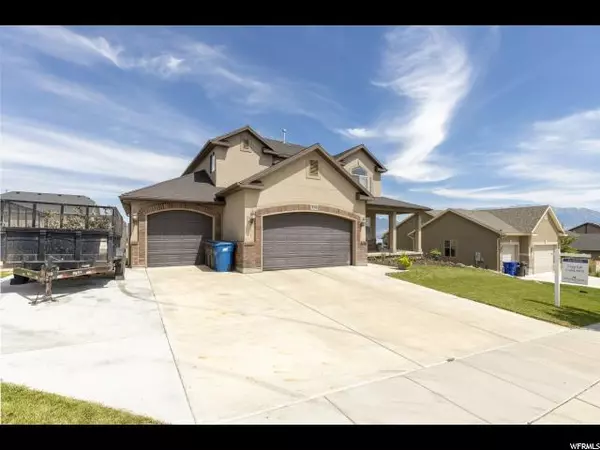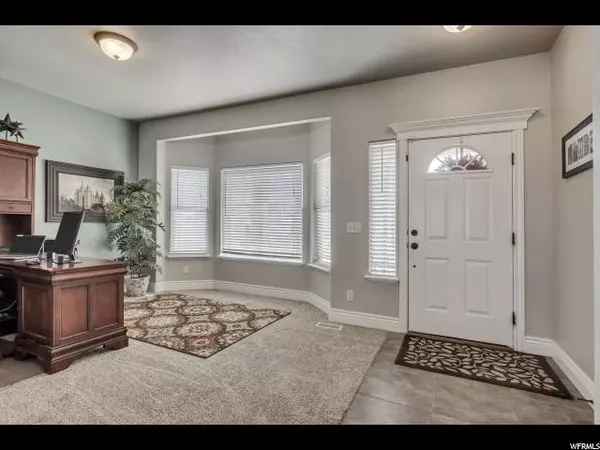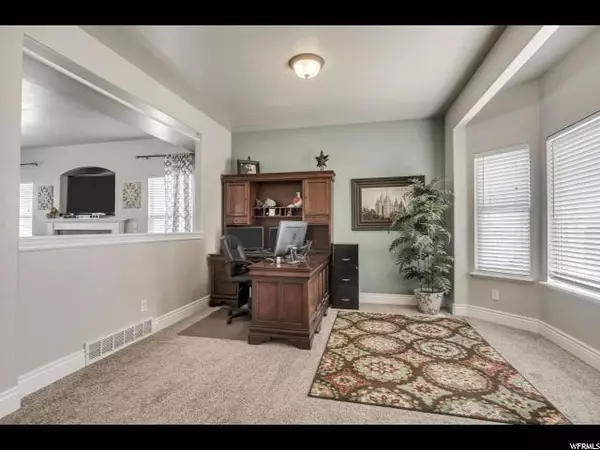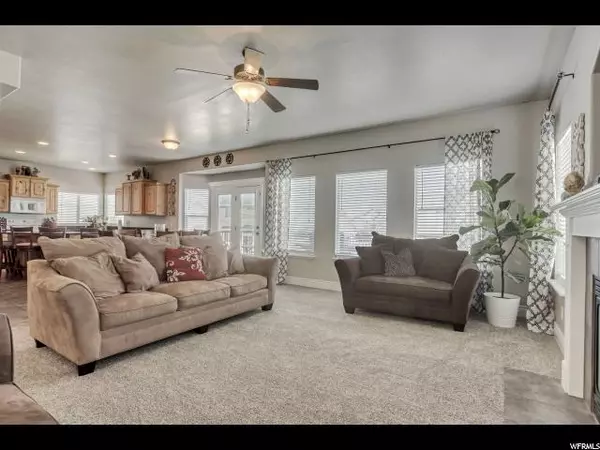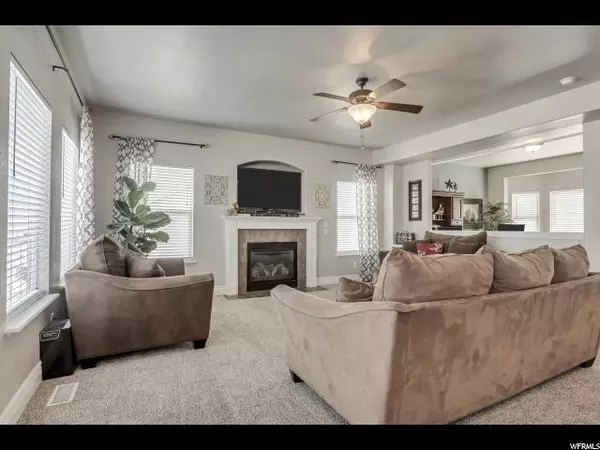For more information regarding the value of a property, please contact us for a free consultation.
5 Beds
4 Baths
3,650 SqFt
SOLD DATE : 12/17/2019
Key Details
Property Type Single Family Home
Sub Type Single Family Residence
Listing Status Sold
Purchase Type For Sale
Square Footage 3,650 sqft
Price per Sqft $120
Subdivision Fox Hollow
MLS Listing ID 1638439
Sold Date 12/17/19
Style Stories: 2
Bedrooms 5
Full Baths 3
Half Baths 1
Construction Status Blt./Standing
HOA Fees $35/mo
HOA Y/N Yes
Abv Grd Liv Area 2,316
Year Built 2007
Annual Tax Amount $1,836
Lot Size 7,405 Sqft
Acres 0.17
Lot Dimensions 0.0x0.0x0.0
Property Description
HUGE PRICE REDUCTION! Come take advantage of this fantastic new listing!!! The basement has just been totally completed and there is new carpet throughout the entire home. It looks great! There are 5 bedrooms in this home with 3 full bathrooms and a half bath which is conveniently located as you enter from the garage on the main floor. The home has a wonderful floor plan with family rooms located on the main floor and in the basement with a loft / family room upstairs. There is a large deck allowing you to enjoy the views of the lake and valley and you can enjoy the same views from the front covered porch. The home also has a 3 car garage giving lots of space for your vehicles and toys. Come see as it is sure to please!!!!
Location
State UT
County Utah
Area Am Fork; Hlnd; Lehi; Saratog.
Zoning Single-Family
Direction GPS will take you right to the home.
Rooms
Basement Full
Primary Bedroom Level Floor: 2nd
Master Bedroom Floor: 2nd
Interior
Interior Features Bath: Master, Bath: Sep. Tub/Shower, Closet: Walk-In, Den/Office, Disposal, Floor Drains, Great Room, Kitchen: Updated, Range/Oven: Free Stdng., Vaulted Ceilings, Granite Countertops
Heating Electric, Forced Air, Gas: Central
Cooling Central Air
Flooring Carpet, Tile
Fireplaces Number 1
Fireplaces Type Insert
Equipment Alarm System, Fireplace Insert, Window Coverings
Fireplace true
Window Features Blinds,Full
Appliance Dryer, Freezer, Microwave, Refrigerator, Washer
Laundry Electric Dryer Hookup
Exterior
Exterior Feature Bay Box Windows, Double Pane Windows
Garage Spaces 3.0
Utilities Available Gas: Not Connected, Electricity Connected, Sewer Connected, Sewer: Public, Water Connected
Amenities Available Pets Permitted, Picnic Area, Playground, Snow Removal
View Y/N Yes
View Lake, Mountain(s), View: Red Rock
Roof Type Asphalt
Present Use Single Family
Topography Curb & Gutter, Fenced: Part, Road: Paved, Sidewalks, Sprinkler: Auto-Full, Terrain: Grad Slope, View: Lake, View: Mountain, Private, View: Red Rock
Accessibility Accessible Hallway(s), Accessible Electrical and Environmental Controls
Total Parking Spaces 3
Private Pool false
Building
Lot Description Curb & Gutter, Fenced: Part, Road: Paved, Sidewalks, Sprinkler: Auto-Full, Terrain: Grad Slope, View: Lake, View: Mountain, Private, View: Red Rock
Faces South
Story 3
Sewer Sewer: Connected, Sewer: Public
Water Culinary, Irrigation: Pressure
Structure Type Brick,Stucco
New Construction No
Construction Status Blt./Standing
Schools
Elementary Schools Sage Hills
Middle Schools Vista Heights Middle School
High Schools Westlake
School District Alpine
Others
Senior Community No
Tax ID 54-225-0414
Acceptable Financing Cash, Conventional, FHA, VA Loan
Horse Property No
Listing Terms Cash, Conventional, FHA, VA Loan
Financing Conventional
Read Less Info
Want to know what your home might be worth? Contact us for a FREE valuation!

Our team is ready to help you sell your home for the highest possible price ASAP
Bought with Equity Real Estate (Premier Elite)
10808 South River Front Parkway, Suite 3065, Jordan, Utah, 80495, United States


