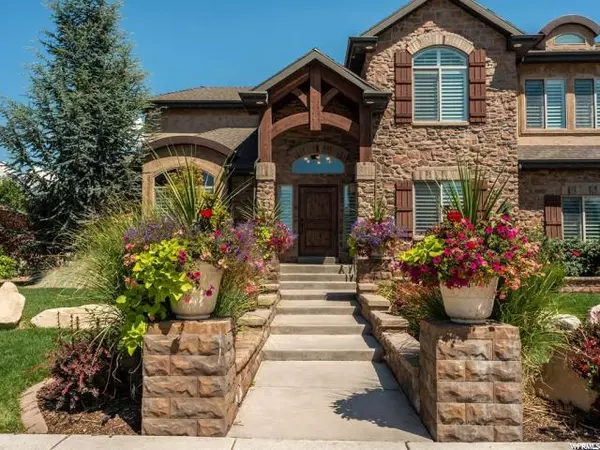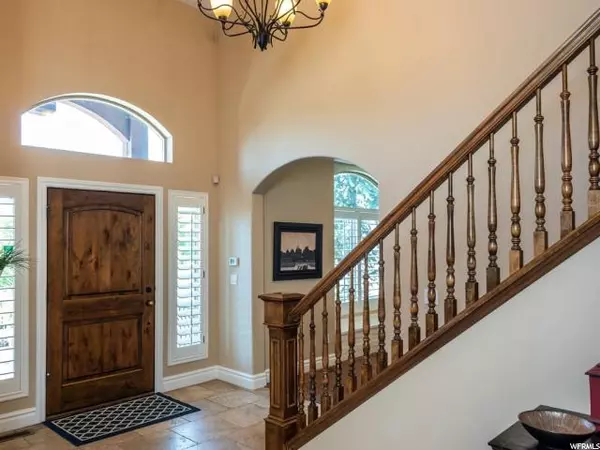For more information regarding the value of a property, please contact us for a free consultation.
7 Beds
4 Baths
5,855 SqFt
SOLD DATE : 10/04/2019
Key Details
Property Type Single Family Home
Sub Type Single Family Residence
Listing Status Sold
Purchase Type For Sale
Square Footage 5,855 sqft
Price per Sqft $123
Subdivision Coldwater Creek
MLS Listing ID 1621333
Sold Date 10/04/19
Style Stories: 2
Bedrooms 7
Full Baths 3
Half Baths 1
Construction Status Blt./Standing
HOA Fees $65/mo
HOA Y/N Yes
Abv Grd Liv Area 3,793
Year Built 2007
Annual Tax Amount $3,357
Lot Size 0.350 Acres
Acres 0.35
Lot Dimensions 0.0x0.0x0.0
Property Description
This stunning 2-Story, located in a fantastic coveted West Layton neighborhood, has been pristinely maintained and is ready to become the home your family will love and enjoy for years to come. The floorplan of this home encourages relaxation and privacy but also has generous space to entertain large groups. Upon entering, you're greeted by a grand entry, which leads either through large formal living and dining rooms to one side or past the customized office leading you right into the magnificent kitchen. You'll also find a staircase leading upstairs or back down into the kitchen area and another staircase leading down to the lower level. Dream Kitchen features stainless steel appliances, double ovens with a gas cooktop, brand new 3x12 subway tile backsplash and a large island perfect for busy morning breakfasts and for your guests to enjoy your company while you cook. Family room features a beautiful gas log fireplace, soaring ceilings, and gorgeous custom built-in cabinets with accent lighting. Large windows throughout complete with custom plantation shutters allow natural light to pour in and help to show off the mountain views. The master bedroom, located upstairs, is an absolute retreat. Complete with an oversized closet and a lovely master bath (with separate shower and jetted tub) this could easily become your favorite space in the home. With 6 other bedrooms and 3 1/2 bathrooms, this home easily and comfortably accommodates your family and guests. The Basement can easily be used as a Mother In Law Apartment with its own entrance, full kitchen with brand new luxury vinyl plank (LVP) floors and laundry hookups. There is also a prewired home theater and plentiful storage spaces. With several entertaining areas inside the home, back patio access from the dining area and enormous entertaining areas outside, this home is built for hosting and enjoying. In the warm summer months, enjoy family sports outside on the lawn or just let the kids play safely in the fenced backyard. The large stained and sealed concrete patio also features a gas line to hook up your grill so that you will not have to change another propane tank again! An extra-large driveway and three spacious garage bays ensure that your vehicles and toys stay safely stored year-round. Solar panels are owned free and clear. Which you can monitor from your smartphone. Your summer electric bill is less than $10 a month even in the heat while running 2 full-size A/C units. This truly is a gorgeous property that you'll want to see in person.
Location
State UT
County Davis
Area Kaysville; Fruit Heights; Layton
Zoning Single-Family
Rooms
Basement Full, Walk-Out Access
Primary Bedroom Level Floor: 2nd
Master Bedroom Floor: 2nd
Interior
Interior Features Alarm: Security, Bath: Master, Bath: Sep. Tub/Shower, Central Vacuum, Closet: Walk-In, Den/Office, Great Room, Intercom, Jetted Tub, Mother-in-Law Apt., Oven: Double, Range: Gas, Vaulted Ceilings, Granite Countertops
Heating Forced Air, Gas: Central
Cooling Central Air
Flooring Carpet, Vinyl, Travertine
Fireplaces Number 2
Equipment Storage Shed(s), Window Coverings
Fireplace true
Window Features Full,Plantation Shutters
Appliance Ceiling Fan, Microwave, Range Hood, Water Softener Owned
Laundry Electric Dryer Hookup
Exterior
Exterior Feature Double Pane Windows, Entry (Foyer), Lighting, Sliding Glass Doors, Walkout, Patio: Open
Garage Spaces 3.0
Pool Gunite, Fenced, In Ground
Utilities Available Natural Gas Connected, Electricity Connected, Sewer Connected, Sewer: Public, Water Connected
Amenities Available Pets Permitted, Playground, Pool
View Y/N Yes
View Mountain(s)
Roof Type Asphalt
Present Use Single Family
Topography Corner Lot, Curb & Gutter, Fenced: Full, Road: Paved, Sprinkler: Auto-Full, Terrain, Flat, View: Mountain, Drip Irrigation: Auto-Part
Porch Patio: Open
Total Parking Spaces 3
Private Pool true
Building
Lot Description Corner Lot, Curb & Gutter, Fenced: Full, Road: Paved, Sprinkler: Auto-Full, View: Mountain, Drip Irrigation: Auto-Part
Faces West
Story 3
Sewer Sewer: Connected, Sewer: Public
Water Culinary
Structure Type Brick,Stone,Stucco
New Construction No
Construction Status Blt./Standing
Schools
Elementary Schools Ellison Park
Middle Schools Legacy
High Schools Layton
School District Davis
Others
HOA Name DAVID RICKS
Senior Community No
Tax ID 10-272-0233
Security Features Security System
Acceptable Financing Cash, Conventional
Horse Property No
Listing Terms Cash, Conventional
Financing VA
Read Less Info
Want to know what your home might be worth? Contact us for a FREE valuation!

Our team is ready to help you sell your home for the highest possible price ASAP
Bought with Encompass Realty Group LLC

10808 South River Front Parkway, Suite 3065, Jordan, Utah, 80495, United States






