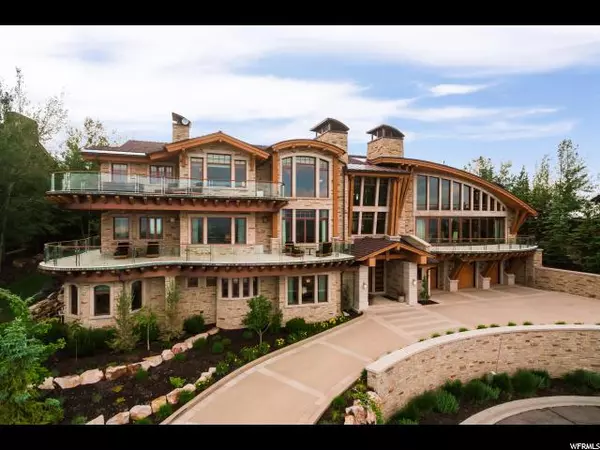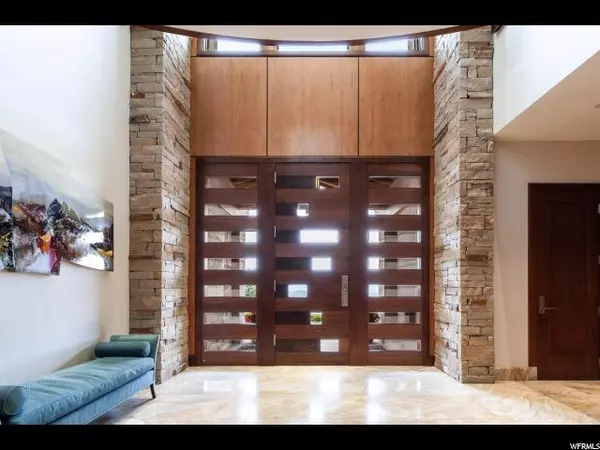For more information regarding the value of a property, please contact us for a free consultation.
7 Beds
11 Baths
20,464 SqFt
SOLD DATE : 09/23/2019
Key Details
Property Type Single Family Home
Sub Type Single Family Residence
Listing Status Sold
Purchase Type For Sale
Square Footage 20,464 sqft
Price per Sqft $1,160
Subdivision Deer Crest Estates
MLS Listing ID 1617433
Sold Date 09/23/19
Style Tri/Multi-Level
Bedrooms 7
Full Baths 7
Half Baths 4
Construction Status Blt./Standing
HOA Fees $679/ann
HOA Y/N Yes
Abv Grd Liv Area 14,469
Year Built 2013
Annual Tax Amount $105,868
Lot Size 0.640 Acres
Acres 0.64
Lot Dimensions 0.0x0.0x0.0
Property Description
Appropriately named "Summit House", this ultimate ski chalet sits at the summit of the gated community of Deer Crest Estates. Designed by renowned architect, Michael Upwall, this ski-in/ski out home is a brilliant combination of mountain luxury, artistic design, entertainment and ski resort access. At over 20,000 square feet, Summit House is truly a resort within a resort as no expense was spared in the concept, design and construction of this estate. Considered the crown jewel of Deer Valley Resort, Summit House features indoor and outdoor chef's kitchens, exceptional mountain and lake views, a bowling alley, indoor sports courts, ski locker room, 4k Dolby Atmos theater, and sports bar. The one-of-a-kind outdoor living areas consist of expansive decks, a heated pool, waterfall and hot tub, all situated slope-side at the #1 Ski Resort in America. Lake views, ski-in/ski-out living, ultimate luxury, privacy and close proximity to historic Park City all await for those who seek life at the summit.
Location
State UT
County Summit
Area Park City; Deer Valley
Zoning Single-Family
Rooms
Basement Full
Primary Bedroom Level Floor: 3rd
Master Bedroom Floor: 3rd
Main Level Bedrooms 2
Interior
Interior Features Alarm: Fire, Alarm: Security, Central Vacuum, Disposal, Great Room, Oven: Gas, Range: Gas, Range/Oven: Built-In, Vaulted Ceilings, Granite Countertops, Theater Room
Heating Gas: Central, Radiant Floor
Cooling Central Air
Flooring See Remarks, Hardwood, Marble
Fireplaces Number 14
Equipment Hot Tub
Fireplace true
Window Features Blinds,Drapes
Appliance Ceiling Fan, Dryer, Freezer, Microwave, Refrigerator, Washer
Exterior
Exterior Feature Balcony, Deck; Covered
Garage Spaces 3.0
Pool Heated, In Ground
Utilities Available Natural Gas Connected, Electricity Connected, Sewer Connected, Water Connected
Amenities Available Gated, Hiking Trails, On Site Security
View Y/N Yes
View Lake, Mountain(s), Valley
Roof Type Composition
Present Use Single Family
Topography Cul-de-Sac, Road: Paved, Sprinkler: Auto-Full, Terrain: Grad Slope, View: Lake, View: Mountain, View: Valley, View: Water
Accessibility Accessible Elevator Installed
Total Parking Spaces 3
Private Pool true
Building
Lot Description Cul-De-Sac, Road: Paved, Sprinkler: Auto-Full, Terrain: Grad Slope, View: Lake, View: Mountain, View: Valley, View: Water
Story 4
Sewer Sewer: Connected
Water Culinary
Structure Type Stone
New Construction No
Construction Status Blt./Standing
Schools
Elementary Schools Trailside
Middle Schools Treasure Mt
High Schools Park City
School District Park City
Others
HOA Name Don Taylor
Senior Community No
Tax ID 00-0016-1526
Security Features Fire Alarm,Security System
Acceptable Financing Cash, Conventional
Horse Property No
Listing Terms Cash, Conventional
Financing Cash
Read Less Info
Want to know what your home might be worth? Contact us for a FREE valuation!

Our team is ready to help you sell your home for the highest possible price ASAP
Bought with NON-MLS
10808 South River Front Parkway, Suite 3065, Jordan, Utah, 80495, United States






