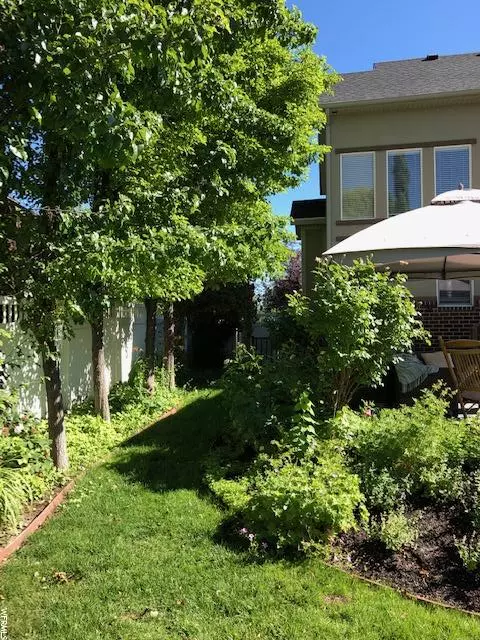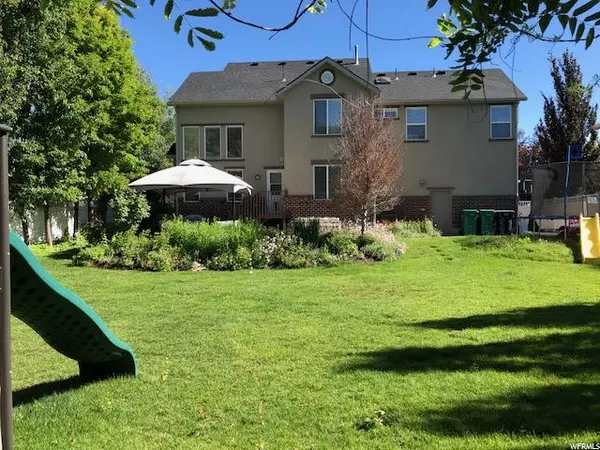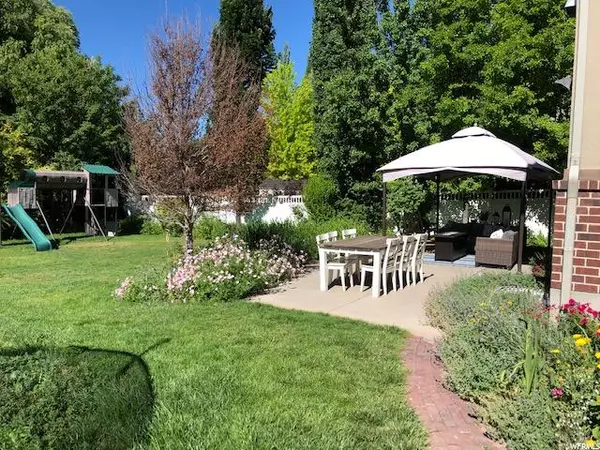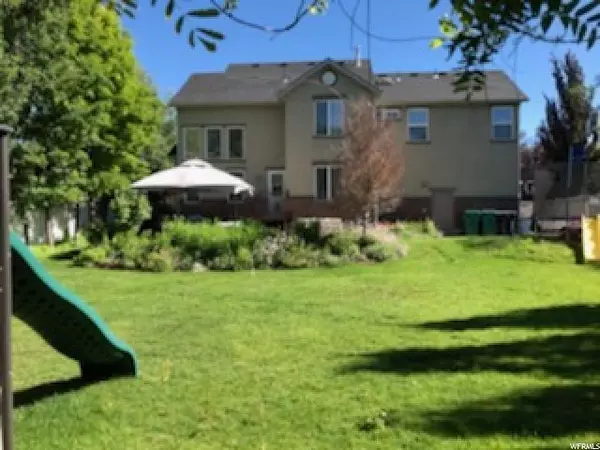For more information regarding the value of a property, please contact us for a free consultation.
3 Beds
4 Baths
2,848 SqFt
SOLD DATE : 08/15/2019
Key Details
Property Type Single Family Home
Sub Type Single Family Residence
Listing Status Sold
Purchase Type For Sale
Square Footage 2,848 sqft
Price per Sqft $147
Subdivision Kayscreek Estates
MLS Listing ID 1613862
Sold Date 08/15/19
Style Stories: 2
Bedrooms 3
Full Baths 2
Half Baths 1
Three Quarter Bath 1
Construction Status Blt./Standing
HOA Fees $27/ann
HOA Y/N Yes
Abv Grd Liv Area 1,924
Year Built 2001
Annual Tax Amount $1,735
Lot Size 0.260 Acres
Acres 0.26
Lot Dimensions 0.0x0.0x0.0
Property Description
Must See this lovely home, it is absolutely amazing! Located in the highly coveted Kays Creek Estates that sits on a very desirable lot! Not only is it completely private and quiet with a fully fenced yard and no back-door neighbors, it backs up to a gorgeous creek and is just so serene. There is also a darling little park right across the street and an awesome trail for running, walking and biking. The front and backyard was just professionally landscaped and is absolutely dreamy with tons of perennials including peony's, roses, citronella plants to deter mosquitos, a peach and apple tree and much, much more to explore! The house also has been recently painted for a classic, modern updated look on both the inside and outside, with added board and batten. This home was custom-built by a general contractor for his family, and you can sure tell because there are some many wonderful details that you just can't find these days in the many "cookie-cutter" homes! It is really a Must See!!! Crown molding, updated baseboards, wainscoting, tall ceilings, walk-out basement, large backyard patio, gazebo and RV pad are just a few of the details that makes a huge difference in this home. The kitchen has a circular structure that is extremely functional with a lovely backsplash and updated paint on the cabinets. There is a gas hook-up for the stove and also one outside for the grill! It's perfect for entertaining. The garage has all the upgrades including epoxy floor, lockers, shelving and storage racks galore! This home sits on a quiet street and heads into a cul-de-sac. It is also walking distance to both Elementry and Jr. High Schools. The schools are top-rated with a very desirable chinese immersion program! The Jr. High is Shoreline that is opening this fall, and of course, Davis High is Awesome! It is also a few minutes away from the freeway entrance, a brand-new IHC Hospital, a new Smith's Marketplace, Fitz, Costa Vida, and so much more! Please allow 6 to 12 hours advance notice.
Location
State UT
County Davis
Area Kaysville; Fruit Heights; Layton
Zoning Single-Family
Rooms
Basement None, Full, Walk-Out Access
Primary Bedroom Level Floor: 2nd
Master Bedroom Floor: 2nd
Interior
Interior Features Bath: Master, Bath: Sep. Tub/Shower, Closet: Walk-In, Den/Office, Disposal, Floor Drains, French Doors, Gas Log, Kitchen: Updated, Granite Countertops
Heating Gas: Central, Gas: Radiant
Cooling Central Air
Flooring Carpet, Hardwood, Laminate
Fireplaces Number 1
Fireplace true
Window Features See Remarks,Blinds,Full,Part
Appliance Ceiling Fan, Portable Dishwasher
Exterior
Exterior Feature Basement Entrance, Double Pane Windows, Entry (Foyer), Secured Parking, Triple Pane Windows, Walkout
Garage Spaces 2.0
Utilities Available Natural Gas Connected, Electricity Connected, Sewer Connected, Sewer: Public, Water Connected
Amenities Available Biking Trails, Picnic Area, Playground
Waterfront No
View Y/N Yes
View Mountain(s)
Roof Type Asphalt
Present Use Single Family
Topography Curb & Gutter, Fenced: Full, Road: Paved, Secluded Yard, Sidewalks, Sprinkler: Auto-Full, Terrain, Flat, View: Mountain, Drip Irrigation: Auto-Full
Accessibility Accessible Hallway(s), Accessible Electrical and Environmental Controls
Total Parking Spaces 6
Private Pool false
Building
Lot Description Curb & Gutter, Fenced: Full, Road: Paved, Secluded, Sidewalks, Sprinkler: Auto-Full, View: Mountain, Drip Irrigation: Auto-Full
Story 3
Sewer Sewer: Connected, Sewer: Public
Water Culinary, Secondary
Structure Type Brick,Stucco
New Construction No
Construction Status Blt./Standing
Schools
Elementary Schools Heritage
Middle Schools Shoreline Jr High
High Schools Davis
School District Davis
Others
HOA Name FCS Community
Senior Community No
Tax ID 11-451-0511
Acceptable Financing Cash, Conventional, FHA, VA Loan
Horse Property No
Listing Terms Cash, Conventional, FHA, VA Loan
Financing VA
Read Less Info
Want to know what your home might be worth? Contact us for a FREE valuation!

Our team is ready to help you sell your home for the highest possible price ASAP
Bought with Ameristar Realty L.L.C.

10808 South River Front Parkway, Suite 3065, Jordan, Utah, 80495, United States






