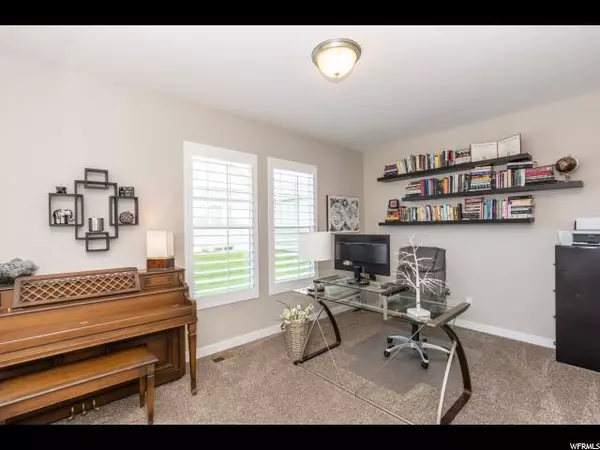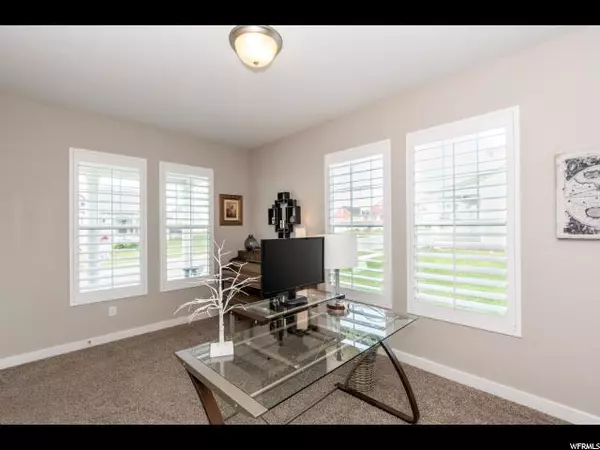For more information regarding the value of a property, please contact us for a free consultation.
4 Beds
3 Baths
3,785 SqFt
SOLD DATE : 08/20/2019
Key Details
Property Type Single Family Home
Sub Type Single Family Residence
Listing Status Sold
Purchase Type For Sale
Square Footage 3,785 sqft
Price per Sqft $127
Subdivision Hill Farms Phase 2A
MLS Listing ID 1601191
Sold Date 08/20/19
Style Stories: 2
Bedrooms 4
Full Baths 2
Half Baths 1
Construction Status Blt./Standing
HOA Fees $50/mo
HOA Y/N Yes
Abv Grd Liv Area 2,485
Year Built 2015
Annual Tax Amount $2,926
Lot Size 9,583 Sqft
Acres 0.22
Lot Dimensions 0.0x0.0x0.0
Property Description
SELLER SAYS SELL!!! You can't build this home for this price. Beautiful home in sought-after Hill Farms subdivision in Kaysville! Built in 2015, two-story colonial with amazing covered front porch. Perfect setup with 4 bedrooms, 2 full baths, AND laundry on upper floor. Room to grow with space for 2 additional bedrooms, full bath, rec room, and storage in unfinished basement with 9' ceilings. Office and formal living (or dining) on main floor. Beautiful custom plantation window shutters. Gorgeous kitchen with huge granite island, free-standing double oven, gas range, and deep granite composite sink. Spacious mudroom with half-bath and enormous second pantry. Huge south facing three-car garage. Large fully landscaped yard (large .22 yard) and private patio along east side of house with additional landscaped property on the west side as well. Amazing neighborhood with shared green space, playgrounds, walking/bike trails, and shopping. Fantastic schools within walking distance and the best community of neighbors! Junior High is the new Shoreline school and High School is Davis High. I asked the builder agent how much this home would cost to build today and he estimated to be $530k...this does not take into account the landscaping (approx $10k doing it without a contractor) or the window treatments (approx $10k). Junior High is the new Shoreline and is in walking distance along with the elementary school.
Location
State UT
County Davis
Area Kaysville; Fruit Heights; Layton
Zoning Single-Family
Rooms
Basement Full
Primary Bedroom Level Floor: 2nd
Master Bedroom Floor: 2nd
Interior
Interior Features Bath: Master, Bath: Sep. Tub/Shower, Closet: Walk-In, Den/Office, Disposal, Gas Log, Great Room, Oven: Double, Oven: Gas, Range: Gas, Range/Oven: Free Stdng., Granite Countertops
Heating Forced Air, Gas: Central
Cooling Central Air
Flooring Carpet, Laminate, Tile
Fireplaces Number 1
Fireplaces Type Insert
Equipment Fireplace Insert, Window Coverings
Fireplace true
Window Features Blinds,Drapes,Plantation Shutters
Appliance Ceiling Fan, Microwave, Water Softener Owned
Laundry Electric Dryer Hookup
Exterior
Exterior Feature Double Pane Windows, Lighting, Porch: Open, Patio: Open
Garage Spaces 3.0
Amenities Available Playground
View Y/N Yes
View Mountain(s)
Roof Type Asphalt,Pitched
Present Use Single Family
Topography Sidewalks, Sprinkler: Auto-Full, View: Mountain
Porch Porch: Open, Patio: Open
Total Parking Spaces 3
Private Pool false
Building
Lot Description Sidewalks, Sprinkler: Auto-Full, View: Mountain
Story 3
Water Culinary, Secondary
Structure Type Asphalt,Cement Siding
New Construction No
Construction Status Blt./Standing
Schools
Elementary Schools Kay'S Creek
Middle Schools None/Other
High Schools Davis
School District Davis
Others
HOA Name Suzette
Senior Community No
Tax ID 11-761-0202
Acceptable Financing Cash, Conventional, FHA, VA Loan
Horse Property No
Listing Terms Cash, Conventional, FHA, VA Loan
Financing Conventional
Read Less Info
Want to know what your home might be worth? Contact us for a FREE valuation!

Our team is ready to help you sell your home for the highest possible price ASAP
Bought with Windermere Real Estate (Layton Branch)
10808 South River Front Parkway, Suite 3065, Jordan, Utah, 80495, United States






