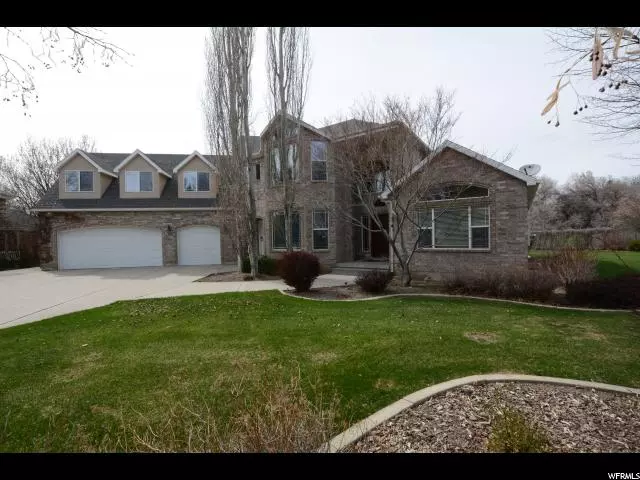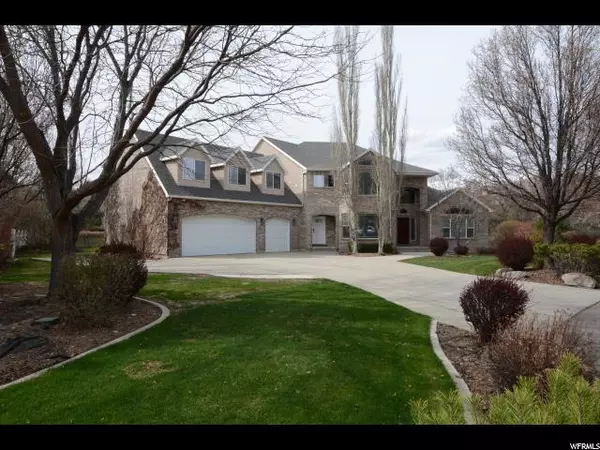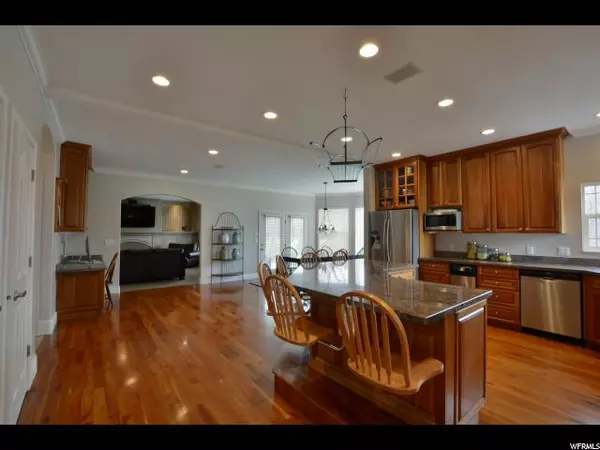For more information regarding the value of a property, please contact us for a free consultation.
6 Beds
5 Baths
7,270 SqFt
SOLD DATE : 07/19/2019
Key Details
Property Type Single Family Home
Sub Type Single Family Residence
Listing Status Sold
Purchase Type For Sale
Square Footage 7,270 sqft
Price per Sqft $121
Subdivision Hidden Oaks
MLS Listing ID 1592970
Sold Date 07/19/19
Style Stories: 2
Bedrooms 6
Full Baths 3
Half Baths 1
Three Quarter Bath 1
Construction Status Blt./Standing
HOA Fees $150/ann
HOA Y/N Yes
Abv Grd Liv Area 4,970
Year Built 1996
Annual Tax Amount $3,981
Lot Size 0.410 Acres
Acres 0.41
Lot Dimensions 0.0x0.0x0.0
Property Description
Seller has decided not to sell. Has asked that no Realtor calls. Nestled at the end of a quiet culdesac in the exclusive Hidden Oaks subdivision, this home is just minutes from Silicon Slopes. Timeless, mostly brick traditional style and floor plan. In an established high-end neighborhood adjacent to the Alpine Country Club. Grand travertine entry with sweeping staircase. Formal living room and dining room with large windows. Lots of privacy allows for drawn blinds and lots of natural light. Executive office with alder wood built-ins. Large kitchen with massive granite island and a six-burner thermadore range. Spacious living with vaulted ceilings throughout. Cozy family room with fireplace and custom entertainment built-ins. Master suite with fireplace. Oversized bedroom/bonus room. Updated paint, granite countertops, wide hallways, large rooms, and an entrance to the basement from garage. Mudroom with drinking fountain. Laundry has two washers and dryers and sink. Two 50 gallon water heaters. Mature landscaping. Community provides private walking trails, tennis, playground and has the AF River running through it. Sq Footage is an Estimate only. Buyer to Verify
Location
State UT
County Utah
Area Am Fork; Hlnd; Lehi; Saratog.
Zoning Single-Family
Rooms
Basement Full, Walk-Out Access
Primary Bedroom Level Floor: 2nd
Master Bedroom Floor: 2nd
Interior
Interior Features Alarm: Security, Bath: Master, Bath: Sep. Tub/Shower, Central Vacuum, Closet: Walk-In, Den/Office, Disposal, Floor Drains, French Doors, Gas Log, Intercom, Jetted Tub, Oven: Double, Oven: Wall, Range: Gas, Range/Oven: Built-In, Vaulted Ceilings, Granite Countertops
Heating Gas: Central
Cooling Central Air
Flooring Carpet, Hardwood, Marble
Fireplaces Number 3
Fireplaces Type Fireplace Equipment, Insert
Equipment Alarm System, Fireplace Equipment, Fireplace Insert
Fireplace true
Window Features Blinds
Appliance Ceiling Fan, Trash Compactor, Portable Dishwasher, Microwave, Range Hood, Water Softener Owned
Laundry Gas Dryer Hookup
Exterior
Exterior Feature Basement Entrance, Double Pane Windows, Lighting, Patio: Covered, Skylights
Garage Spaces 3.0
Utilities Available Natural Gas Connected, Electricity Connected, Sewer Connected, Water Connected
Amenities Available Controlled Access, Hiking Trails, Pet Rules, Picnic Area, Playground, Tennis Court(s)
View Y/N Yes
View Mountain(s)
Roof Type Asphalt
Present Use Single Family
Topography Cul-de-Sac, Fenced: Part, Sprinkler: Auto-Full, Terrain, Flat, View: Mountain, Adjacent to Golf Course, Drip Irrigation: Auto-Part, Private
Accessibility Accessible Hallway(s)
Porch Covered
Total Parking Spaces 10
Private Pool false
Building
Lot Description Cul-De-Sac, Fenced: Part, Sprinkler: Auto-Full, View: Mountain, Near Golf Course, Drip Irrigation: Auto-Part, Private
Faces South
Story 3
Sewer Sewer: Connected
Water Culinary, Irrigation: Pressure
Structure Type Brick,Stucco
New Construction No
Construction Status Blt./Standing
Schools
Elementary Schools Highland
Middle Schools Mt Ridge
High Schools Lone Peak
School District Alpine
Others
Senior Community No
Tax ID 41-132-0025
Security Features Security System
Acceptable Financing Cash, Conventional
Horse Property No
Listing Terms Cash, Conventional
Financing Cash
Read Less Info
Want to know what your home might be worth? Contact us for a FREE valuation!

Our team is ready to help you sell your home for the highest possible price ASAP
Bought with Equity Real Estate (Results)
10808 South River Front Parkway, Suite 3065, Jordan, Utah, 80495, United States






