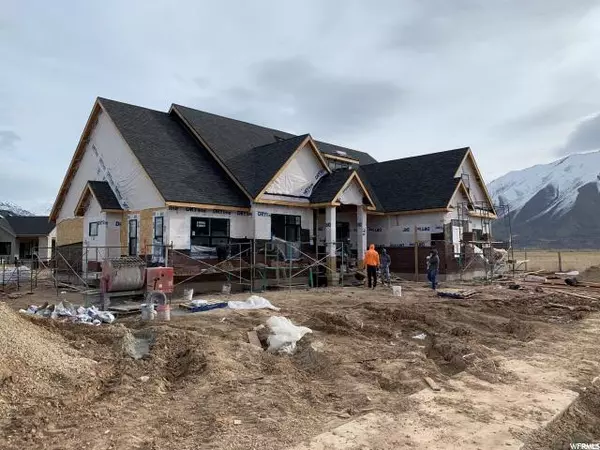For more information regarding the value of a property, please contact us for a free consultation.
5 Beds
4 Baths
5,863 SqFt
SOLD DATE : 06/26/2019
Key Details
Property Type Single Family Home
Sub Type Single Family Residence
Listing Status Sold
Purchase Type For Sale
Square Footage 5,863 sqft
Price per Sqft $126
Subdivision Vincent Ridge
MLS Listing ID 1592317
Sold Date 06/26/19
Style Stories: 2
Bedrooms 5
Full Baths 3
Half Baths 1
Construction Status Und. Const.
HOA Y/N No
Abv Grd Liv Area 3,324
Year Built 2019
Annual Tax Amount $1
Lot Size 0.300 Acres
Acres 0.3
Lot Dimensions 0.0x0.0x0.0
Property Description
Don't miss this Beautiful home with upper-end finishes. Exterior will be a combination of brick and siding with black windows and downspouts. Upgraded 2x8 fascia and full landscaping are also included. The master bathroom will feature custom finishes such as a Euro-glass shower enclosure, 2 shower heads and free-standing tub. The kitchen will boast an upgraded appliance package to include double ovens, gas cook-top, cabinetry style range hood and double wide fridge/freezer. The over-sized pantry will have a hidden pantry door on it made from cabinetry to match the kitchen cabinets. The mechanical systems of the home will include high-efficiency furnaces, 2 air conditioners, a tankless hot water heater and water softener. There will be custom finish carpentry through out the home to include beams in the family room, master bedroom and living room. There will be a finish carpentry window seat in the upstairs bedroom dormer as well. The home feels very open and inviting with vaulted ceilings in the family room, master bedroom and living room. Call today with any questions or for additional details. Home will be ready for occupancy at the end of June 2019.
Location
State UT
County Utah
Area Sp Fork; Mapleton; Benjamin
Zoning Single-Family
Rooms
Basement Full
Primary Bedroom Level Floor: 1st
Master Bedroom Floor: 1st
Main Level Bedrooms 3
Interior
Interior Features Bath: Master, Bath: Sep. Tub/Shower, Closet: Walk-In, Disposal, Gas Log, Oven: Double, Range: Countertop, Range: Gas, Vaulted Ceilings, Granite Countertops
Heating Forced Air, Gas: Central
Cooling Central Air
Flooring Carpet, Hardwood, Tile
Fireplaces Number 1
Fireplaces Type Insert
Equipment Fireplace Insert
Fireplace true
Window Features None
Appliance Ceiling Fan, Microwave, Range Hood, Water Softener Owned
Laundry Electric Dryer Hookup
Exterior
Exterior Feature Double Pane Windows, Entry (Foyer), Porch: Open, Patio: Open
Garage Spaces 3.0
Utilities Available Natural Gas Connected, Electricity Connected, Sewer Connected, Sewer: Public, Water Connected
View Y/N Yes
View Mountain(s)
Roof Type Asphalt
Present Use Single Family
Topography Cul-de-Sac, Road: Paved, Sidewalks, Sprinkler: Auto-Full, View: Mountain
Porch Porch: Open, Patio: Open
Total Parking Spaces 3
Private Pool false
Building
Lot Description Cul-De-Sac, Road: Paved, Sidewalks, Sprinkler: Auto-Full, View: Mountain
Story 3
Sewer Sewer: Connected, Sewer: Public
Water Culinary
Structure Type Brick,Cement Siding
New Construction Yes
Construction Status Und. Const.
Schools
Elementary Schools East Meadows
Middle Schools Spanish Fork Jr
High Schools Spanish Fork
School District Nebo
Others
Senior Community No
Tax ID 54-334-0010
Acceptable Financing Cash, Conventional, FHA, VA Loan
Horse Property No
Listing Terms Cash, Conventional, FHA, VA Loan
Financing Cash
Read Less Info
Want to know what your home might be worth? Contact us for a FREE valuation!

Our team is ready to help you sell your home for the highest possible price ASAP
Bought with NON-MLS
10808 South River Front Parkway, Suite 3065, Jordan, Utah, 80495, United States






