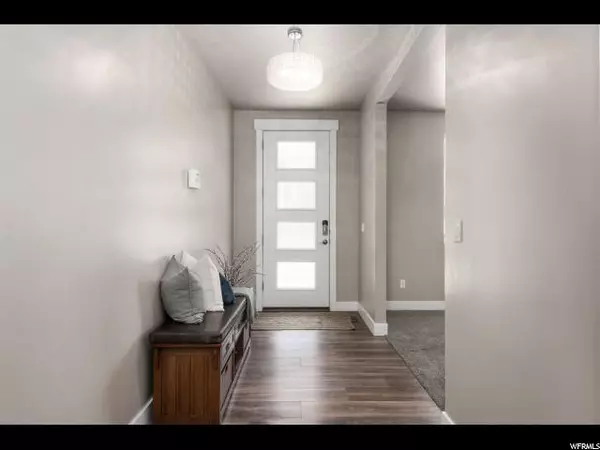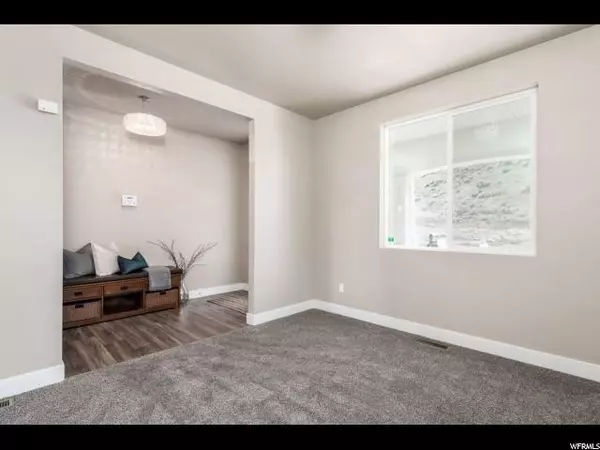For more information regarding the value of a property, please contact us for a free consultation.
4 Beds
3 Baths
4,049 SqFt
SOLD DATE : 05/30/2019
Key Details
Property Type Single Family Home
Sub Type Single Family Residence
Listing Status Sold
Purchase Type For Sale
Square Footage 4,049 sqft
Price per Sqft $120
Subdivision Eaglewood
MLS Listing ID 1589246
Sold Date 05/30/19
Style Stories: 2
Bedrooms 4
Full Baths 2
Half Baths 1
Construction Status Blt./Standing
HOA Fees $40/mo
HOA Y/N Yes
Abv Grd Liv Area 2,825
Year Built 2016
Annual Tax Amount $3,403
Lot Size 6,534 Sqft
Acres 0.15
Lot Dimensions 0.0x0.0x0.0
Property Description
Like New and Move in ready! Located in Eaglewood Village minutes to I-15 and 8 minutes to downtown Salt Lake City. Spacious open floor plan with lots of natural light. Beautiful kitchen featuring stainless steel appliances, a gas stove, an oversized pantry, and spectacular mountain and city views. Master ensuite is tastefully done with a huge walk in closet, separate tub and shower, and 2 separate sinks. Beautiful granite countertops and flooring throughout. Upgraded lighting fixtures, mud room, and high end finishes are sure to impress.
Location
State UT
County Davis
Area Bntfl; Nsl; Cntrvl; Wdx; Frmtn
Zoning Single-Family
Rooms
Basement Daylight, Entrance, Full, Walk-Out Access
Primary Bedroom Level Floor: 2nd
Master Bedroom Floor: 2nd
Interior
Interior Features Bath: Master, Bath: Sep. Tub/Shower, Closet: Walk-In, Oven: Gas
Heating Forced Air, Gas: Central
Cooling Central Air
Flooring Carpet, Hardwood, Tile
Fireplaces Number 1
Equipment Alarm System
Fireplace true
Appliance Ceiling Fan, Trash Compactor, Microwave
Exterior
Exterior Feature Lighting, Porch: Open, Sliding Glass Doors, Walkout
Garage Spaces 3.0
Utilities Available Natural Gas Connected, Electricity Connected, Sewer Connected, Water Connected
View Y/N Yes
View Mountain(s), Valley
Roof Type Asphalt
Present Use Single Family
Topography Road: Paved, Sprinkler: Auto-Part, View: Mountain, View: Valley
Porch Porch: Open
Total Parking Spaces 9
Private Pool false
Building
Lot Description Road: Paved, Sprinkler: Auto-Part, View: Mountain, View: Valley
Story 3
Sewer Sewer: Connected
Water Culinary
Structure Type Asphalt,Stone,Stucco
New Construction No
Construction Status Blt./Standing
Schools
Elementary Schools Orchard
Middle Schools South Davis
High Schools Woods Cross
School District Davis
Others
HOA Name Michael Johnson
Senior Community No
Tax ID 01-473-0317
Acceptable Financing Cash, Conventional, FHA, VA Loan
Horse Property No
Listing Terms Cash, Conventional, FHA, VA Loan
Financing Conventional
Read Less Info
Want to know what your home might be worth? Contact us for a FREE valuation!

Our team is ready to help you sell your home for the highest possible price ASAP
Bought with Brough Realty 2 LLC
10808 South River Front Parkway, Suite 3065, Jordan, Utah, 80495, United States






