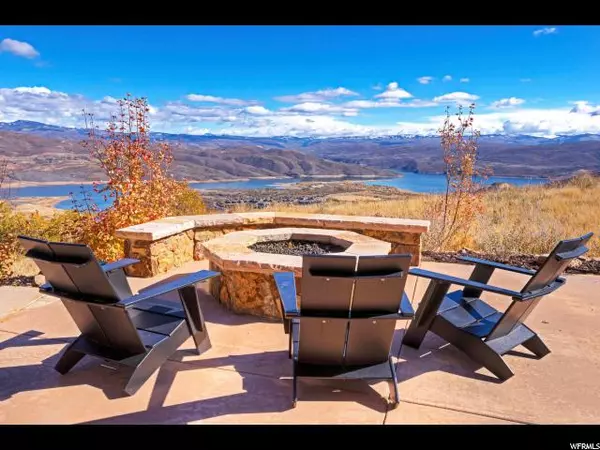For more information regarding the value of a property, please contact us for a free consultation.
5 Beds
7 Baths
8,280 SqFt
SOLD DATE : 09/09/2020
Key Details
Property Type Single Family Home
Sub Type Single Family Residence
Listing Status Sold
Purchase Type For Sale
Square Footage 8,280 sqft
Price per Sqft $646
Subdivision Deer Crest Estates
MLS Listing ID 1562441
Sold Date 09/09/20
Style Tri/Multi-Level
Bedrooms 5
Full Baths 5
Half Baths 2
Construction Status Blt./Standing
HOA Fees $679/ann
HOA Y/N Yes
Abv Grd Liv Area 4,322
Year Built 2003
Annual Tax Amount $48,563
Lot Size 0.800 Acres
Acres 0.8
Lot Dimensions 0.0x0.0x0.0
Property Description
Huge territorial lake and mountain views abound from this elegant ski-in/ski-out home in the exclusive gated community of Deer Crest Estates. Expansive panoramic views of the Jordanelle Reservoir and Uinta Mountain range can be enjoyed from nearly every room. The home is located directly on a private ski trail with quick access to the gondola. The home is ideally located - just a 5-minute drive to historic Park City Main Street, where you can enjoy endless restaurants and shopping, as well as just a short one mile drive (on private roads) to the elegant St. Regis Hotel, with easy access to Park City's gold rated trail system for ultimate recreation in the warmer months, and only 40 minutes from Salt Lake International airport. This home is an entertainer's dream, with an oversized kitchen, large theater for gathering with family and friends, bunk room, billiards room, wet bar, hot tub, ample storage areas, and heated decks and patio. The luxurious master suite features two walk-in closets, a spacious sitting area, master bath with jetted tub, and breathtaking views throughout.
Location
State UT
County Summit
Area Park City; Deer Valley
Rooms
Basement Full
Main Level Bedrooms 2
Interior
Interior Features Alarm: Security, Central Vacuum, Closet: Walk-In, Den/Office, Disposal, Jetted Tub, Vaulted Ceilings, Granite Countertops, Theater Room
Heating Gas: Radiant
Flooring Carpet, Hardwood, Tile
Fireplaces Number 3
Equipment Alarm System, Hot Tub, Projector
Fireplace true
Appliance Dryer, Microwave, Range Hood, Refrigerator, Satellite Dish, Washer
Exterior
Exterior Feature Balcony, Basement Entrance, Walkout, Patio: Open
Garage Spaces 3.0
Utilities Available Natural Gas Connected, Electricity Connected, Sewer Connected, Sewer: Public, Water Connected
Amenities Available Controlled Access, Snow Removal
View Y/N Yes
View Lake, Mountain(s), Valley
Roof Type Aluminum
Present Use Single Family
Topography Terrain: Grad Slope, View: Lake, View: Mountain, View: Valley
Porch Patio: Open
Total Parking Spaces 3
Private Pool false
Building
Lot Description Terrain: Grad Slope, View: Lake, View: Mountain, View: Valley
Story 3
Sewer Sewer: Connected, Sewer: Public
Water Culinary
Structure Type Frame,Stone,Stucco
New Construction No
Construction Status Blt./Standing
Schools
Elementary Schools Heber Valley
Middle Schools Wasatch
High Schools Wasatch
School District Wasatch
Others
HOA Name Don Taylor
Senior Community No
Tax ID 00-0016-7259
Security Features Security System
Acceptable Financing Cash, Conventional
Horse Property No
Listing Terms Cash, Conventional
Financing Conventional
Read Less Info
Want to know what your home might be worth? Contact us for a FREE valuation!

Our team is ready to help you sell your home for the highest possible price ASAP
Bought with Engel & Volkers Park City
10808 South River Front Parkway, Suite 3065, Jordan, Utah, 80495, United States






