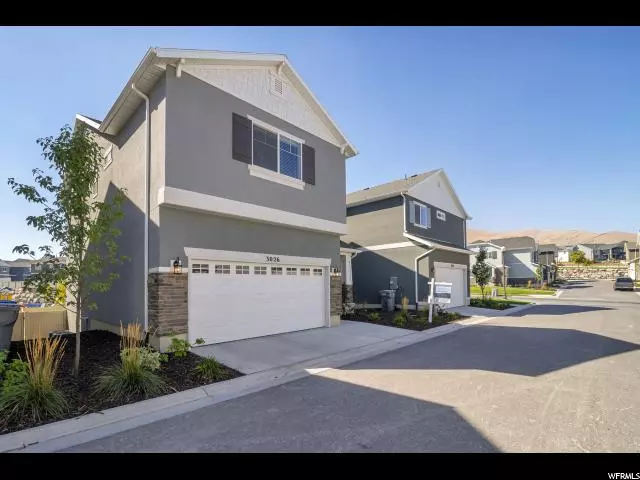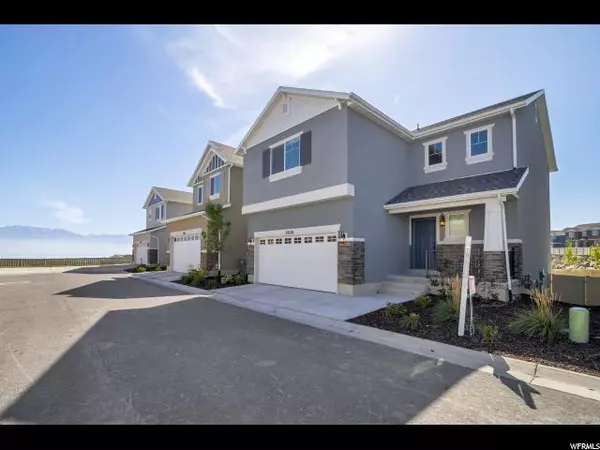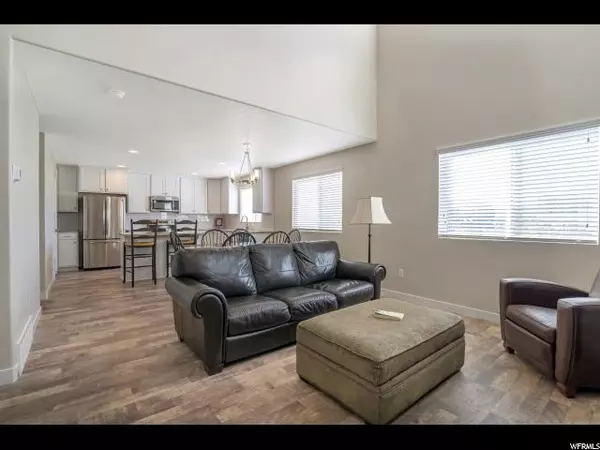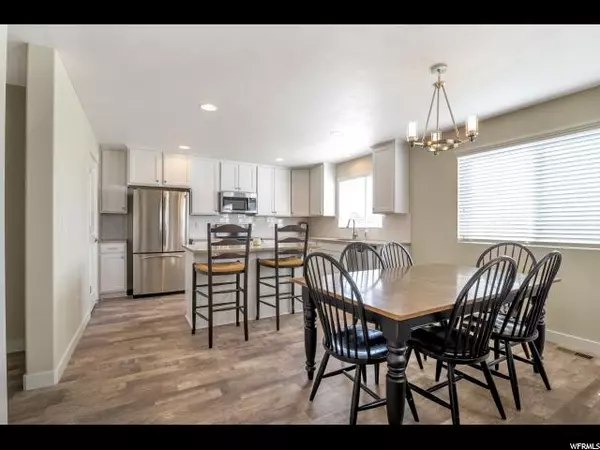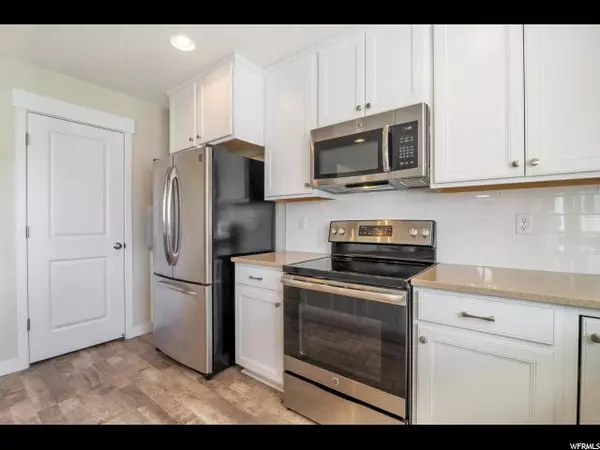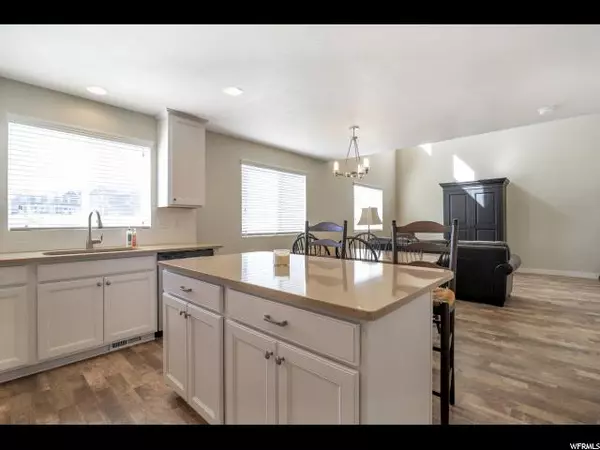For more information regarding the value of a property, please contact us for a free consultation.
3 Beds
3 Baths
2,496 SqFt
SOLD DATE : 10/30/2018
Key Details
Property Type Single Family Home
Sub Type Single Family Residence
Listing Status Sold
Purchase Type For Sale
Square Footage 2,496 sqft
Price per Sqft $119
Subdivision Cottages Fox Hollow
MLS Listing ID 1558231
Sold Date 10/30/18
Style Stories: 2
Bedrooms 3
Full Baths 2
Half Baths 1
Construction Status Blt./Standing
HOA Fees $78/mo
HOA Y/N Yes
Abv Grd Liv Area 1,664
Year Built 2017
Annual Tax Amount $731
Lot Size 3,049 Sqft
Acres 0.07
Lot Dimensions 0.0x0.0x0.0
Property Description
This pristine two-story home is nestled in the desirable city of Saratoga Springs with over $34,000 in upgrades! Fully landscaped with walkout basement. It features a charming gourmet kitchen. Custom quartz countertops, a large center island, upgraded stainless steel appliances, and a walk-in pantry make cooking a joy. Beautiful upgraded white cabinets, tile flooring, vaulted ceilings, and a timeless subway tile backsplash create warmth and charm. This home has a fully fenced in yard with a professional sprinkler system and landscaping. Beautiful mountain and lake views! Only minutes to shopping and freeway access. This is the Gambel Oak plan still with builder home warranty until January 1.
Location
State UT
County Utah
Area Am Fork; Hlnd; Lehi; Saratog.
Zoning Single-Family
Direction Take Pioneer Crossing 4.8 miles to Fox Hollow (.9 miles south of Talons Cove Golf Course club house) Turn west on Village Parkway.
Rooms
Basement Full, Walk-Out Access
Primary Bedroom Level Floor: 2nd
Master Bedroom Floor: 2nd
Interior
Interior Features Bath: Master, Closet: Walk-In, Range/Oven: Free Stdng., Vaulted Ceilings, Granite Countertops
Heating Forced Air, Gas: Central
Cooling Central Air
Flooring Carpet, Laminate, Tile
Fireplace false
Window Features Blinds,Full
Appliance Microwave, Range Hood
Exterior
Exterior Feature Double Pane Windows, Patio: Covered, Walkout
Garage Spaces 2.0
Utilities Available Natural Gas Connected, Electricity Available, Sewer Connected, Water Connected
Amenities Available Hiking Trails, Pets Permitted, Picnic Area, Playground, Water
View Y/N Yes
View Lake, Mountain(s)
Roof Type Asphalt
Present Use Single Family
Topography Fenced: Full, Sprinkler: Auto-Full, View: Lake, View: Mountain
Porch Covered
Total Parking Spaces 6
Private Pool false
Building
Lot Description Fenced: Full, Sprinkler: Auto-Full, View: Lake, View: Mountain
Story 3
Sewer Sewer: Connected
Water Culinary, Irrigation: Pressure
Structure Type Stone,Stucco
New Construction No
Construction Status Blt./Standing
Schools
Elementary Schools Sage Hills
Middle Schools Vista Heights Middle School
High Schools Westlake
School District Alpine
Others
HOA Name Dixie Kramer
HOA Fee Include Water
Senior Community No
Tax ID 54-310-0458
Acceptable Financing Cash, Conventional, FHA, VA Loan, USDA Rural Development
Horse Property No
Listing Terms Cash, Conventional, FHA, VA Loan, USDA Rural Development
Financing Cash
Read Less Info
Want to know what your home might be worth? Contact us for a FREE valuation!

Our team is ready to help you sell your home for the highest possible price ASAP
Bought with NON-MLS
10808 South River Front Parkway, Suite 3065, Jordan, Utah, 80495, United States

