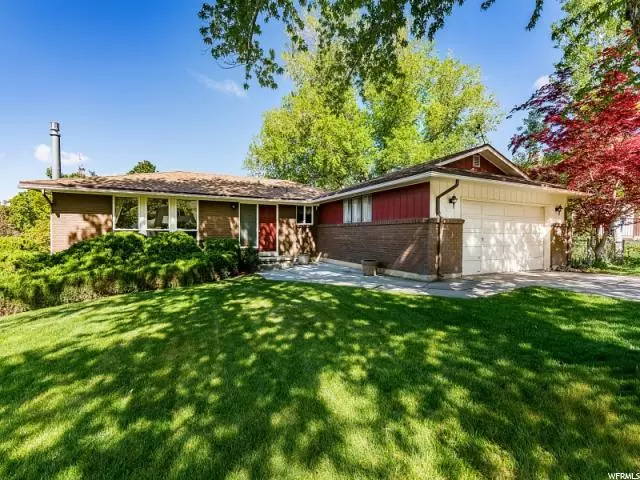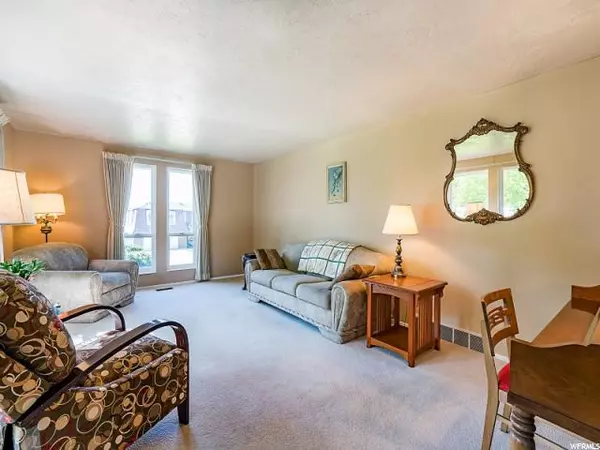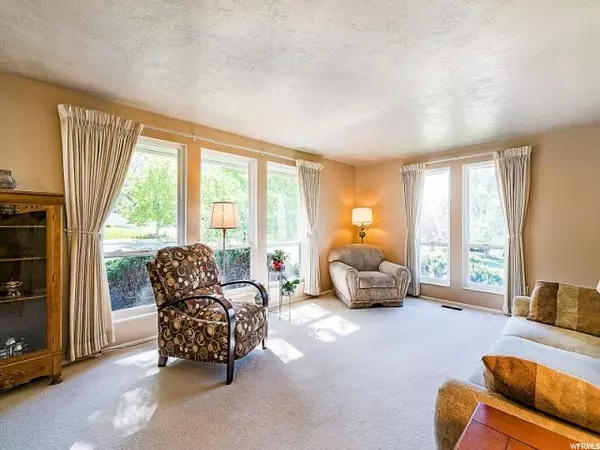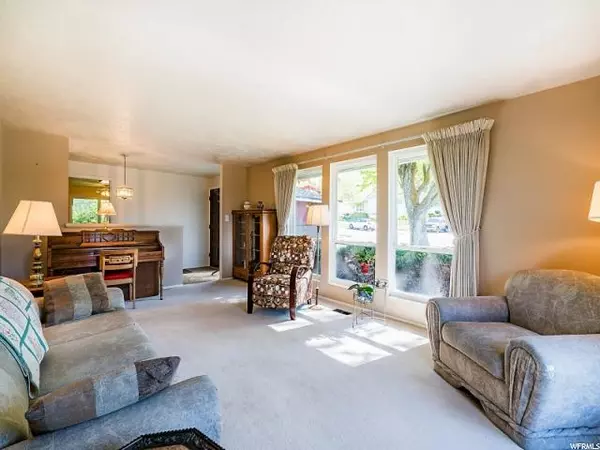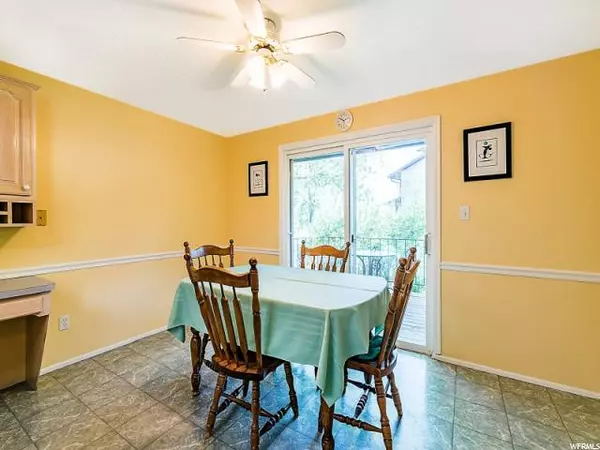For more information regarding the value of a property, please contact us for a free consultation.
4 Beds
2 Baths
2,538 SqFt
SOLD DATE : 06/07/2018
Key Details
Property Type Single Family Home
Sub Type Single Family Residence
Listing Status Sold
Purchase Type For Sale
Square Footage 2,538 sqft
Price per Sqft $124
Subdivision Park View Estates
MLS Listing ID 1522034
Sold Date 06/07/18
Style Rambler/Ranch
Bedrooms 4
Full Baths 1
Three Quarter Bath 1
Construction Status Blt./Standing
HOA Y/N No
Abv Grd Liv Area 1,269
Year Built 1971
Annual Tax Amount $1,830
Lot Size 0.270 Acres
Acres 0.27
Lot Dimensions 0.0x0.0x0.0
Property Description
***NO SHOWINGS UNTIL OPEN HOUSE SATURDAY, MAY 5 FROM 12-2*** Immaculate brick rambler in quiet neighborhood. Lots of natural light. Spacious bedrooms w/over-sized closets. Updated main bathroom. Kitchen features natural maple cabinetry, gas oven range, & extra counter space w/ central island. Private deck off the dining area leads to the private fenced back yard. Wonderful landscaping includes mature shade tree, flowering crab apple tree, pine tree, & fruit trees. Large basement family room includes newer gas fireplace & walkout access to patio area. Conveniently located between Salt Lake City & Ogden. Easy trail access. Additional features include attic insulation, covered gutters, & 6-nail shingling on the roof. R-38 insulation in attic.
Location
State UT
County Davis
Area Kaysville; Fruit Heights; Layton
Zoning Single-Family
Rooms
Basement Daylight, Full, Walk-Out Access
Primary Bedroom Level Floor: 1st
Master Bedroom Floor: 1st
Main Level Bedrooms 2
Interior
Interior Features Disposal, Kitchen: Updated, Range: Gas, Range/Oven: Free Stdng.
Heating See Remarks, Forced Air, Gas: Central
Cooling Central Air
Flooring Carpet, Linoleum, Stone, Tile
Fireplaces Number 1
Fireplaces Type Insert
Equipment Fireplace Insert, Window Coverings
Fireplace true
Window Features Blinds,Drapes
Appliance Ceiling Fan, Microwave
Laundry Electric Dryer Hookup
Exterior
Exterior Feature Basement Entrance, Double Pane Windows, Entry (Foyer), Lighting, Porch: Open, Sliding Glass Doors, Walkout, Patio: Open
Garage Spaces 2.0
Utilities Available Natural Gas Connected, Electricity Connected, Sewer Connected, Sewer: Public, Water Connected
View Y/N Yes
View Lake, Mountain(s), Valley
Roof Type See Remarks,Asphalt,Pitched
Present Use Single Family
Topography Corner Lot, Cul-de-Sac, Curb & Gutter, Fenced: Part, Road: Paved, Secluded Yard, Sidewalks, Terrain, Flat, View: Lake, View: Mountain, View: Valley, Private
Porch Porch: Open, Patio: Open
Total Parking Spaces 4
Private Pool false
Building
Lot Description Corner Lot, Cul-De-Sac, Curb & Gutter, Fenced: Part, Road: Paved, Secluded, Sidewalks, View: Lake, View: Mountain, View: Valley, Private
Faces East
Story 2
Sewer Sewer: Connected, Sewer: Public
Water Culinary, Secondary
Structure Type Brick,Cedar
New Construction No
Construction Status Blt./Standing
Schools
Elementary Schools Morgan
Middle Schools Fairfield
High Schools Davis
School District Davis
Others
Senior Community No
Tax ID 07-090-0026
Acceptable Financing Cash, Conventional, FHA, VA Loan
Horse Property No
Listing Terms Cash, Conventional, FHA, VA Loan
Financing Conventional
Read Less Info
Want to know what your home might be worth? Contact us for a FREE valuation!

Our team is ready to help you sell your home for the highest possible price ASAP
Bought with Real Estate Exchange, Inc.
10808 South River Front Parkway, Suite 3065, Jordan, Utah, 80495, United States

