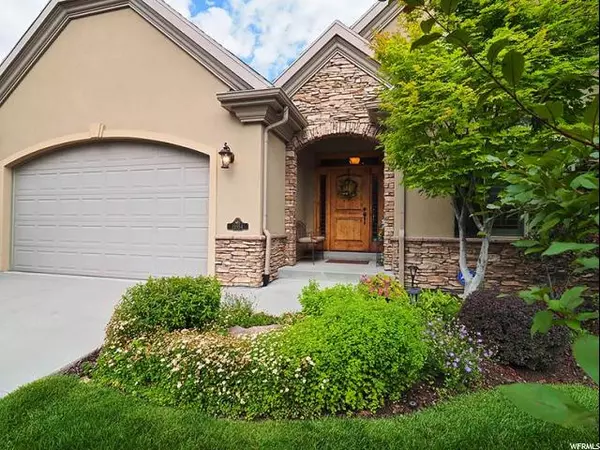For more information regarding the value of a property, please contact us for a free consultation.
3 Beds
3 Baths
3,534 SqFt
SOLD DATE : 10/23/2019
Key Details
Property Type Single Family Home
Sub Type Single Family Residence
Listing Status Sold
Purchase Type For Sale
Square Footage 3,534 sqft
Price per Sqft $166
Subdivision Cottages At Fairway
MLS Listing ID 1623092
Sold Date 10/23/19
Style Rambler/Ranch
Bedrooms 3
Full Baths 3
Construction Status Blt./Standing
HOA Fees $310/mo
HOA Y/N Yes
Abv Grd Liv Area 1,518
Year Built 2004
Annual Tax Amount $3,696
Lot Size 1,742 Sqft
Acres 0.04
Lot Dimensions 0.0x0.0x0.0
Property Description
RARE FIND! Spectacular luxury home in gated community with panoramic views of the entire valley! Nestled away peacefully on a quite street overlooking the South Valley Golf Course, this gorgeous stand alone home gives you just a hint of the haute French lifestyle. Living here means year-round VIEWS, fresh mountain air, quick access to world class outdoor recreation, and a vibrant and active HOA. The elevated days don't stop at the doorstep, this sophisticated, custom home is loaded with exceptional finishes throughout! This immaculate home features an open, spacious floor plan, perfect for entertaining friends, family and guests. The kitchen is equally as impressive with exquisite granite counter tops, custom back splash, large island, travertine flooring and large dining area with entrance to the deck where you can hang out, relax and enjoy the endless VIEWS of the valley. The spacious great room is beautifully appointed with crown molding, a cozy stone fireplace and more of those million dollar views that make this home extra special. The over sized master suite is a true retreat with a jetted tub to relax in after those long days, a separate tiled shower, a spacious walk in closet and another entrance to the deck where you will be sure to spend most of your time. The updates continue to the daylight basement where you will find extra high ceilings with recessed lighting, a second family room with another cozy fireplace, large picture windows to soak up the refreshing sunlight, two additional, spacious bedrooms and another full bath, loads of storage and an unfinished area for that theater room you've always wanted. It doesn't stop there, the walkout entrance to the private and beautifully landscaped backyard is the perfect place to host gatherings after a long day of hiking, biking skiing or working. Located just minutes from shopping, dining, schools, parks, transportation and more, this is one custom home you have to see for yourself! AGENTS - READ AGENT REMARKS BEFORE SUBMITTING AN OFFER.
Location
State UT
County Salt Lake
Area Sandy; Draper; Granite; Wht Cty
Zoning Single-Family
Rooms
Basement Daylight, Entrance, Full, Walk-Out Access
Primary Bedroom Level Floor: 1st
Master Bedroom Floor: 1st
Main Level Bedrooms 1
Interior
Interior Features Bath: Master, Bath: Sep. Tub/Shower, Closet: Walk-In, Den/Office, Disposal, Floor Drains, French Doors, Gas Log, Great Room, Jetted Tub, Oven: Gas, Range: Gas, Range/Oven: Built-In, Vaulted Ceilings, Granite Countertops
Heating Forced Air, Gas: Central
Cooling Central Air
Flooring Carpet, Travertine
Fireplaces Number 2
Fireplaces Type Insert
Equipment Fireplace Insert, Window Coverings
Fireplace true
Window Features Full,Plantation Shutters
Appliance Dryer, Freezer, Gas Grill/BBQ, Microwave, Range Hood, Refrigerator, Washer
Laundry Electric Dryer Hookup
Exterior
Exterior Feature Balcony, Basement Entrance, Deck; Covered, Double Pane Windows, Entry (Foyer), Lighting, Patio: Covered, Walkout
Garage Spaces 2.0
Community Features Clubhouse
Utilities Available Natural Gas Connected, Electricity Connected, Sewer Connected, Sewer: Public, Water Connected
Amenities Available Clubhouse, Gated, Maintenance, Pool, Sewer Paid, Snow Removal, Trash, Water
View Y/N Yes
View Mountain(s), Valley
Roof Type Asphalt
Present Use Single Family
Topography Curb & Gutter, Fenced: Full, Road: Paved, Secluded Yard, Sidewalks, Sprinkler: Auto-Full, View: Mountain, View: Valley, Drip Irrigation: Auto-Full, Private
Porch Covered
Total Parking Spaces 2
Private Pool false
Building
Lot Description Curb & Gutter, Fenced: Full, Road: Paved, Secluded, Sidewalks, Sprinkler: Auto-Full, View: Mountain, View: Valley, Drip Irrigation: Auto-Full, Private
Faces East
Story 2
Sewer Sewer: Connected, Sewer: Public
Water Culinary
Structure Type Stone,Stucco
New Construction No
Construction Status Blt./Standing
Schools
Elementary Schools Oak Hollow
Middle Schools Draper Park
High Schools Corner Canyon
School District Canyons
Others
HOA Name Cottages at Fairway
HOA Fee Include Maintenance Grounds,Sewer,Trash,Water
Senior Community No
Tax ID 34-04-329-033
Acceptable Financing Cash, Conventional, FHA, VA Loan
Horse Property No
Listing Terms Cash, Conventional, FHA, VA Loan
Financing Cash
Read Less Info
Want to know what your home might be worth? Contact us for a FREE valuation!

Our team is ready to help you sell your home for the highest possible price ASAP
Bought with goBE, LLC
10808 South River Front Parkway, Suite 3065, Jordan, Utah, 80495, United States






