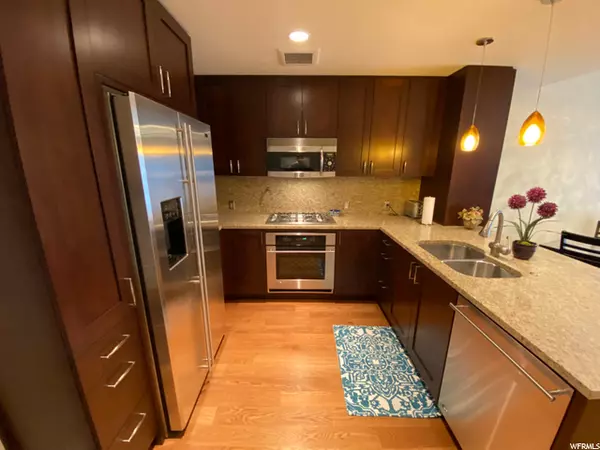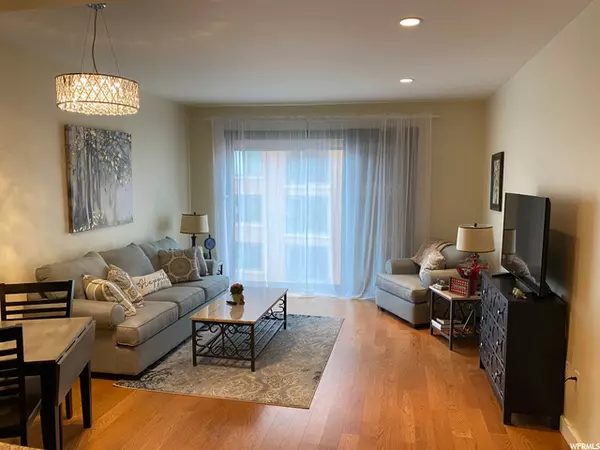For more information regarding the value of a property, please contact us for a free consultation.
1 Bed
1 Bath
904 SqFt
SOLD DATE : 12/16/2020
Key Details
Property Type Condo
Sub Type Condominium
Listing Status Sold
Purchase Type For Sale
Square Footage 904 sqft
Price per Sqft $459
Subdivision Richards Court Condo
MLS Listing ID 1712483
Sold Date 12/16/20
Style Condo; High Rise
Bedrooms 1
Full Baths 1
Construction Status Blt./Standing
HOA Fees $350/mo
HOA Y/N Yes
Abv Grd Liv Area 904
Year Built 2010
Annual Tax Amount $2,295
Lot Size 435 Sqft
Acres 0.01
Lot Dimensions 0.0x0.0x0.0
Property Description
Price reduced over 50 K for a quick sale on immaculate condition unit. Prime City Creek Location. Across the street from the Salt Lake Temple. Shows like it is brand New. Hardwood Flooring. Stainless Steel Appliances. Gas Cooktop. Private Garage Access. Secured Door Entry. Elevator. Separate Tub & Shower. Pendant & Can Lighting. Neat Open Concept with the Kitchen & Family Room. Washer/Dryer & Fridge are included. HOA pays for Cable. Best Priced Condo in Complex. Downtown living at its finest. Right in the middle of the newest & Hottest Downtown Development. The picture of the Temple is out the Family Room window at an angle, not a direct shot. No short or long term rentals of any kind allowed per HOA.
Location
State UT
County Salt Lake
Area Salt Lake City; So. Salt Lake
Direction See Attachment
Rooms
Basement None
Primary Bedroom Level Floor: 1st
Master Bedroom Floor: 1st
Main Level Bedrooms 1
Interior
Interior Features Bath: Sep. Tub/Shower, Closet: Walk-In, Kitchen: Updated, Range: Gas, Granite Countertops
Heating Gas: Central
Cooling Central Air
Flooring Carpet, Hardwood, Tile
Fireplace false
Window Features Shades
Appliance Dryer, Refrigerator
Exterior
Exterior Feature Double Pane Windows, Entry (Foyer), Secured Building, Secured Parking
Garage Spaces 1.0
Pool In Ground, With Spa
Community Features Clubhouse
Utilities Available Natural Gas Connected, Electricity Connected, Sewer Connected, Sewer: Public
Amenities Available Barbecue, Clubhouse, Controlled Access, Gas, Fitness Center, Maintenance, Pets Not Permitted, Pool, Sewer Paid, Snow Removal, Trash, Water
View Y/N Yes
View Valley
Roof Type Flat,Rubber
Present Use Residential
Topography View: Valley
Accessibility Accessible Hallway(s), Accessible Elevator Installed, Single Level Living, Visitable
Total Parking Spaces 2
Private Pool true
Building
Lot Description View: Valley
Faces East
Story 1
Sewer Sewer: Connected, Sewer: Public
Water Culinary
Structure Type Brick,Concrete,Stone
New Construction No
Construction Status Blt./Standing
Schools
Elementary Schools Washington
Middle Schools Bryant
High Schools East
School District Salt Lake
Others
HOA Name John Greene
HOA Fee Include Gas Paid,Maintenance Grounds,Sewer,Trash,Water
Senior Community No
Tax ID 15-01-231-030
Acceptable Financing Cash, Conventional
Horse Property No
Listing Terms Cash, Conventional
Financing Conventional
Read Less Info
Want to know what your home might be worth? Contact us for a FREE valuation!

Our team is ready to help you sell your home for the highest possible price ASAP
Bought with Solaris Group PLLC
10808 South River Front Parkway, Suite 3065, Jordan, Utah, 80495, United States






