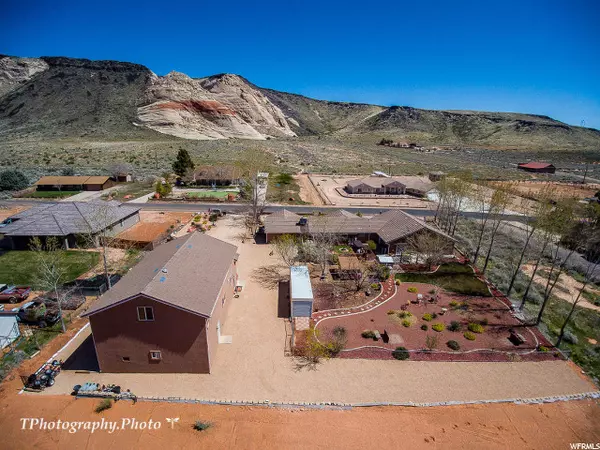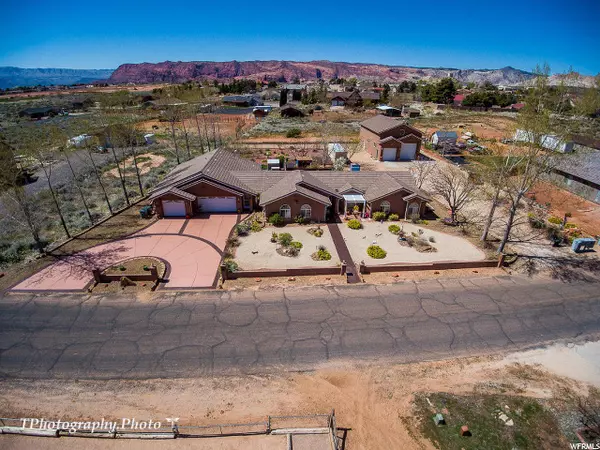For more information regarding the value of a property, please contact us for a free consultation.
4 Beds
4 Baths
3,303 SqFt
SOLD DATE : 06/30/2020
Key Details
Property Type Single Family Home
Sub Type Single Family Residence
Listing Status Sold
Purchase Type For Sale
Square Footage 3,303 sqft
Price per Sqft $177
Subdivision Winchester Hills 2 A
MLS Listing ID 1665748
Sold Date 06/30/20
Style Rambler/Ranch
Bedrooms 4
Full Baths 2
Half Baths 1
Three Quarter Bath 1
Construction Status Blt./Standing
HOA Y/N No
Abv Grd Liv Area 3,303
Year Built 1993
Annual Tax Amount $2,121
Lot Size 1.170 Acres
Acres 1.17
Lot Dimensions 0.0x0.0x0.0
Property Description
RV GARAGE! FULLY INDEPENDENT 1100sf "In-Law Apartment"-like a 2nd residence in Winchester Hills. 8 degrees cooler than St. George & only a 14 minute drive. Exceptionally upgraded home with the finest features to offer. HUGE 3 car garage too. Horse privileges on this 1.17 acre lot. Billiard room or HUGE 5th bedroom. HOME THEATER RM. TOO! Impeccably maintained & in pristine condition inside and out. A full list of extras, upgrades, and features available upon request. The VIEWS ACROSS THE STREET of elephant
Location
State UT
County Washington
Area St. George; Santa Clara; Ivins
Zoning Single-Family
Direction State Rd. 18 (northbound on Bluff) to the original/2nd entry into Winchester Hills. This is 5745 North but turns into 5830 North the further east you travel. At the end of 5830, it elbows to the right onto 1070 West. Home will be on your right side. Sign in front. AWESOME VIEWS across the street.
Rooms
Basement Slab
Primary Bedroom Level Floor: 1st
Master Bedroom Floor: 1st
Main Level Bedrooms 4
Interior
Interior Features Bar: Dry, Closet: Walk-In, Disposal, Kitchen: Second, Kitchen: Updated, Mother-in-Law Apt., Oven: Gas, Range/Oven: Free Stdng., Vaulted Ceilings, Granite Countertops
Heating Gas: Central
Cooling Central Air
Flooring Carpet, Hardwood, Tile
Equipment Storage Shed(s), Window Coverings
Fireplace false
Window Features Blinds
Appliance Ceiling Fan, Microwave, Water Softener Owned
Exterior
Exterior Feature Double Pane Windows, Lighting, Patio: Covered
Garage Spaces 7.0
Utilities Available Natural Gas Connected, Electricity Connected, Sewer Connected, Water Connected
View Y/N Yes
View Mountain(s)
Roof Type Tile
Present Use Single Family
Topography Fenced: Part, Road: Paved, Secluded Yard, Sprinkler: Auto-Part, Sprinkler: Manual-Full, Terrain, Flat, View: Mountain
Accessibility Single Level Living
Porch Covered
Total Parking Spaces 14
Private Pool false
Building
Lot Description Fenced: Part, Road: Paved, Secluded, Sprinkler: Auto-Part, Sprinkler: Manual-Full, View: Mountain
Story 1
Sewer Sewer: Connected
Water Culinary
Structure Type Stucco
New Construction No
Construction Status Blt./Standing
Schools
Elementary Schools Diamond Valley
Middle Schools Dixie Middle
High Schools Dixie
School District Washington
Others
Senior Community No
Tax ID WHS-2-108-SW
Acceptable Financing Cash, Conventional
Horse Property No
Listing Terms Cash, Conventional
Financing Cash
Read Less Info
Want to know what your home might be worth? Contact us for a FREE valuation!

Our team is ready to help you sell your home for the highest possible price ASAP
Bought with Summit Sotheby's International Realty
10808 South River Front Parkway, Suite 3065, Jordan, Utah, 80495, United States






