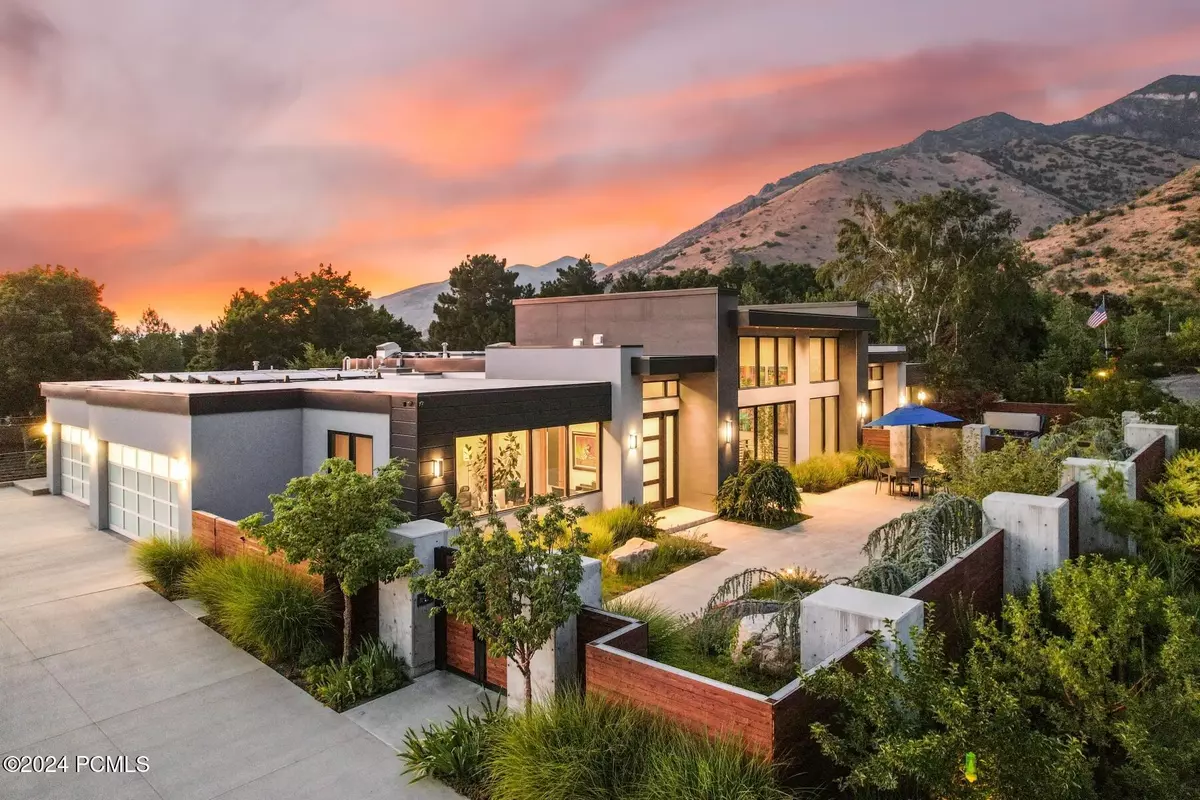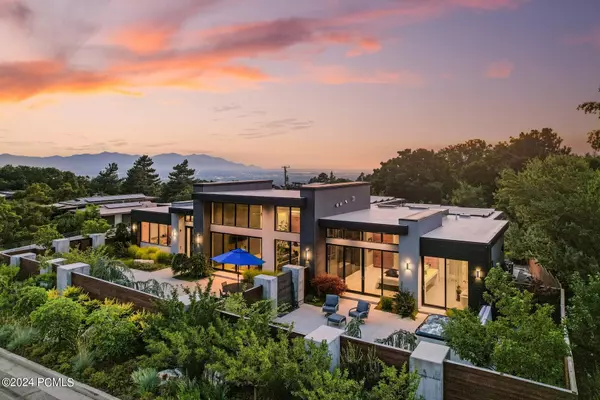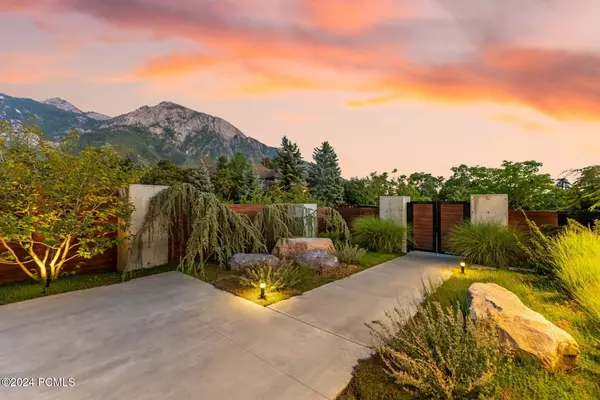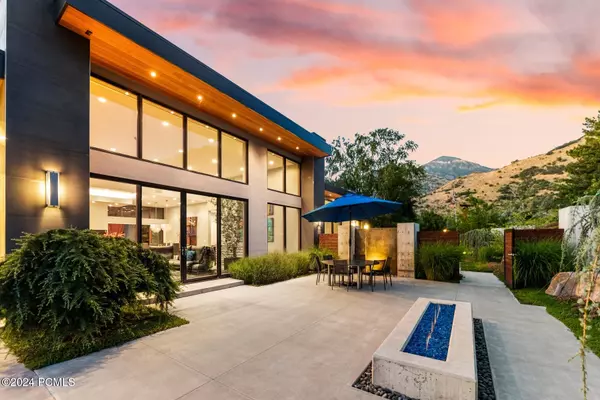5 Beds
7 Baths
8,226 SqFt
5 Beds
7 Baths
8,226 SqFt
Key Details
Property Type Single Family Home
Sub Type Detached
Listing Status Pending
Purchase Type For Sale
Square Footage 8,226 sqft
Price per Sqft $850
Subdivision Wasatch Front Ar 58
MLS Listing ID 12500456
Style Contemporary,Ranch/Rambler
Bedrooms 5
Full Baths 4
Half Baths 2
Three Quarter Bath 1
Originating Board Park City Board of REALTORS®
Year Built 2018
Annual Tax Amount $18,461
Tax Year 2023
Lot Size 0.530 Acres
Acres 0.53
Lot Dimensions 0.53
Property Sub-Type Detached
Property Description
Location
State UT
County Salt Lake
Community Wasatch Front Ar 58
Area 58 - Wasatch Front (Ogden, Salt Lake City)
Interior
Interior Features Storage, Ceiling Fan(s), Ceiling(s) - 9 Ft Plus, Double Vanity, Granite Counters, Kitchen Island, Lower Level Walkout, Main Level Master Bedroom, Open Floorplan, Pantry, Ski Storage, Skylight(s), Spa/Hot Tub, Steam Room/Shower, Walk-In Closet(s), Wet Bar, Breakfast Bar
Heating Fireplace(s), Boiler, Forced Air, Natural Gas, Radiant
Cooling Central Air
Flooring Tile
Fireplaces Number 3
Fireplaces Type Gas
Equipment Appliances
Fireplace Yes
Exterior
Exterior Feature Deck(s), Drip Irrigation, Gas BBQ, Landscaped - Fully, Lawn Sprinkler - Full, Patio(s), Pool - Outdoor, Porch, Ski Storage
Parking Features Hose Bibs, Oversized, Sink
Garage Spaces 4.0
Utilities Available Electricity Connected, High Speed Internet Available, Natural Gas Connected
Amenities Available None
View Y/N Yes
View Mountain(s), Trees/Woods, Valley
Roof Type Flat
Accessibility None
Porch true
Total Parking Spaces 4
Garage No
Building
Lot Description Many Trees, Level, Natural Vegetation, Secluded, South Facing
Foundation Concrete Perimeter
Water Public
Architectural Style Contemporary, Ranch/Rambler
Structure Type Steel Siding,Stucco
New Construction No
Schools
School District Other
Others
Tax ID 16-36-379-024
Acceptable Financing Cash, Conventional
Listing Terms Cash, Conventional
Virtual Tour https://www.spotlighthometours.com/tours/tour.php?mls=12500456&state=UT
10808 South River Front Parkway, Suite 3065, Jordan, Utah, 80495, United States






