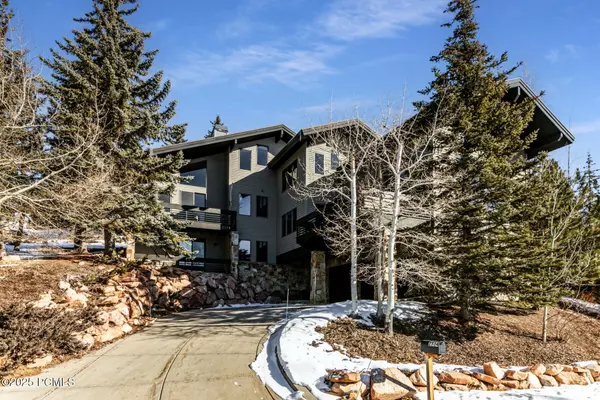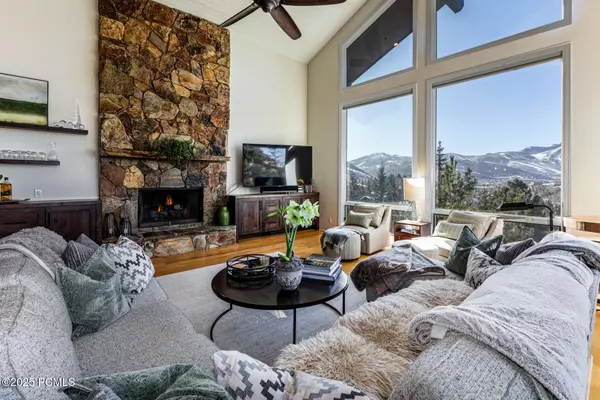5 Beds
6 Baths
4,920 SqFt
5 Beds
6 Baths
4,920 SqFt
Key Details
Property Type Single Family Home
Sub Type Detached
Listing Status Active
Purchase Type For Sale
Square Footage 4,920 sqft
Price per Sqft $1,046
Subdivision West Ridge
MLS Listing ID 12500243
Style Mountain Contemporary,Multi-Story
Bedrooms 5
Full Baths 4
Half Baths 1
Three Quarter Bath 1
HOA Fees $200/ann
Originating Board Park City Board of REALTORS®
Year Built 1993
Annual Tax Amount $27,068
Tax Year 2024
Lot Size 0.330 Acres
Acres 0.33
Lot Dimensions 0.33
Property Sub-Type Detached
Property Description
Location
State UT
County Summit
Community West Ridge
Area 09 - Park Meadows
Interior
Interior Features Gas Dryer Hookup, Ceiling Fan(s), Ceiling(s) - 9 Ft Plus, Fire Sprinklers, Jetted Bath Tub(s), Pantry, Ski Storage, Skylight(s), Washer Hookup, Breakfast Bar
Heating Forced Air, Natural Gas, Radiant Floor, Zoned
Cooling Air Conditioning
Flooring Tile
Fireplaces Number 2
Fireplaces Type Gas, Wood Burning
Equipment Humidifier
Fireplace Yes
Laundry Gas Dryer Hookup
Exterior
Exterior Feature Deck(s), Landscaped - Fully, Lawn Sprinkler - Full, Patio(s)
Garage Spaces 3.0
Utilities Available Cable Available, Electricity Connected, High Speed Internet Available, Natural Gas Connected, Phone Available, See Remarks, Other
Amenities Available Pets Allowed w/Restrictions
View Y/N Yes
View Golf Course, Meadow, Mountain(s), Ski Area
Roof Type Asphalt,Composition,Shingle
Accessibility None
Total Parking Spaces 3
Building
Lot Description Gradual Slope, South Facing
Foundation Concrete Perimeter
Water Public
Architectural Style Mountain Contemporary, Multi-Story
Structure Type Aluminum Siding,Stone,Wood Siding
New Construction No
Schools
School District Park City
Others
Tax ID Wr-5
Acceptable Financing Cash, Conventional
Listing Terms Cash, Conventional
Virtual Tour https://www.spotlighthometours.com/tours/tour.php?mls=12500243&state=UT
10808 South River Front Parkway, Suite 3065, Jordan, Utah, 80495, United States






