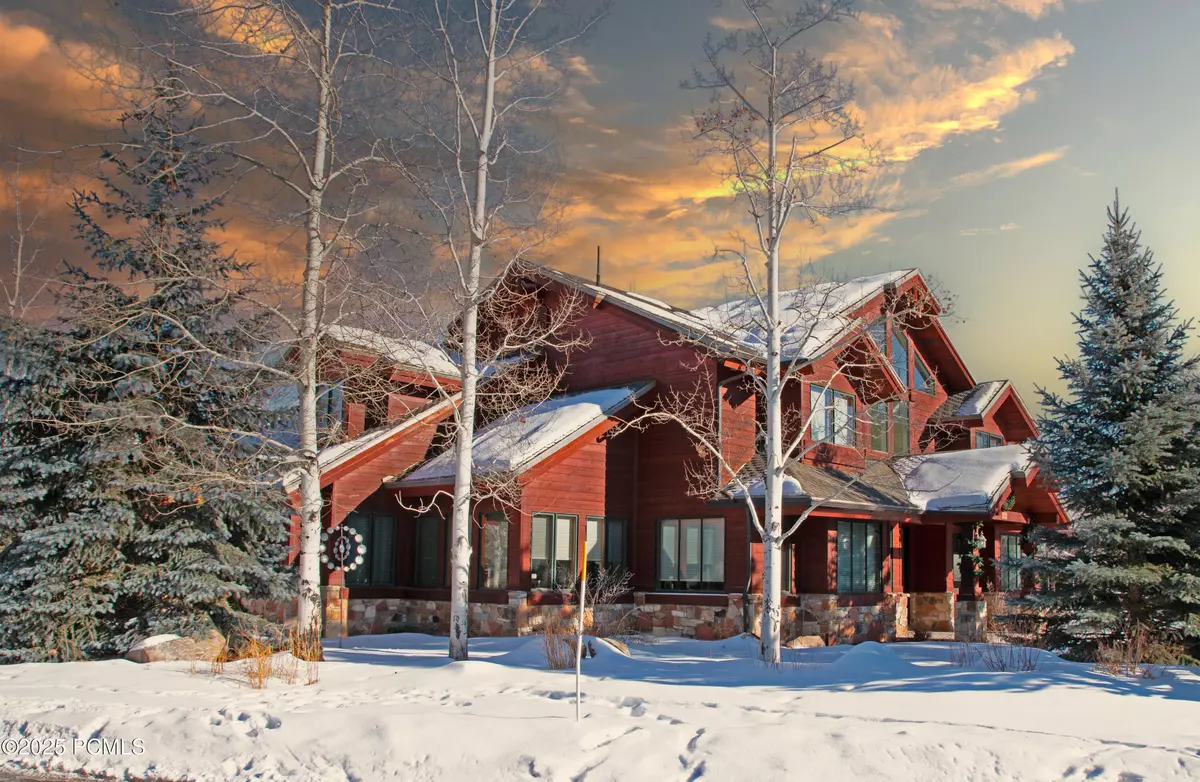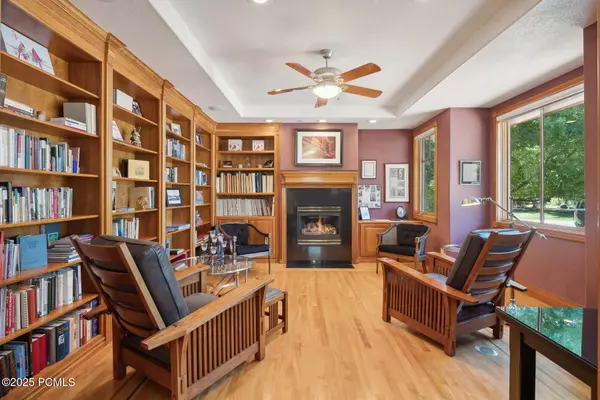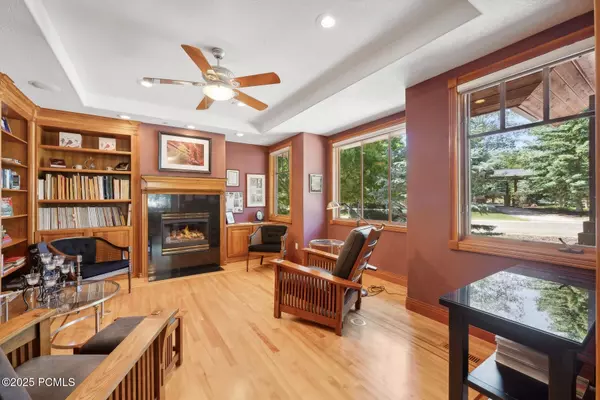5 Beds
5 Baths
4,744 SqFt
5 Beds
5 Baths
4,744 SqFt
Key Details
Property Type Single Family Home
Sub Type Detached
Listing Status Active
Purchase Type For Sale
Square Footage 4,744 sqft
Price per Sqft $811
Subdivision Fairway Meadows
MLS Listing ID 12500216
Style Mountain Contemporary,Multi-Story,Traditional
Bedrooms 5
Full Baths 4
Half Baths 1
HOA Fees $100/ann
Originating Board Park City Board of REALTORS®
Year Built 2001
Annual Tax Amount $8,208
Tax Year 2024
Lot Size 0.340 Acres
Acres 0.34
Lot Dimensions 0.34
Property Sub-Type Detached
Property Description
Located in the heart of Park Meadows, this extraordinary 5-bedroom, 5-bathroom home offers the perfect blend of luxury, comfort, and unparalleled access to world-class outdoor recreation. Spanning over 4,700 square feet, this spacious residence is designed for both relaxation and entertainment, with every detail carefully crafted to enhance your lifestyle.
The open-concept living areas feature expansive windows that invite breathtaking views of the surrounding mountains and offer an abundance of natural light. The living room, with its vaulted ceilings and elegant fireplace, provides the perfect setting for gathering with family and friends after a day of skiing or exploring the nearby trails.
The chef-inspired kitchen is a true highlight, complete with high-end appliances, custom cabinetry, and a large center island—ideal for preparing meals or casual entertaining. The adjacent dining area opens to an expansive deck, offering both outdoor living space and stunning views of the Park City landscape.
The luxurious master suite is a private sanctuary, featuring a spacious layout, a private balcony, and a spa-like en-suite bathroom with a soaking tub, dual vanities, and a glass-enclosed shower.
Designed for mountain living, this home boasts a spacious family room and a great room, ideal for après-ski gatherings. A home office, mudroom, and ample storage spaces cater to the needs of those seeking both practicality and elegance.
Situated just minutes from the slopes of both Deer Valley and Park City Ski Resort, this residence offers the ultimate in convenience for skiing enthusiasts, while still providing a serene retreat in one of Park City's most desirable neighborhoods. Enjoy year-round access to outdoor activities, as well as proximity to fine dining, shopping, and the vibrant culture of historic Main Street.
The bus route comes right through the neighborhood.
Location
State UT
County Summit
Community Fairway Meadows
Area 09 - Park Meadows
Interior
Interior Features Storage, Ceiling Fan(s), Ceiling(s) - 9 Ft Plus, Double Vanity, Electric Dryer Hookup, Granite Counters, Jetted Bath Tub(s), Kitchen Island, Main Level Master Bedroom, Open Floorplan, Ski Storage, Skylight(s), Vaulted Ceiling(s), Walk-In Closet(s), Washer Hookup
Heating Fireplace(s), Forced Air, Furnace - Energy Star Rated, Natural Gas
Cooling Air Conditioning, Central Air
Flooring Tile
Fireplaces Number 2
Fireplaces Type Gas
Equipment Appliances
Fireplace Yes
Laundry Electric Dryer Hookup
Exterior
Exterior Feature Balcony, Gas BBQ, Landscaped - Fully, Patio(s), Porch
Parking Features On Street, Floor Drain, Hose Bibs, Other, Sink
Garage Spaces 3.0
Utilities Available Cable Available, Electricity Connected, High Speed Internet Available, Natural Gas Connected
Amenities Available Pets Allowed
View Y/N Yes
View Mountain(s), Trees/Woods
Roof Type Asphalt,Shingle
Porch true
Total Parking Spaces 3
Garage No
Building
Lot Description Many Trees, Cul-De-Sac, Corner Lot, Level, Natural Vegetation, On Bus Route
Foundation Slab
Water Public
Architectural Style Mountain Contemporary, Multi-Story, Traditional
Structure Type Stone,Wood Siding
New Construction No
Schools
School District Park City
Others
Tax ID Fwm-50
Acceptable Financing Cash, Conventional
Listing Terms Cash, Conventional
10808 South River Front Parkway, Suite 3065, Jordan, Utah, 80495, United States






