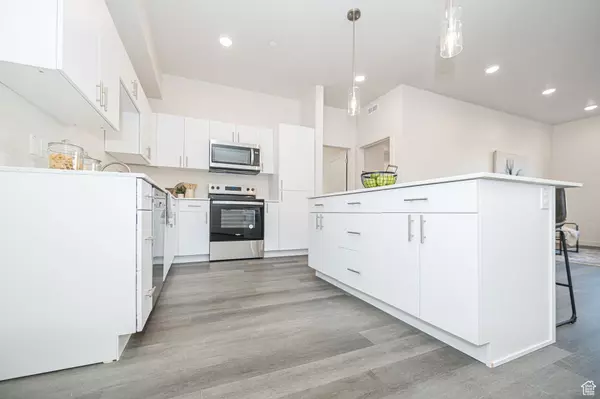2 Beds
2 Baths
1,047 SqFt
2 Beds
2 Baths
1,047 SqFt
Key Details
Property Type Condo
Sub Type Condominium
Listing Status Active
Purchase Type For Sale
Square Footage 1,047 sqft
Price per Sqft $291
Subdivision The Morrelli @ Meadowbrook
MLS Listing ID 2059763
Style Condo; Middle Level
Bedrooms 2
Full Baths 2
Construction Status Und. Const.
HOA Fees $212/mo
HOA Y/N Yes
Abv Grd Liv Area 1,047
Year Built 2024
Annual Tax Amount $1
Lot Size 435 Sqft
Acres 0.01
Lot Dimensions 0.0x0.0x0.0
Property Description
Location
State UT
County Weber
Area Ogdn; Farrw; Hrsvl; Pln Cty.
Zoning Multi-Family
Rooms
Basement None
Main Level Bedrooms 2
Interior
Interior Features Alarm: Fire, Bath: Master, Closet: Walk-In, Disposal, Range/Oven: Free Stdng.
Heating Electric, Forced Air
Cooling Central Air
Flooring Carpet
Inclusions Microwave, Range
Fireplace No
Appliance Microwave
Laundry Electric Dryer Hookup
Exterior
Exterior Feature Balcony, Double Pane Windows
Utilities Available Natural Gas Connected, Electricity Connected, Sewer Connected, Sewer: Public, Water Connected
Amenities Available Pet Rules, Pets Permitted, Sewer Paid, Trash, Water
View Y/N Yes
View Mountain(s)
Roof Type Asphalt
Present Use Residential
Topography Road: Paved, Sprinkler: Auto-Full, Terrain, Flat, View: Mountain
Private Pool No
Building
Lot Description Road: Paved, Sprinkler: Auto-Full, View: Mountain
Story 1
Sewer Sewer: Connected, Sewer: Public
Water Culinary
Structure Type Brick,Cement Siding
New Construction Yes
Construction Status Und. Const.
Schools
Elementary Schools Heritage
Middle Schools Highland
High Schools Ben Lomond
School District Ogden
Others
HOA Fee Include Sewer,Trash,Water
Senior Community No
Tax ID 12-301-0202
Monthly Total Fees $212
Acceptable Financing Cash, Conventional, FHA
Listing Terms Cash, Conventional, FHA
10808 South River Front Parkway, Suite 3065, Jordan, Utah, 80495, United States






